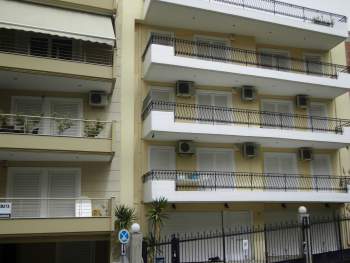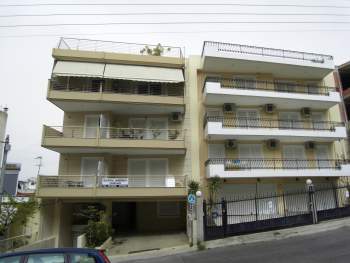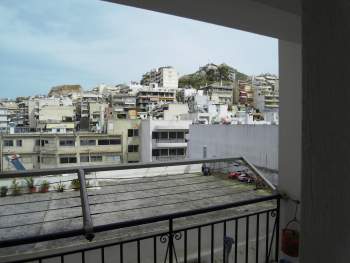Property Description
My name is Kostakis Orphanos and I come from Cyprus. In 1986 I issued a building permit for my personal use. Since I did not have a family and in order for the construction not to get involved in inheritance issues, I decided to sell it an return to Cyprus. It is a four storied building with basement , with the following surface measurements:Basement: 127.22 m2 + 38.47 m2 = 165.69 m2
Ground floor: 102.30m2
Entrance: 24,92 m2
1st floor: 127.22 m2
2nd floor: 127.22 m2
3rd floor: 127.22 m2
Future expansion : 115.41 m2
It was constructed according to the antiseismic regulation
The ground floor slab lies at the same height as the final slab of the building lying behind the construction, which is thorough going. The parking space is closed and 40 m2 of that space were turned into an unauthorized building. All unauthorized constructions were legally settled. The plumbing and electrical works were executed following the mansion style. The building is sold as a whole, it is free of financial burden and it is recommended for anyone wanting to also house his children. The 1st and 2nd floor are ready to be inhabited .There are certain lacks on the 3rd floor and on the ground floor apartment . The basement has not been formulated . it does not have heating, elevator or marble on the staircases . The heating and elevator infrastructure is present . Each floor is an independent apartment of a net 110 m2 and verandas reaching a surface of 3o m2 . My asking price is 1,200,000 euros , which is discussable. Only serious proposals will be considered.
My e-mail: orfanosgus@gamil.com
Contact numbers : 0030 210.2132386 / 00306995515155 ( ORPHANOS )
Additional Details
- Living Space m2
- Lot Size m2
- Furnished No
- Garage Yes
- Central Heating No
- Air Conditioning Yes
- Garden No
- Pool No




