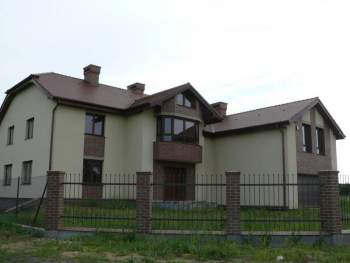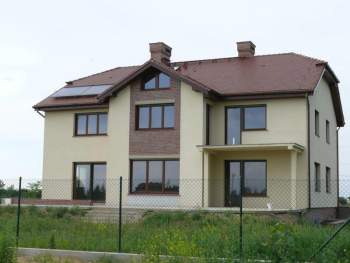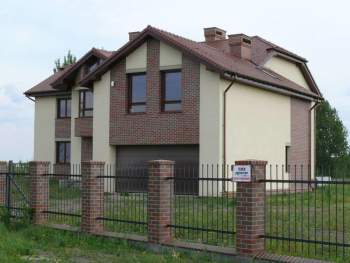Property Description
It’s a detached house, built on a large piece of land (2000m2 or more), with an excellent localization, in a peaceful, green part of Krzyki-Wojszyce.With an entrance straight from the public road, easy and fast track to get to the centre of Wroclaw (15min by car) and easy access to public transport.
The house is in an austere state/with a roof, finished elevation, fenced, placed partitions, with no plaster. The total area of the house is 680,0m2, usable area is 487m2.
It’s an excellent proposition for people looking for a residency in Wroclaw, with a possibility of own interior arrangement. It’s a functional project, with a well-thought rooms layout.
The entrance to the house is from the north, whereas the terrace and winter garden from the south. Three-strorey building, raised from a brick by Porotherm 25cm, thermally-insulled with the mineral wool 22cm by Rockwool, finished with plaster by Baumit and clinker brick by Roben.
The roof is covered with red ceramic tiles by Wienerberger. Solar heating by Wiesmann is installed on the roof. The windows and doors are produced from mahogany wood Sippo by Gidanex.
All windows are covered with burglar roller blinds, automatically operated. The inner stairs are made from concrete.The lowest storey is at the cellar level where, apart from cellar areas, there is a room that can serve well as a fitness hall or a gym.
Additional Details
- Living Space 487 m2
- Lot Size 2000 m2
- Furnished No
- Garage Yes
- Central Heating No
- Air Conditioning No
- Garden Yes
- Pool No
Features
- gas boiler for house heating
- full solar system on the roof for water heating
- winter garden
- possibility of lot enlargement (even to 7400m2) with additional fee
- consent and plan to build a inside swimming pool connected to a house




