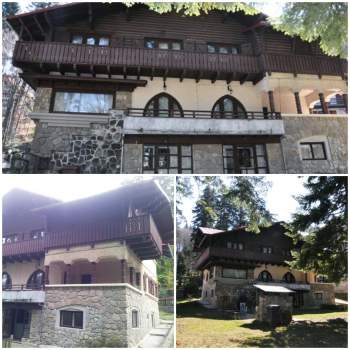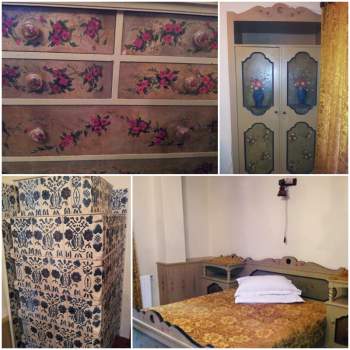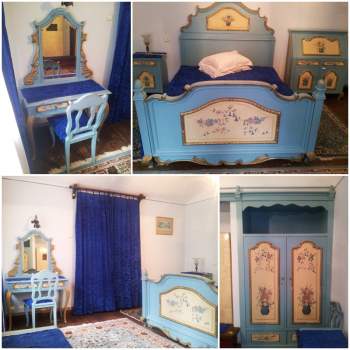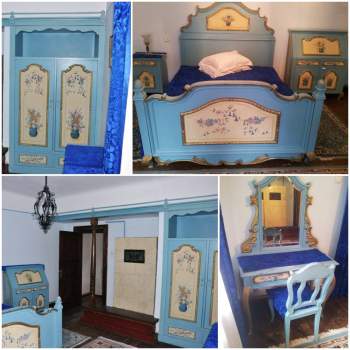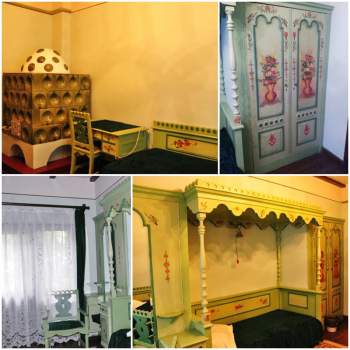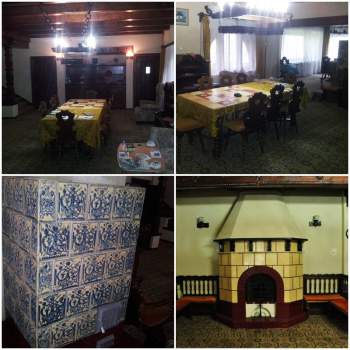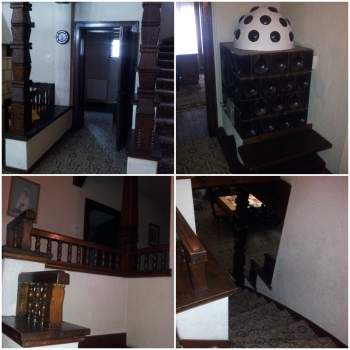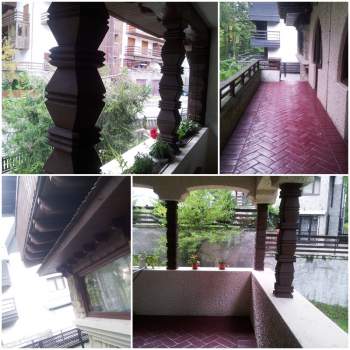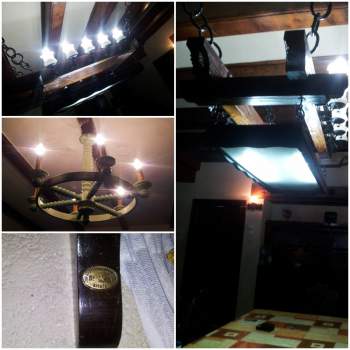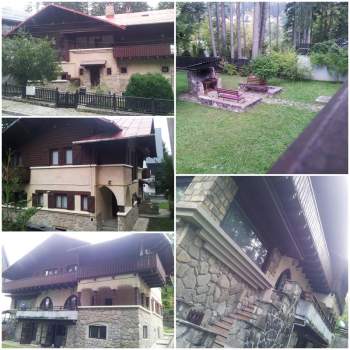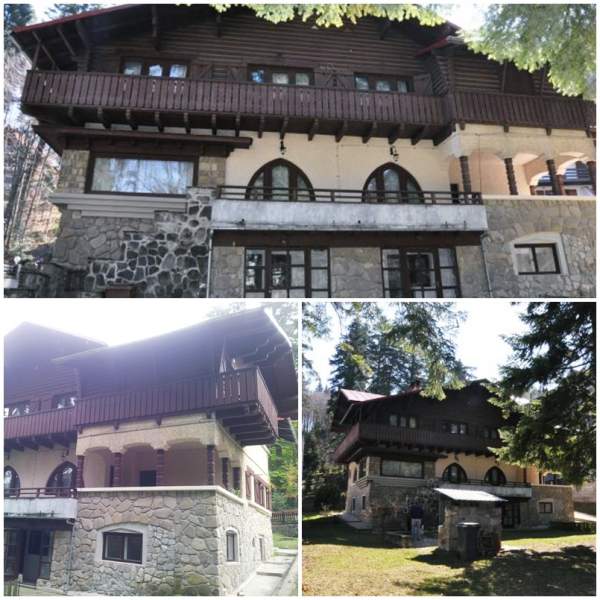Property Description
The great architectural creations of the time can be a source of inspiration for building houses. This is the case of the property below.This announcement is provided by the owner.
The uniqueness of this mansion consists in architectural elements. Built in 1939 according to the project designed by the architect Paul Smarandescu around 1930, it is part of the 10 jewels of Sinaia, Romania.
It is built of stone and brick, preserved the original architectural elements: wood carvings scale, apparently handmade, original solid wood doors, furniture is original from the years 1930-1940, the furniture is carved with historical signs , signs that are engraved on stoves doors and stoves tile also.
The stoves are functional and have an unique design with a dome on top.
In the mansion was installed central heating for the comfort of those who live in it. The entire joinery is original.
The mansion is partially furnished (the basement and two rooms are not furnished at all), the existing furniture is original. Some pieces of furniture have the punch of Peles and Pelisor Castle.
Structured on basement, ground floor and first floor, the mansion has a built area of 490 square meters and is located on a plot of 1,031 sqm, 852 sqm free yard;
The house currently works as a residence and it is composed as follows:
-demisol: 4 bedrooms, 3 bathrooms, annexes;
-parter: 70 sqm living room, bedroom and bathroom, kitchen, hallway, staircase, balcony;
-1 floor: 4 bedrooms, 3 bathrooms, 1 lavatory, 1 loggia, 1 balcony that surrounds the entire floor;
From the first view, the property impresses with its rustic greatness.
Architectural details inevitably remember about the creations that were the likely inspiration for the unknown architect . Surrounded by mountains and trees, the mansion fits perfectly into the natural landscape, wood and stone were used in abundance as natural building materials and has created a perfect bond with the mountain landscape.
Elements such as loggias, terraces, wooden details applied to the exterior wall, not very large windows, arched, distinguished as an attempt to reinterpret, to a less scale obvious , characteristics of the royal building .
The property was restored in 2003 but keeping intact the architectural details of an obvious historical value.
The fireplace from the living room, stoves, original painted furniture are representative for 1939 and creates a rustic atmosphere inside. The arched structure of the doorway and windows gives a majestic air. According to time and area, the rooms are bright, not very big, but quite warm.
For the first view, the mansion gives an extremely powerful historical air, that makes you think about old times and even feel like a little prince or princess in a castle.
Additional Details
- Living Space 490 m2
- Lot Size 1031 m2
- Furnished Yes
- Garage Yes
- Central Heating Yes
- Air Conditioning No
- Garden Yes
- Pool No

