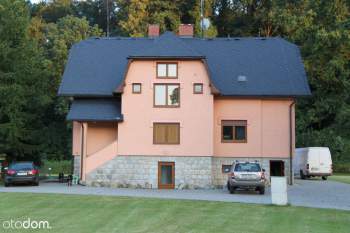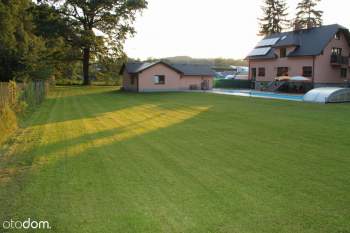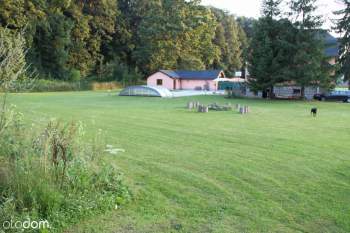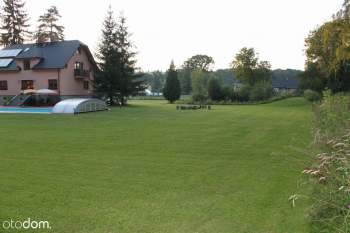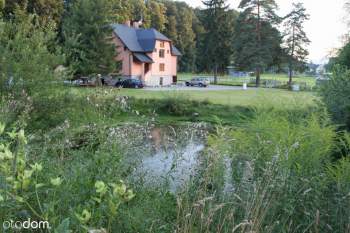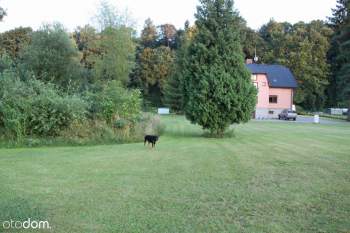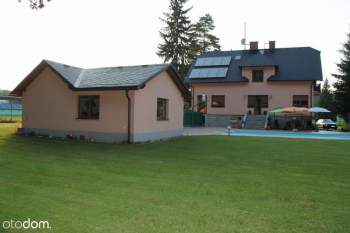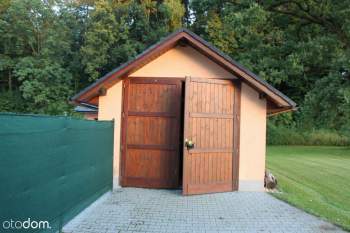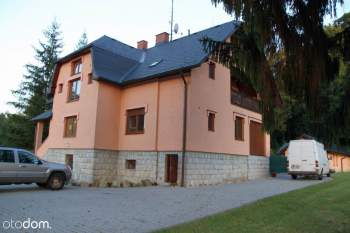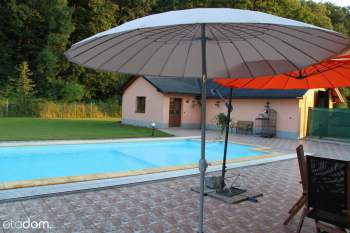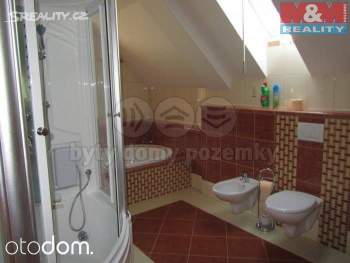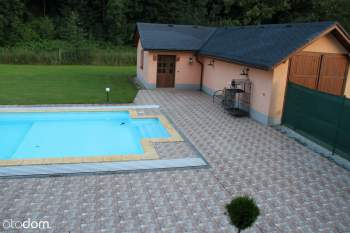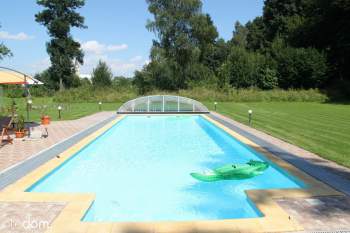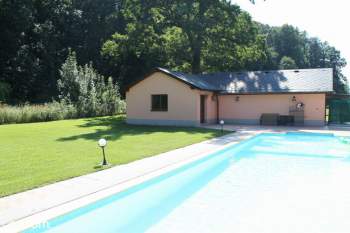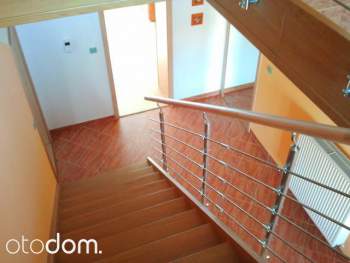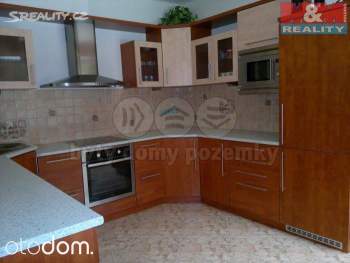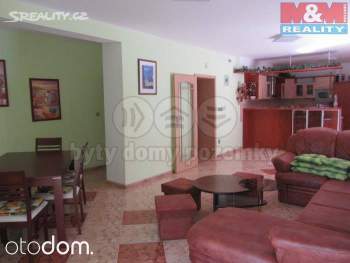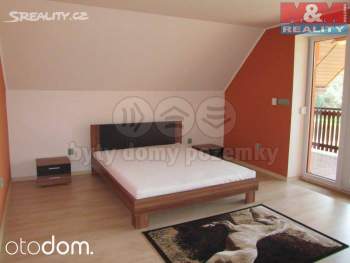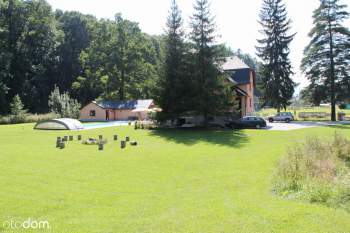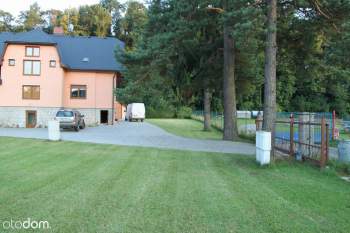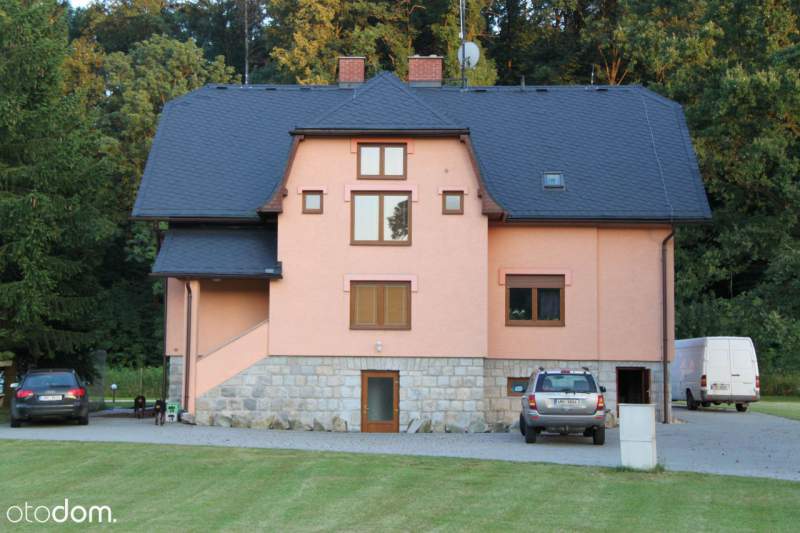Property Description
We offer you a wonderful villa with a living area of 500m2 cellar, outdoor swimming pool 110000 liters of professional filtration, computer system, water treatment, and control over the heating Siemens, located in the basement of a villa, solar heating (heated swimming pool, central heating and hot water from early spring to late autumn for free sunlight). Water for the pool is free drawn from own source with automatic water filling system. The pool is fully automated and unattended.The entire villa and swimming pool are connected by their own source of medicated drinking water, which is free. It is also connected to the waterwork. You can switch at any time the source or water supply.
The area around the pool - terrace tiled with special drains rain water or swimming pool.
Garden lighting around the pool, can be programmed on and off time for each day individually or the same for the entire year.
The same can be programmed staircase lighting in the villa every day, which sued to create a simulation of the presence of tenants in the villa during their absence.
The villa is completely restored from the basement to the roof of the finest materials.
• Smart home - intelligent heating control C.O., a swimming pool and its heating and filtering water, solar panels, gas boiler, solid fuel boiler and storage tank (buffer), high-end system from Siemens with the ability to control and operate home via the Internet.
• A completely new electrical system with security, sockets, circuit breakers.
• A multimedia installation 24-channel LNB satellite signal dividing each room independently.
• Internet network and telephone in every room of the cable as well as WiFi throughout the building.
• Copper 2 heating system and floor-heating, coupled to the solar panels, gas boiler and solid fuel boiler (automatyczny- feeder for coal) and storage tank (buffer) storage hot water, all computer controlled.
• Thermo facade provides excellent thermal insulation comparable to passive house.
• Electrical anti-burglar blinds on the windows and doors.
• High-quality alarm system connected by silent alarm to the security company (arrival time protection for 5 minutes from the alarm) protection 24 hours a day. Paid for 2 years in advance, the price of the villa.
• Remote panic alarm control for the household of the notification.
• Sliding entrance gate to the property controlled electrically on the remote control.
• Paving around the villa and the square in front of the villa suitable for large loads (entry truck as the most acceptable).
• Brought additional wiring (fuse box) on the lawn in front of the villa on the place shelters - shelters for parking several cars.
Modular building (summer cottage) with its own toilet and shower adapted into a sauna, a heated central system of the villa with a large garage.
Pond fed by the same source of water as at the pool, so that the non-stop is ensured supply of fresh spring water to the pond and swimming pool.
well-keept dungy and mowed the lawn on a regular basis.
Large old trees around the house giving a pleasant shade and coolness on hot days, on the border sticks that can be additionally purchased.
Next to the plot is also a second pond is currently not in use (without water), which is also to buy the adjusted connection spring water.
On the opposite side of said unused pond next to the plot is a sports stadium, and so from the terrace of the bedroom with the VIP-esque, you can watch the matches which take place once a week on Sundays or Saturday.
Description of the rooms - Villa:
2nd floor - attic
• Attic landscaped, made as a room with a slanting roof windows
1st floor - 3 bedrooms, 2 balconies, 2 bathrooms, 2 dressing rooms, corridor
• Room 1 - High two-tier room with wardrobe and balcony, heating radiators C.O. floor high-end flooring panel.
• Room 2 - Room with walk-in closet, heating radiators C.O. floor high-quality carpeting.
• Room 3 - / bedroom with a large balcony and a spacious bathroom with a bathtub 1, a multimedia walk-in shower with massage, jaccuzi and sauna, toilet, bidet, 2 sinks, heating bathroom radiators C.O. and the floor. Room / bedroom heated by underfloor heating C.O. supply air with electronic speed control air flow and temperature, high-end floor floor panel.
• Bathroom 2 - Toilet, sink, storage / built-in wardrobe for cleaning, heating radiator C.O.
• Both dressing rooms equipped with special sliding wardrobes custom made to size.
ground floor - kitchen, living room, 2 bedrooms, 1 bathroom, hallway
• Room 1 - spacious room, heating radiators C.O. floor high-end tiles 50x50.
• Room 2 - room with own bathroom in which are the toilet, sink, shower, heating radiators C.O. floor high-end tiles 50x50.
• Room 3 - livingroom is very large, spacious and sunny conservatory with access to the terrace with swimming pool and garden, combined with an open spacious kitchen, living room heating radiators C.O. underfloor heating C.O. classical and underfloor heating C.O. supply air with electronic speed control air flow and temperature, high-class floor tiles 50x50.
• Kitchen - A large and sunny kitchen open to the living room, high-end furniture once furnishings custom made to size, fitted kitchen: dishwasher, microwave, fridge-freezer, cooker, electric cooker, coffee maker, heating radiators C.O. underfloor heating C.O. classical and underfloor heating C.O. nawiewowym with electronic speed control air flow and temperature, high-class floor tiles 50x50.
Basement - 4 rooms, corridor
• All rooms heated radiators C.O. in the hallway tiles, laundry tub, drying room, a room with a technique pool area, filtration, the entire pool control, and the storage tank (buffer) storage hot water, boiler room with two boilers, gas boiler and solid fuel cell EKO plus 16kW with automatic feeder tank for hot water and heating system control throughout - Smart house.
Area
• It is located in the town Mikulovice CZ Just outside Polish country border 4-5 km from Glucholazy province. Opole. Very picturesque area near many ski lifts, lakes Otmuchovské and Nysa. Good communication 50km to the A1 motorway Wroclaw - Katowice entry in Niemodlin.
Location
• The villa is situated on an acre plot, practically in the center of the village in the vicinity of the forest, very quiet place, in the evening hear the croaking of frogs from the pond, the sound of birds and forest animals, wild duck are arriving to the pond. Neighbors are 500m away, people in the village are nice and friendly. It's close to shops, bars (Czech beer :-), restaurants, post offices, schools, the church, the office and the Polish border.
We sell without any intermediaries, we are the owners.
Come and see by appointment by telephone or email.
Contact: +420 724 503 209
e-mail: biuro@kraspol.cz
Additional Details
- Living Space 500 m2
- Lot Size 9500 m2
- Furnished Yes
- Garage Yes
- Central Heating Yes
- Air Conditioning No
- Garden Yes
- Pool Yes
Features
- Building material: brick
- Attic: usable
- For living
- Windows: Plastic
- Location: city
- Alarm system
- Intercom / videophone
- Heating: carbon, gas, solar collector
- Media: cable TV, electricity, gas, Internet, phone, sewers, water, refinery
- Access: asphalt
- Area: forest, lake, mountains
- Attic, cellar, garage, pool

