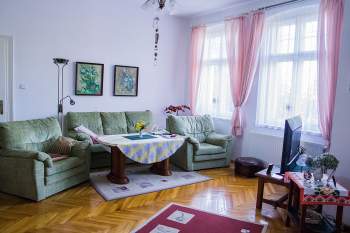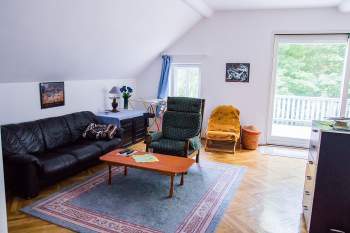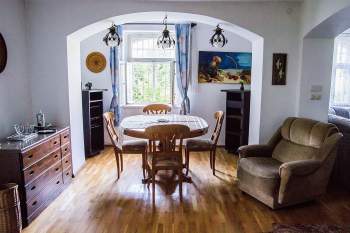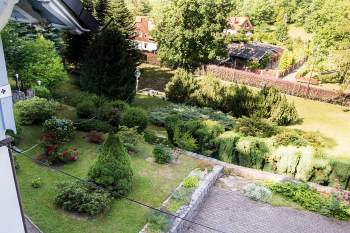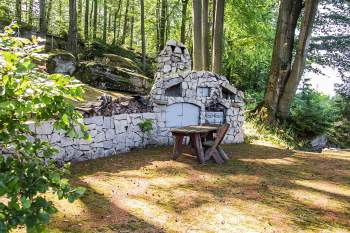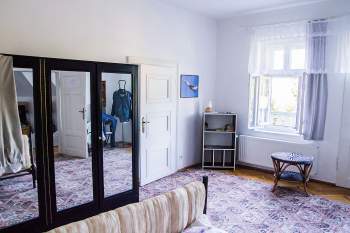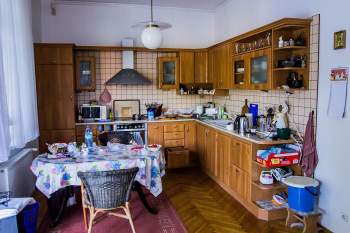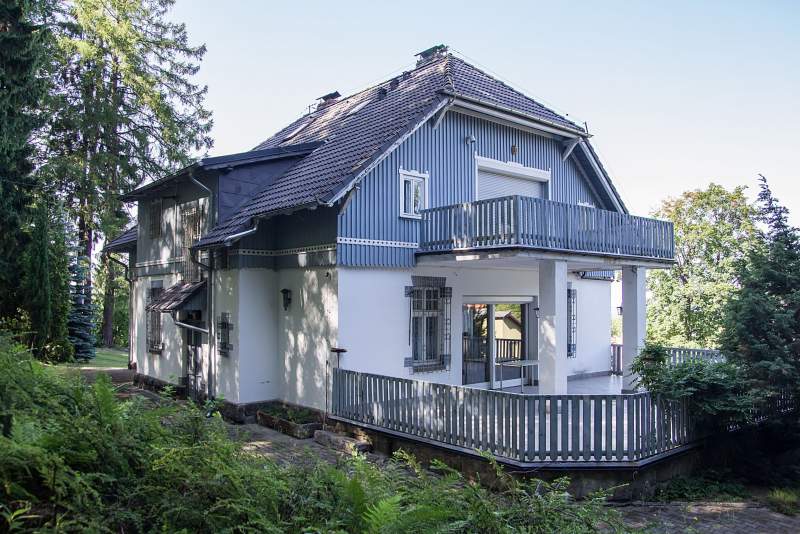Property Description
Hello,I present a polite offer!
The subject of the offer is a timeless residence located in the heart of the Karkonosze Mountains – Micha?owice in Poland.
Micha?owice is a charming town in Poland at the foot of the Karkonosze Mountains, with a beautiful view of the Snowy Cauldrons (?nie?ne Kot?y). The town is located near Szklarska Por?ba, Jelenia Góra and Karpacz. It is located at an altitude of 650 m above sea level and belongs to the municipal commune of Piechowice.
The offer is addressed especially to people looking for a large, stylish and intimate space away from the hustle and bustle of civilization, a beautiful and peaceful place that will provide residents with privacy, contact with the ubiquitous nature and fresh, smog-free air.
To a magnificent and beautiful house (620 m²) with soul and character belongs a beautiful plot (6200 m²), with a large, constantly tended green garden, a place where there once was a tennis court (it can easily be created again) and a designated place for a grill / stove. At this point I would like to emphasize the uniqueness of the grill / stove, which is built in the shape of a ghost, which in fact was supposed to be associated with the spirit of the mountains! The plot also has an active well and a designated place for firewood for fuel.
Post-German building, built of brick in 1905 and maintained in a beautiful villa character. It has a balcony and two large terraces with beautiful views of the garden and the village. The whole is surrounded by a fence (mesh) and the front of the residence with a beautiful hedge. The building requires minor renovation work to make the visual effect from the outside even better.
The interior has an incredible atmosphere because it is furnished with numerous antique furniture, a work of art (painting by H. P?óciennik from 1989), which the owner and real estate will pass on to the new buyer. Apart from the attic rooms, the rooms are high and spacious. Several rooms are smaller, such are typically bedrooms.
As you can see in the pictures, the house is still inhabited, it does not require a financial contribution to live in it. Some rooms can only be refreshed or decorate the room to your taste.
If you are interested, please contact me. I can send more pictures to those interested. To view the residence, make an appointment in advance by phone number 505959822.
The above offer is not a commercial offer within the meaning of the law but is for information purposes. All data and information regarding this property was obtained on the basis of the property owner's statements.
AMENITIES
Three entrance gates, a bell at the main gate, two separate entrances and an entrance from the garage, paved road, 50 m to asphalt road, fence, double garage, boiler room, sauna, place for a tennis court (there was once), an unusual outdoor stove / grill , active well, 2 terraces, balcony, fireplace in the living room, alarm, building protected by a security company.
MEDIA
Water (municipal), well water, electricity, own sewage system (cesspit), gas, combi gas stove (heating + hot water), efficient fireplace
ROOM LAYOUT
Storey 0
a spacious hall with a bookcase
utility room (for tools or pantry)
sauna
Toilets
shower
living room with dining area with fireplace
spacious kitchen with access to the boiler room
boiler room with an exit to the garage
double garage
The ground floor is connected to the first floor by stairs
Storey 1:
a spacious L-shaped living room connected to the kitchenette. The living room opens onto a larger terrace
master bedroom, from which is the entrance to a large bathroom with two doors. The second door is to the second bedroom.
bathroom
Bedroom, from which is the entrance to a large bathroom
Storey 2:
master bedroom, from which is the entrance to the large bathroom, the hall and the balcony
bathroom
a spacious L-shaped living room with access to a smaller terrace
two small bedrooms
elegant large hall
the floors are connected by large representative stairs
Mid floor toilet
Attic
two rooms with two-sided bleed
stairs lead to the attic
Additional Details
- Living Space 620 m2
- Lot Size 6200 m2
- Furnished Yes
- Garage Yes
- Central Heating Yes
- Air Conditioning No
- Garden Yes
- Pool No
Features
- Three entrance gates
- a bell at the main gate
- two separate entrances and an entrance from the garage
- paved road, 50 m to asphalt road
- fence
- double garage
- boiler room
- sauna
- place for a tennis court (there was once)
- an unusual outdoor stove / grill
- 2 terraces, balcony
- fireplace in the living room
- building protected by a security company.
- alarm

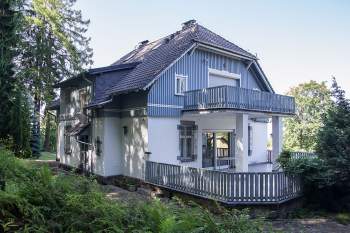
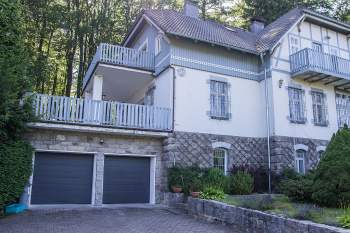
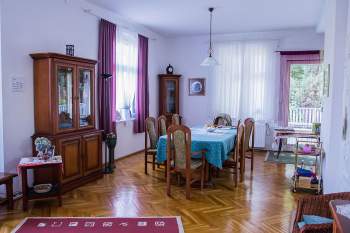
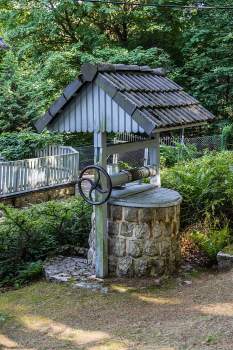
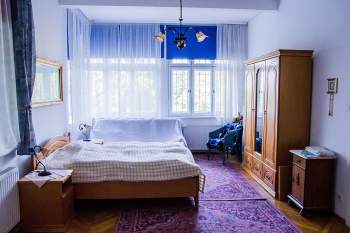
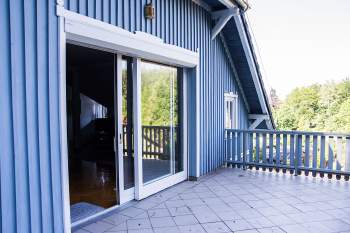
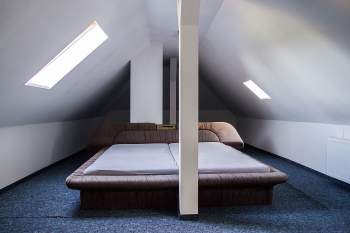
.jpg)
