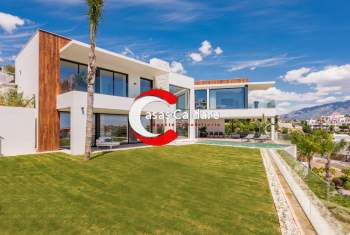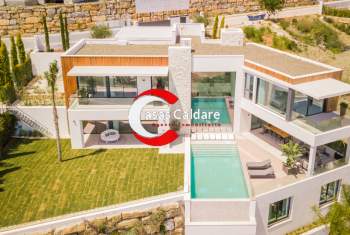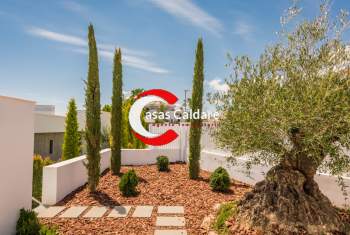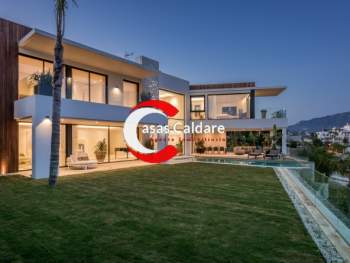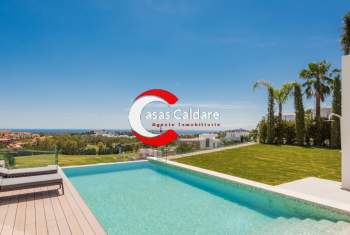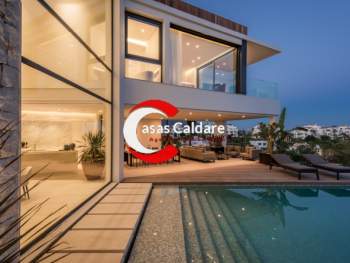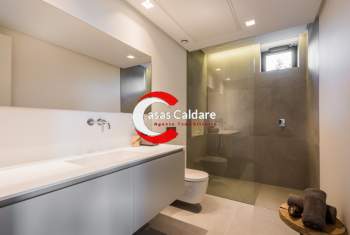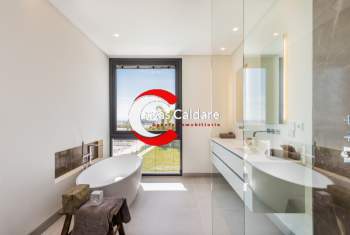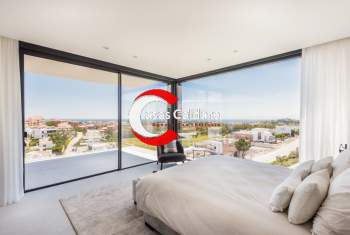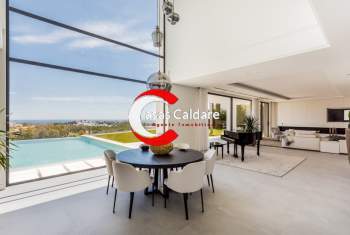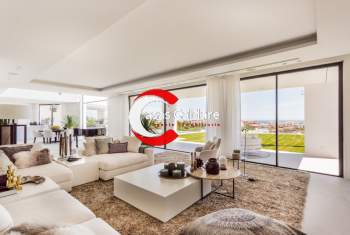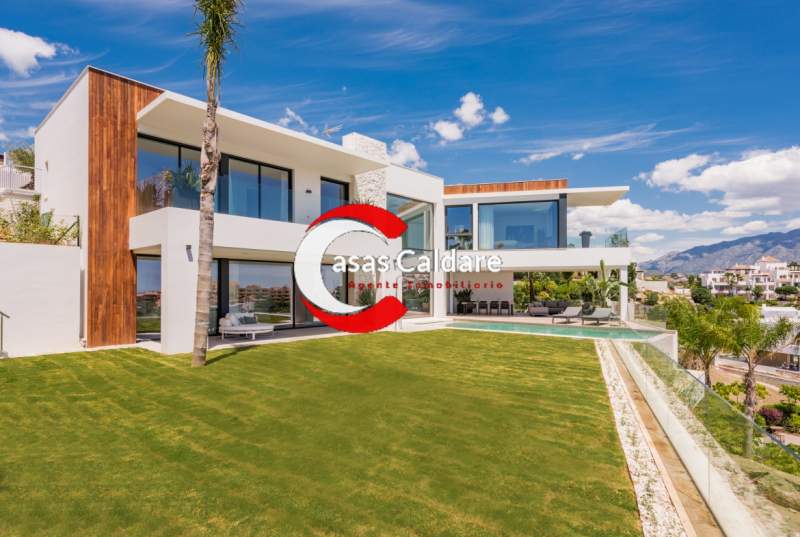Property Description
pectacular contemporary 6 bedroom villa with stunning panoramic views of the golf and the Mediterranean. This sophisticated and spacious villa is designed by the renowned architect Carlos Lamas and is located in the highest part of the Capanes del Golf urbanization in La Alqueria (Benahavis). From its orientation, it offers unblocked views from all floors towards Gibraltar and the African continent.La Alqueria is Marbella's most desirable area, dotted with attractively designed villas and apartments. La Alquería is home to the best aspects of life on the Costa del Sol: tucked away in a secure environment with surveillance, where peace and privacy reign amid stunning natural surroundings, but with the glamorous and sophisticated attractions of the center from the city of Marbella and Puerto Banús a few minutes. La Alqueria has a local supermarket, an international school, sports facilities and is close to the picturesque town of Benahavis, famous for its gastronomy with the highest concentration of quality restaurants on the Costa del Sol.
This contemporary and modern villa is finished with wooden cladding and natural stone elements. Furthermore, equipped with the best facilities and the use of high quality materials, designed for ease of use and functionality makes this villa truly unique.
The interior lines that make up the architecture and interior of the villa are finished with the utmost attention to detail and quality, using contemporary and distinctive materials. The villa has a constructed area of ??369 m2 plus a large basement of 303 m2 with a large open space, on a 1,573 m2 plot.
Entering the plot through an automatic sliding gate with a separate pedestrian entrance to a semi-covered double garage and a beautiful garden with olive and cypress trees, ensuring privacy in a natural way. There is a separate storage space below the parking area designed for the use of maintenance appliances and materials.
The entrance on the first floor will provide one of the most striking features of the villa, the breathtaking views through the high bay panoramic windows. The first floor gives access to the master suite and three more bedrooms, all with en-suite bathrooms, access to the balconies and the spectacular views. Next to the entrance door, the elevator is located and gives access to all floors.
The ground floor level consists of an open space that combines living room, dining room and kitchen. The spacious island kitchen is finished with luxurious Calacatta marble elements and Gaggenau appliances. The dining room is located in the impressive high flysheet space, with its floor-to-ceiling windows enhancing the feeling of space and light. The living room is decorated with cabinets covering the walls, a built-in Loewe television and a fireplace. Large covered terraces complement outdoor living, offering privacy, all overlooking the spectacular infinity pool with garden and stunning views of the golf course and the Mediterranean.
The large basement covers a total built space of 303 m2 with a heated cellar, technical rooms, laundry and two more bedrooms with bathroom en suite. One of them is a large 45 m2 bedroom with two tall windows and French balconies, overlooking the golf course and the Mediterranean. The large open space (95 m2) next to the staircase and elevator is ideal for creating a gym, wellness, home cinema or additional bedrooms.
Features of this turnkey villa include controlled air conditioning, individual hot and cold, underfloor heating, multi-room Sonos audio system, elevator, alarm system, home automation units for central control of screens, curtains and lighting, a swimming pool Heated with RGB LED lighting and automatic cover. The villa is fully decorated with designer interiors, a beautiful mix of modern Italian pieces with warm fabrics, tree tables and elegant decorations.
Additional Details
- Living Space 672 m2
- Lot Size 1573 m2
- Furnished Yes
- Garage Yes
- Central Heating Yes
- Air Conditioning Yes
- Garden Yes
- Pool Yes

