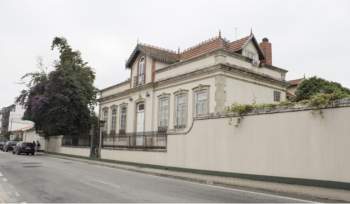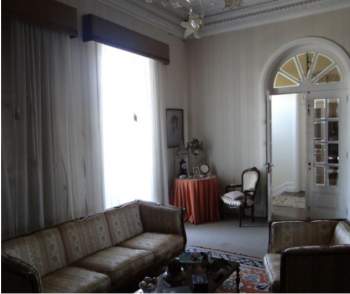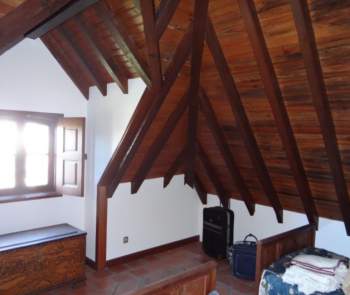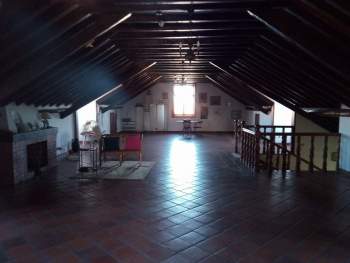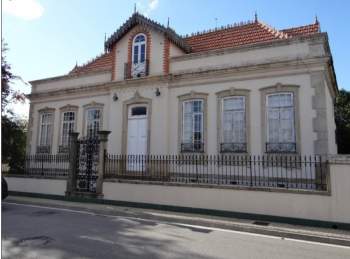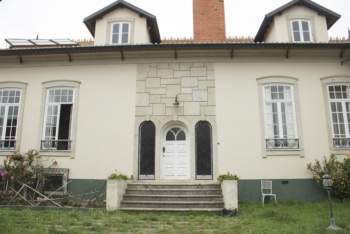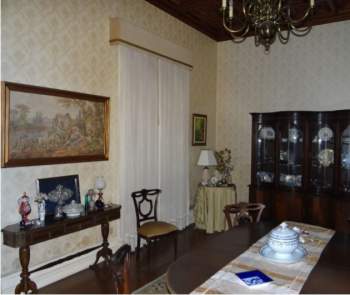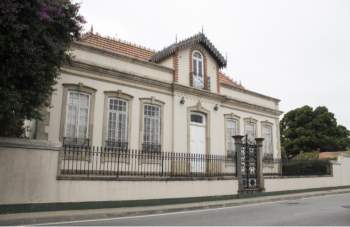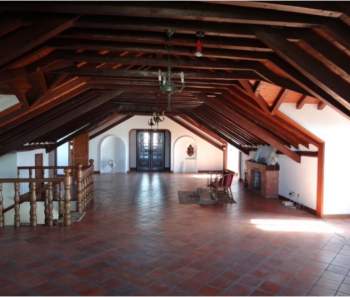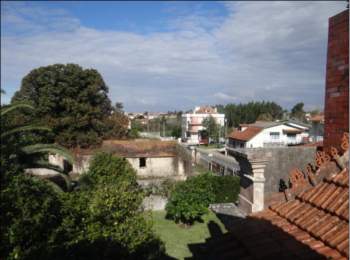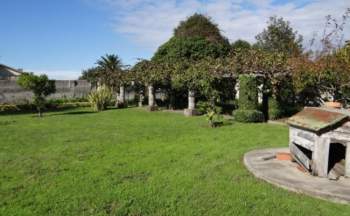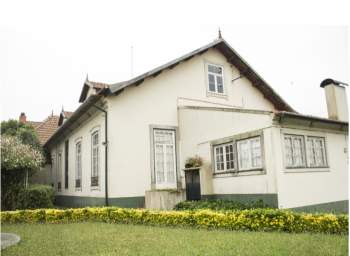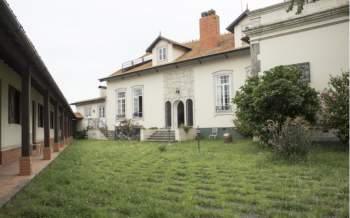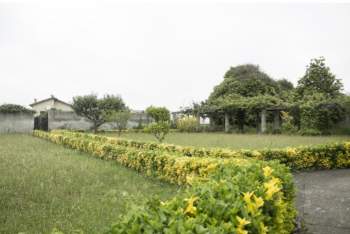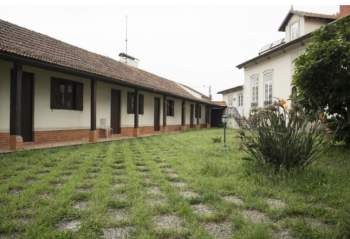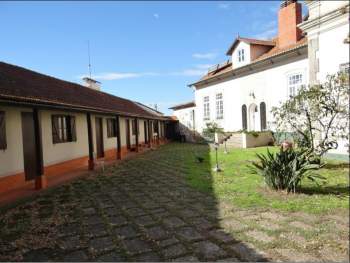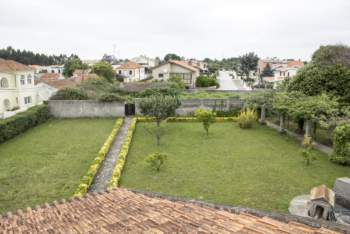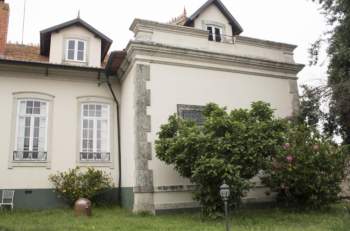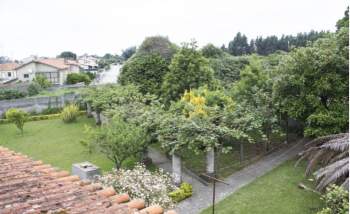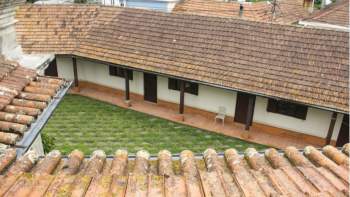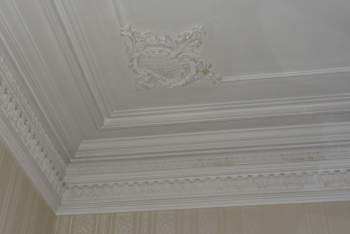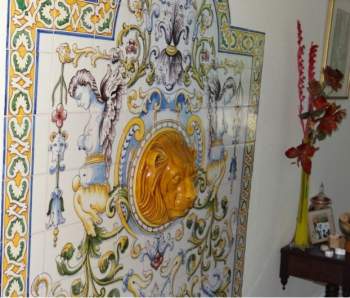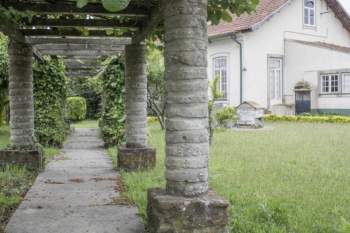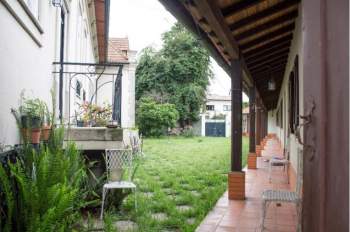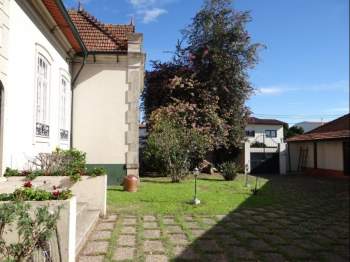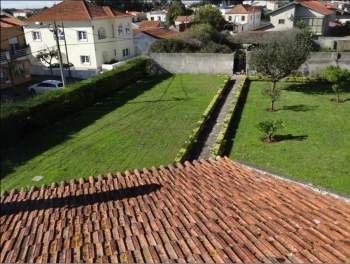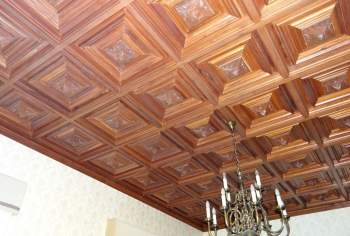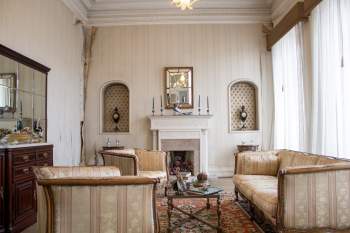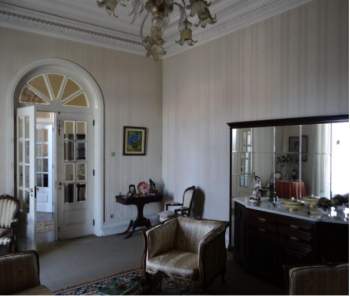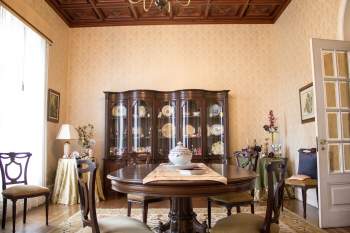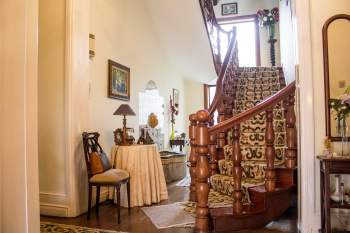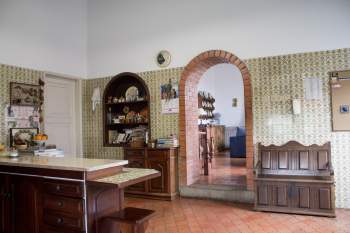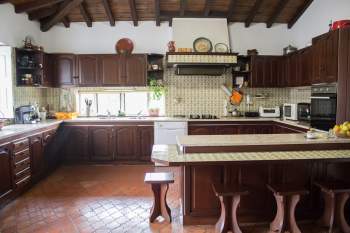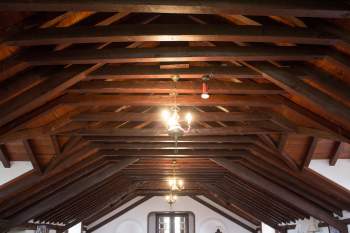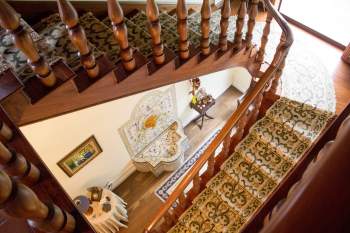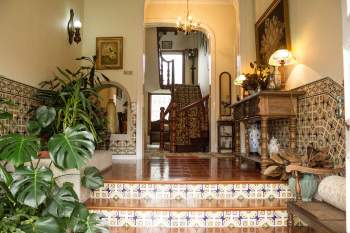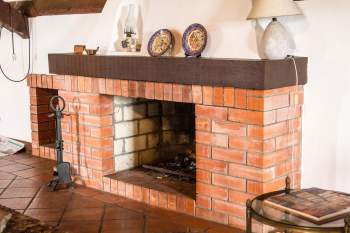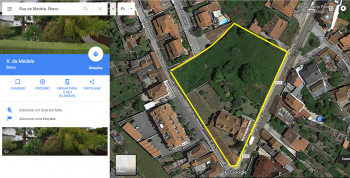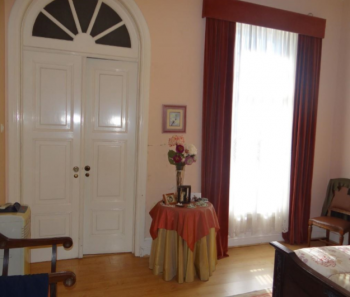Property Description
Property DescriptionNineteen Century building, distributed by a single floor of longitudinal plant, simple mass, and
a 2-water roof, French tile and trim in stylized floral motifs, of Portuguese tradition. The roof is highlighted throughout three lofty windows (on each side), in a total of six, plus a porch that opens at the top of the wall of the facade and corresponding to an upper floor that, partely, takes advantage of the roof.
The main façade presents windows with granite stonework and wrought iron and some stylized floral decoration (Lis flower and windings).
The main entrance opens up a small staircase and stands out between two sets of symmetrical windows, a total of six.
The corners and awnings of the building, are decorated with brick-donkey, placed "in spine",
characteristic of buildings of this type and epoque.
The façade of the building features railing and wrought iron gates (coevo) also used in the railings that decorate and / or protect all the windows of the building.
In the interior are noteworthy the panels of tile, of geometric and floral motifs, stamped or hand painted, mostly from “Viúva Lamego” factory and are applied in the kitchen, the living and dining rooms and in the interior fountain placed in the staircase.
This stairwell features a large floodlit window, with hammered glass and grating in cast iron representing "vines", of the former “Fábrica das Devesas (Gaia)”.
The floor is for the most part, old parquet, in noble wood of wide board and race. At common and service areas they are in old brick.
The ceilings of the bedrooms and the main living room are made in high quality stucco, with floral motifs and stylized elements that stand out from the crown molding. The ceiling of the main living room has, besides the large medallion in the center, representing flowers and fruits in relief. Some decorative patterns in stucco are of the famous disappeared, Master plasterer Baganha (Porto), as well as the Neoclassical stove (also in stucco) in the main living room.
The ceilings of the dining room and the front living rooms (music and reading) are in noble wood carved with geometric motifs and stylized floral motifs, in the dining room.
A wide staircase with elegant banister and thick balustrades made of noble wood leads to the upper floor. Access to the basement is done by spiral staircase with handrail also in wooden balusters of the same type but simpler.
In the hall, corresponding to the staircase, we find a panel in polychrome hand painting tiles, with a fountain embedded in the center representing a lion's head (Viúva Lamego Factory).
In the basement, besides the closed wine cellar and a small room, there is also a space with a
bar (with stub brick finishes) and wall completely covered with wine cellar in red brick.
Cover structure in thick beams and wooden decks.
There are several structural and decorative details in the interior, made of granite; the bow of the niche and also the steps in the lateral entrance, daily dinning room stove and support to the bravery, among others.
-----------------------------------------------------------------------------------------------------------------
Descrição do imóvel
Edifício do séc. XIX., distribuído por um único piso de planta longitudinal, massa simples, e
cobertura em telhado de 2 águas, de telha francesa e remates em motivos florais estilizados,
de tradição portuguesa. O telhado possui três janelas de águas-furtadas destacadas do todo
(em cada um dos lados), num total de seis, mais uma porta-varanda que se abre no topo da
parede da fachada e correspondente a um piso superior que aproveita (em parte) o vão do
telhado.
A fachada principal apresenta, na cantaria de granito das janelas e no ferro forjado, alguma
decoração plástica floral estilizada (flor de Lis e enrolamentos).
A entrada principal abre-se acima de uma pequena escadaria e destaca-se entre dois jogos de
janelões simétricos, num total de seis.
As esquinas e remates do edifício, são decoradas a tijolo-burro, colocado “em espinha”,
motivo característico dos edifícios deste tipo e época.
A fachada do edifício apresenta gradeamento e portões em ferro forjado (coevo) técnica
também usada nos gradeamentos que decoram e/ou protegem todas as janelas do edifício.
No interior, são de destacar os painéis de azulejo, de motivos geométricos e/ou florais,
estampilhados ou pintados, na sua maioria da fábrica Viúva Lamego e aplicados na cozinha, no
hall da entrada lateral, na sala de estar e jantar diária e na fonte interior existente no vão que
abriga a escadaria.
Este vão das escadas apresenta grande janelão de iluminação, protegido a vidro martelado e
gradeamento em ferro fundido, da antiga Fábrica das Devesas (Gaia), representando “vinhas”.
O chão é na sua maior parte, soalho antigo, em madeira nobre de tábua larga e corrida. As
zonas comuns e de serviço são em tijoleira antiga.
Os tectos dos quartos e do salão são em estuque de alta qualidade, com motivos florais e
estilizados que se destacam das sancas. O tecto do salão nobre tem, além das características
anteriores, grande medalhão ao centro, representando flores e frutos em alto-relevo. Alguns
dos moldes dos motivos decorativos em estuque são da autoria da famosa oficina do, já
desaparecido, Mestre estucador Baganha (Porto), assim como o fogão de sala Neoclássico,
também em estuque, existente no salão principal.
Os tectos da sala de jantar e das saletas da frente (de música e de ler) são em madeira nobre
talhada; com motivos geométricos nas saletas e florais estilizados, na sala de jantar, aplicados
em quadrícula de pequenos caixotões.
Uma ampla escadaria com elegante corrimão e grossos balaustres em madeira nobre torneada
conduz ao piso superior. O acesso à cave é feito por escada em caracol com corrimão em
balaústres de madeira do mesmo tipo mas mais simples.
No hall, correspondente à escadaria, encontramos um painel em azulejo polícromo pintado à
mão, com fonte embutida ao centro representando cabeça de leão (Viúva Lamego).
Na cave, para além da garrafeira fechada e de uma saleta, existe também um espaço com um
bar (com remates a tijolo burro) e parede totalmente coberta com garrafeira de “favos” em
tijolo vermelho.
Estrutura da cobertura em grossas vigas e asnas de madeira.
Existem diversos pormenores estruturais e decorativos, no interior, realizados em granito; arco
de nicho e remate dos degraus (no hall da entrada lateral), fogão de sala e cachorrada de
apoio ao travejamento (sala de jantar diária), entre outros.
Additional Details
- Living Space 800 m2
- Lot Size 8661 m2
- Furnished Yes
- Garage Yes
- Central Heating No
- Air Conditioning No
- Garden Yes
- Pool No

