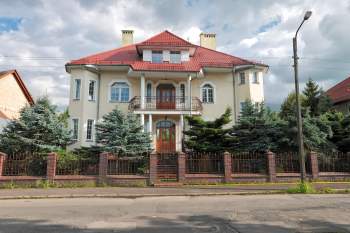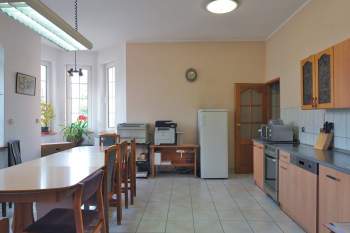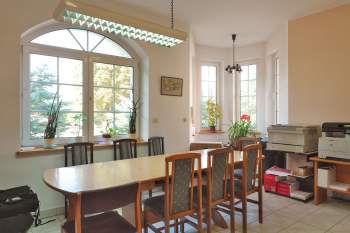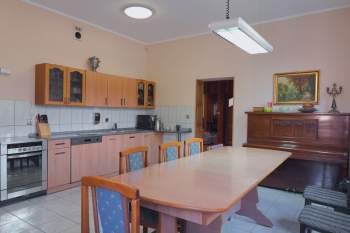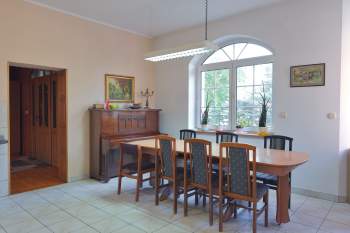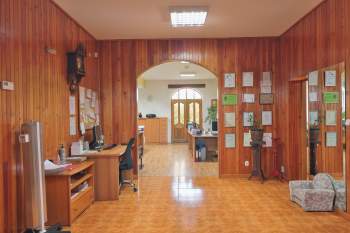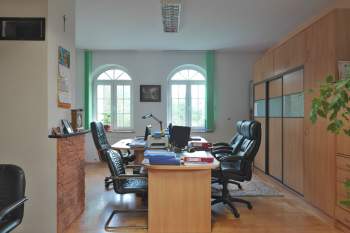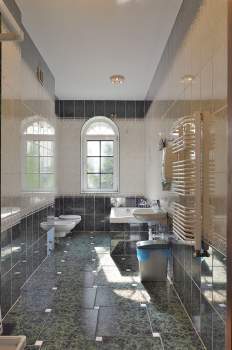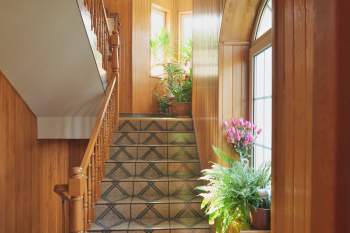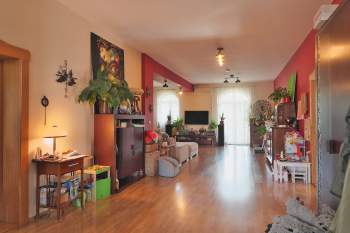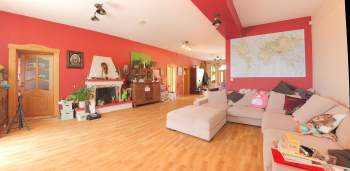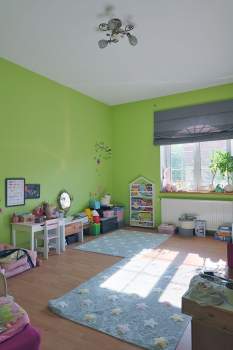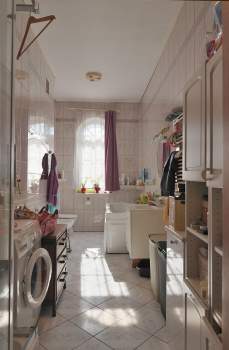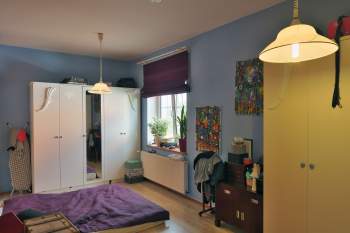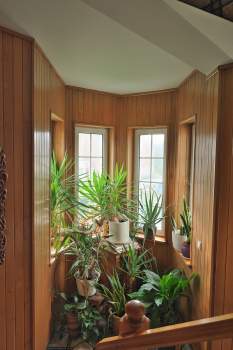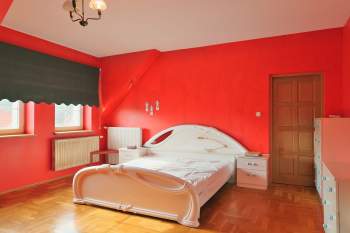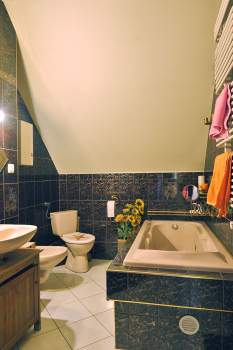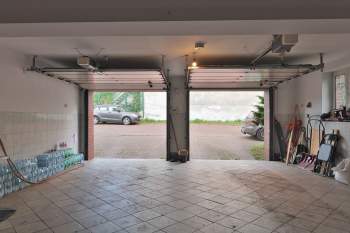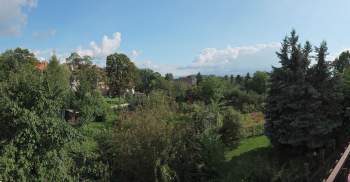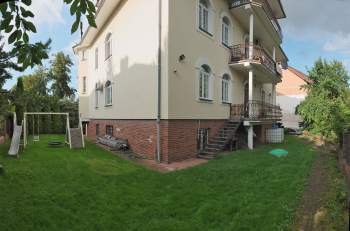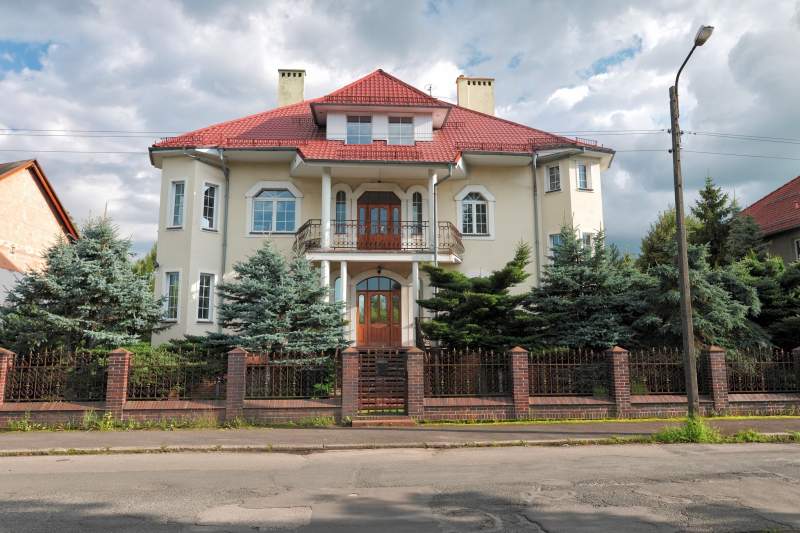Property Description
I am pleased to present you a comfortable, solid and very functional, detached family house in the center of Jelenia Góra, situated on a 900m2 plot in a regular shape with all nessesary utilities connected (electricity, gas, water, sewage, telephone and internet).The site is sunny with a garden and a view of the Karkonosze mountains. On the left side of the building there is a large driveway with parking spaces. The house due to its size and convenient location can undoubtedly also be classified as a property for investment purposes.Location:
The building is located in the heart of Jelenia Góra with close and easy access to the city centre but on a street that is not the main part of the city providing peace and quiet surrounded by greenery. Only 8 min walk to the Town Hall Square.
Property description:
The house was built in 1997 in a timeless and unique manor style architecture. The building with a usable area of 656.8 m2 impresses with its size and when designing the main idea was to focus on the large and open spaces. The residence was built as a family home of the current owners, therefore only high quality materials were used. Ceramic tiles were used to cover the roof and the elevation was made of plaster and clinker. The interiors depending on the rooms are finished with ceramic tiles, wainscoting and oak panels. PVC windows, wooden doors, also oak. Gas, underfloor heating everywhere except bedrooms. Two fireplaces on the ground and the first floor.
The house consists of four well planned and developed floors, attic and four balconies. In total there are 39 rooms including 3 living rooms, 7 bedrooms, 6 bathrooms, 2 wc, sauna, utility and communication rooms.
The underground floor consists of a garage for four cars with an area of 57m2, sauna, toilets and utility rooms. It is suitable for running business or non-intrusive production.
The next three floors are the independent apartments with an area of up to 160m2, from which, depending on the needs of the new owners, further rooms can be separated. Attic with usable area of 27m2 is also suitable for complete adaptation and creating an apartment or studio room. House undoubtedly impresses with its size, large and open spaces. Two projections of the property are provided to familiarize with the layout and appox size of the rooms.
Summary:
It has been a good few years since the family spent the first night in this house, but despite many great memories they decided to choose a smaller space for themselves. So it is time for this property with great potential to create more memories for new buyers. Who knows, it might be you!
Viewings highly recommended!
For more information please do not hesitate to contact me.
Malgorzata Dowal
phone: 533 203 517
e-mail: m.dowal@freedom-nieruchomosci.pl
Additional Details
- Living Space 722,5 m2
- Lot Size 900 m2
- Furnished Yes
- Garage Yes
- Central Heating Yes
- Air Conditioning Yes
- Garden Yes
- Pool No
Features
- In the town center
- Quiet surroundings
- Spacious and bright interiors
- Made of high quality materials
- Sauna
- Good investment

