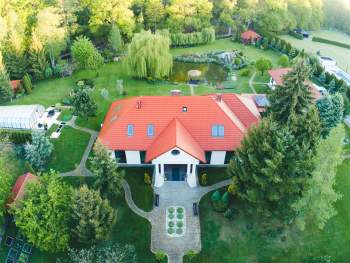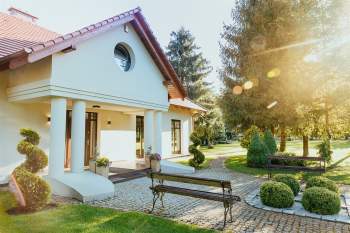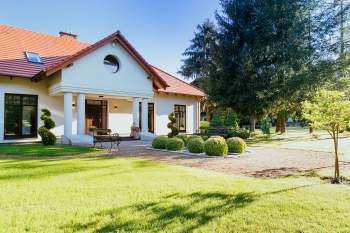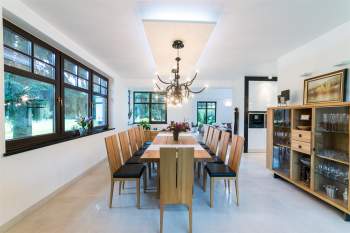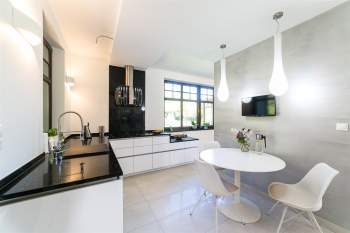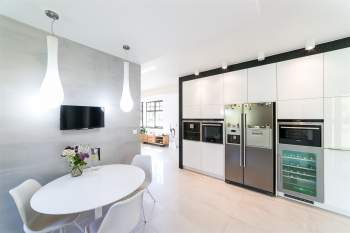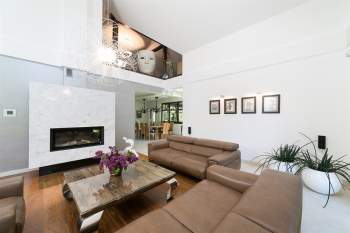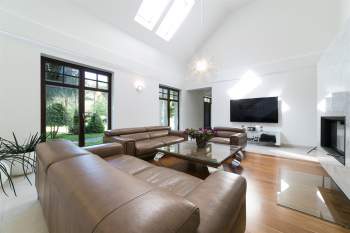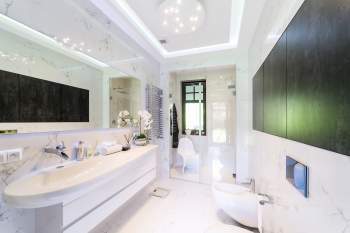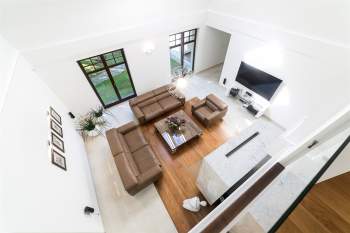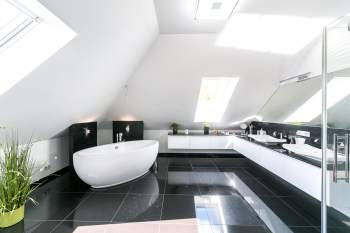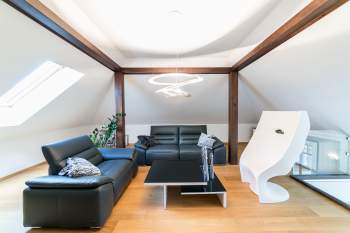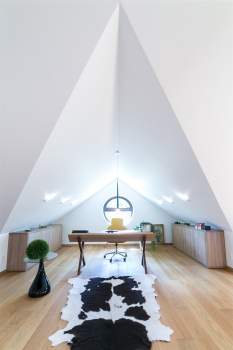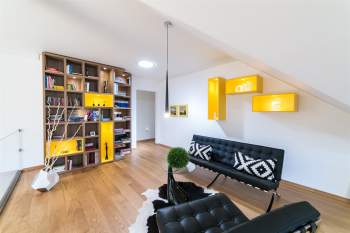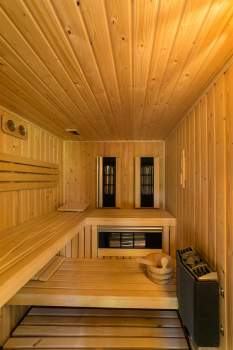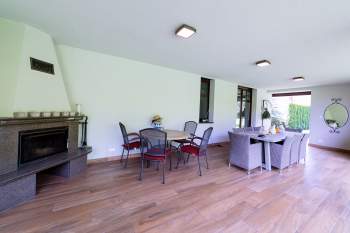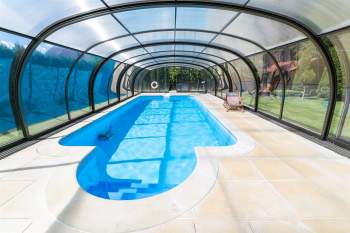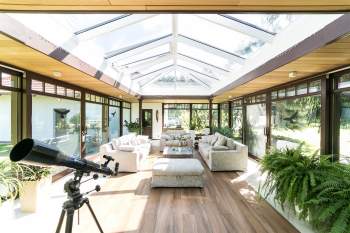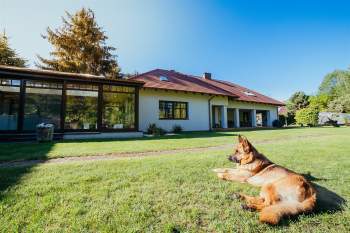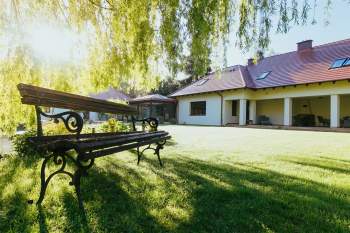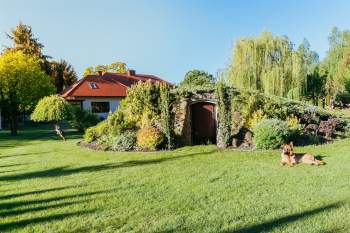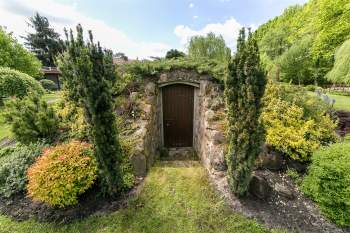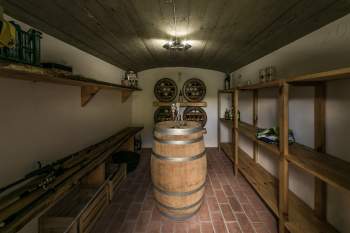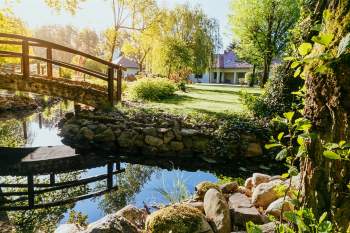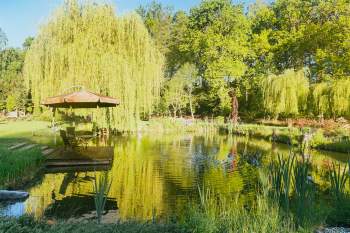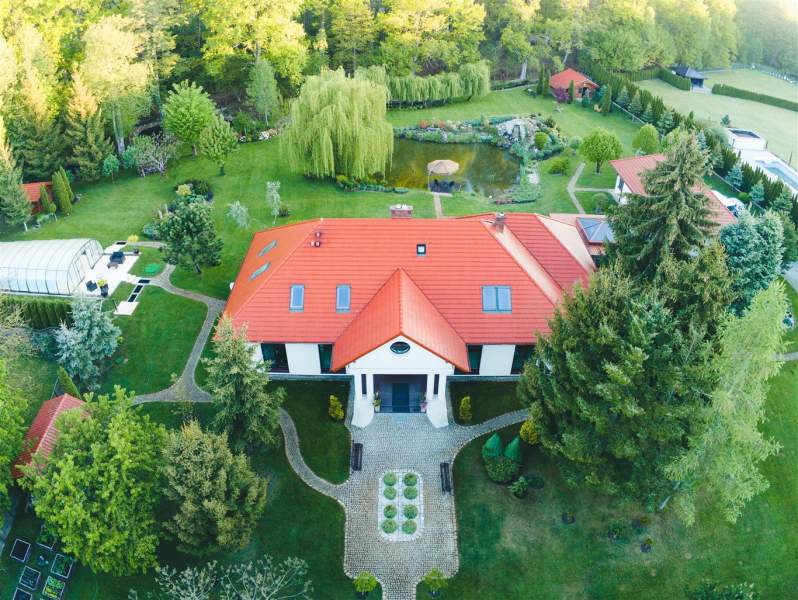Property Description
I would like to invite you to get familiar with our special offer of a luxury residence.Wielkopolska, in the vicinity of Pi?a. The picturesque forest green areas hide an amazing property - a luxury residence for a special buyer who will appreciate the work of art that this property is undoubtedly.
It is a place to live with a family in amazing natural circumstances, while it meets the requirements in terms of modern solutions tailored to today's needs of the buyer.
The nearly seven-acre plot has:
A HOUSE - 283.31M2
on the ground floor of this building:
- hall - stairs lead to the upper floor
An automatic fireplace built-up with Italian marble. The height of the living room is 6m, the glazed mezzanine above the living room - together they create an amazing space. Attention is certainly attracted by a designer coffee table made to order from railway sleepers - the set includes a mirror in the corridor of the same material.
- a living room with access to the terrace and garden
- a bathroom
- a utility room with laundry
- a living room with a fireplace
- a wardrobe
- a pantry
- a dining room
A beautiful oak set for 12 people in the dining room - I dare to say that this table received the first prize at the Hanover Fair.
- a kitchen
Modern, functional, equipped with high class equipment - brands Siemens, Blanco, Falmec
The kitchen has a direct exit to the terrace - 80m2, completely roofed, with a beautiful view of the garden and the pond, stream and beautiful forest panorama. On the terrace you can relax on a high-quality set of garden furniture, and cooler evenings will make the fireplace on the terrace even more pleasant.
From the garden we have a direct entrance to the forest.
On the first floor of the building:
- an open room by the stairs, serving as an office, library
- a bathroom with a bathtub and shower
- a large bedroom - with an even larger wardrobe
If someone decides to reduce the size of the wardrobe, they will get an extra room.
- mezzanine room
Noteworthy here are window frames and the front doors - made of Siberian spruce, with a 200-year warranty.
The roof windows in the living room are electronically controlled.
The floors on the ground floor are a combination of high quality ceramic tiles and American oak wood. Barlinek floor on the first floor.
The underfloor heating, geothermal - low maintenance costs.
Roof insulated with water and fireproof foam, covered with double-layered Braas.
Monitoring, eight external cameras - view from the application from anywhere in the world.
Entrance gate, garage door controlled automatically.
Home lighting - French and Italian lamps with intelligent controllers prepared for cooperation with a mobile application.
Orangery - 59m2
It connects the main body of the building with the second building with a garage and residential function, adding to the property lightness and an interesting appearance.
Roof windows in the conservatory electronically controlled, to a large extent absorb UV radiation, so that there is always a pleasant temperature here.
Sliding walls with high quality guides give the possibility of going directly to the garden - both to the back and front of the house.
GARAGE AND RESIDENTIAL BUILDING - 162.6 m2
- two-car garage, with additional space for bikes or motorcycle - 49.3m2
- kitchen
- bathroom
- wardrobe
- open space in the attic
This cottage is an ideal place where guests staying with us for longer can stay, or constitute a separate apartment for a multi-generational family living in the residence.
A GARDEN
Fish pond, stream with bridge, picturesque plantings, cellar, beautifully lit...
There are three wooden houses in the garden:
Sauna - steam and infrared.
Workshop - equipped with high-class equipment for work in the garden.
Drewutnia- it houses a power generator, thanks to which any power outages will not be scary.
In the garden we also have a luxury SWIMMING POOL: 4x8m, roofed with an artificial wave, and water jets.
Hot water in the pool at any time of the year thanks to geothermal energy. A garden shower next to the pool.
10 garden sprinkler zones fed with water from a deep well.
Rainwater discharged through canals into a stream.
This unique home will meet the expectations of an exceptional buyer.
I invite you to contact me by phone and for a personal visit to the property.
Anna Dryjanska
Phone: +48 517 353 055
E-mail: anna@exonhouse.pl
Additional Details
- Living Space 455 m2
- Lot Size 7000 m2
- Furnished Yes
- Garage Yes
- Central Heating Yes
- Air Conditioning Yes
- Garden Yes
- Pool Yes

