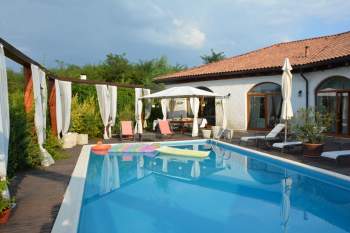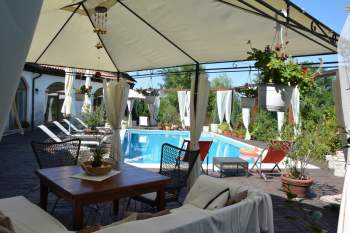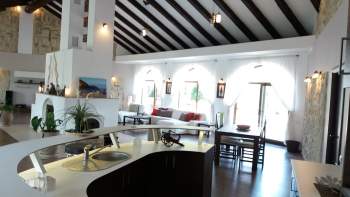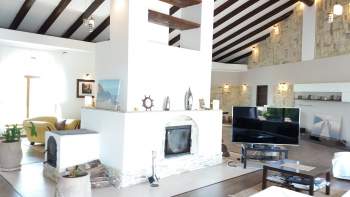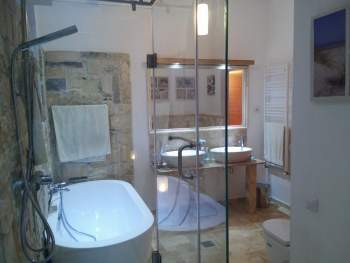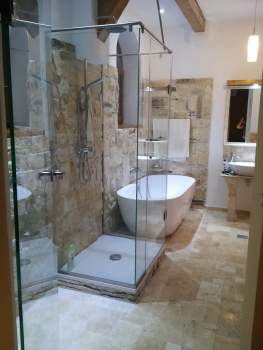Property Description
Land property: 2500m2 with all utilities availableAddress: Strada Salcamului nr.5, 077180 Comuna Tunari, Ilfov, Romania
Location: Search on Google maps “Mediterranean Lake View Villa” or use this link https://www.google.ro/maps/search/mediterranean+lake+view+villa/@44.5467882,26.1551031,17z/data=!3m1!4b1
Unique design and high quality built and decorated mediterranean architecture villa, living area 436m2 / build area 521m2.
Year build 2015.
The property is multifunctional and suitable for high-end residential renting, event organizations, exclusive luxury restaurant with guest-rooms, business office, after-school or kinder-garden.
• Main entrance through windscreen/windfang
• Open space living-room 160m2 with large fire place, open kitchen with all necessary electrical cooking equipment, large windows, double exit sliding door to the terrace
• Terrace 200m2 with 10x5m swimming pool, 2 separate covered dining areas
• Open space Living-room 21m2 with open kitchen
• 6 bedrooms each with fireplace and bathroom, all bathrooms have wc and bidet, one bathroom has sauna and bathtub
• 5 dressings fully furnished
• Separate kitchen fully equipped with dishwasher and cooking equipment and exit door to the front garden
• Technical room with storage furniture, heating equipment, water filters, etc
• Double SUV garage with installations to change destination into a professional kitchen
• The house has high performance air-conditioning with double cooling and heating system.
• Wood/pallets heating unit can be additionally installed
• Gas network is not yet available however we expect to be installed in maximum 1-2 years from now
• One 4m automated opening gate for car access to the garage and two double car parking places in front of the garage
• One 4m sliding gate for car access in front of the small living-groom
• Three pedestrian access gates
• Own sewage system with septic-tank, waste water decantation with pumping system to the underground filter tubes. Septic tank cleaning once a year.
• Own Water well 60m depth, water external network for each building and garden areas.
• High quality antique style roof tiles originally imported from Italian manufacturer.
• High quality insulation of the roof and fire-proof walls between each house area
• Exterior walls are internal and external insulated
• All windows are 8 rooms-insulation profiles and 3 layers special glass
Summer kitchen separate building: Open area 50m2 / build area 60m2 / terrace 30m2, open original space with large fire place, open kitchen, bar, large windows, double exit sliding door to the terrace, bathroom with shower and toilet with access from the terrace.
Garden: Beautiful and spectacular in 4 levels organized landscaping with access and view to the lake, with plenty of plants and trees, a large pond with waterfall and water fountains.
Additional Details
- Living Space 436 m2
- Lot Size 2500 m2
- Furnished Yes
- Garage Yes
- Central Heating No
- Air Conditioning Yes
- Garden Yes
- Pool Yes

