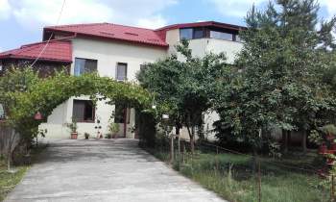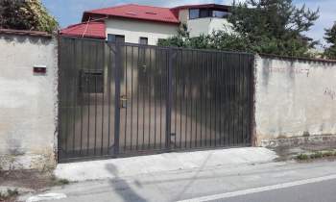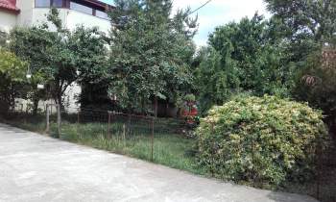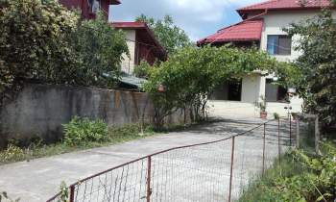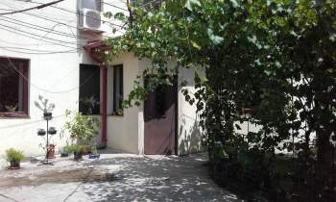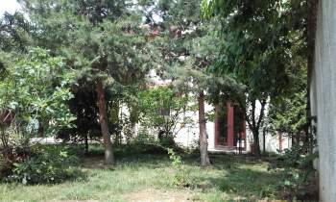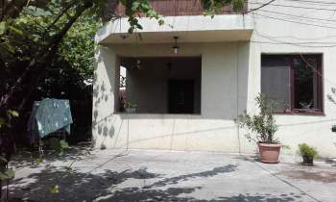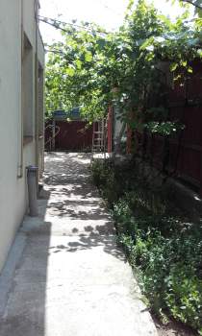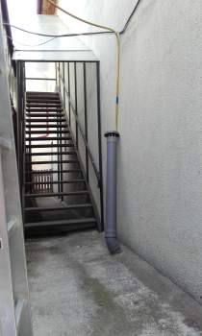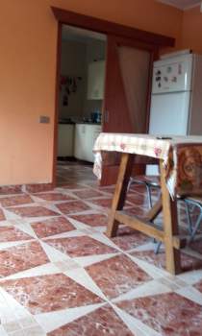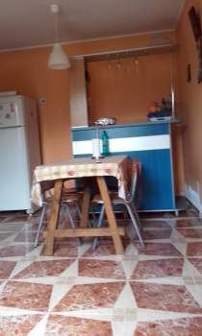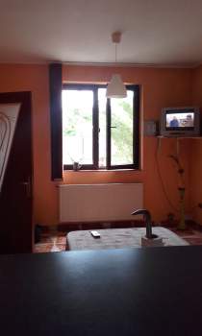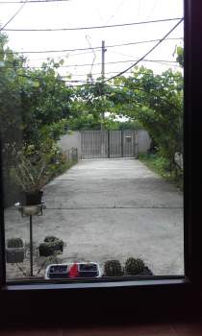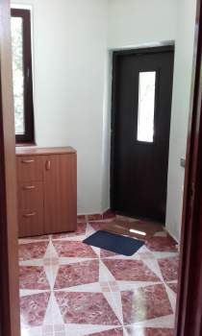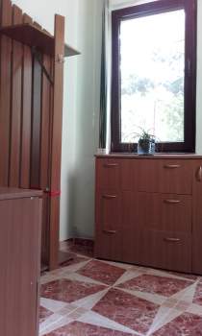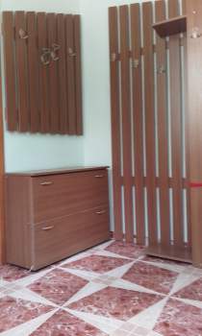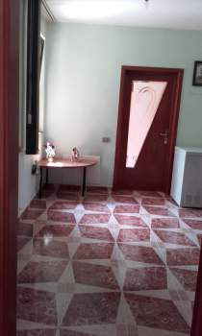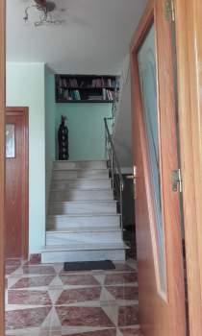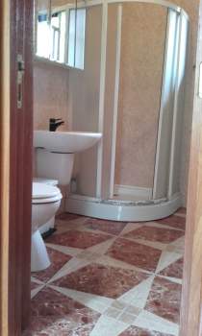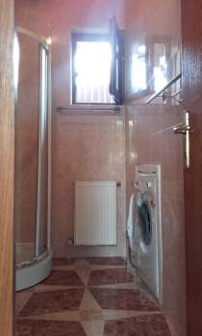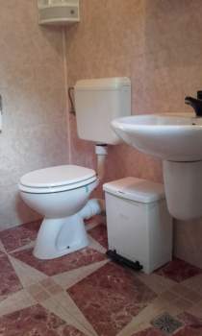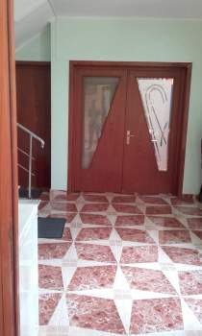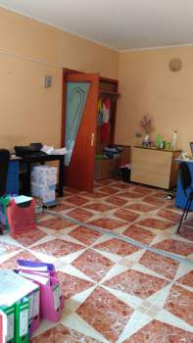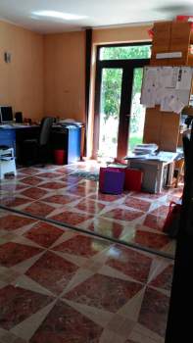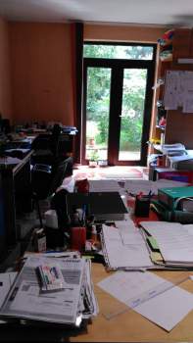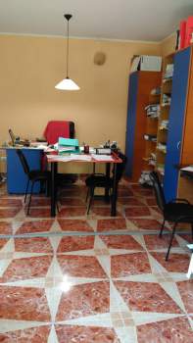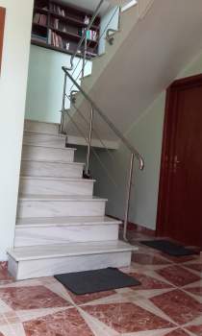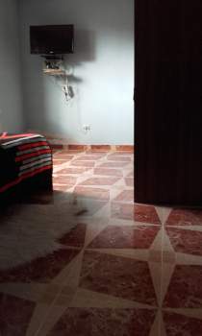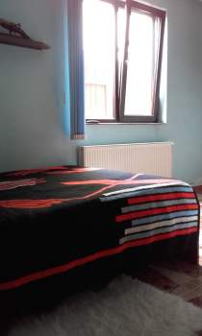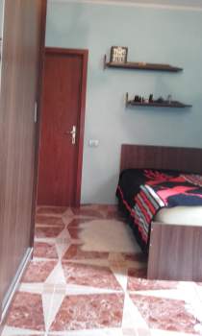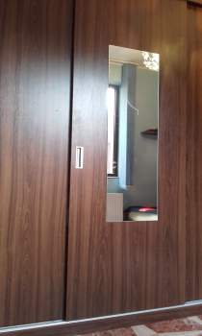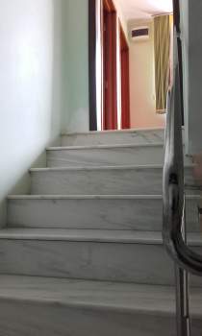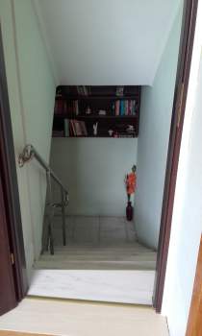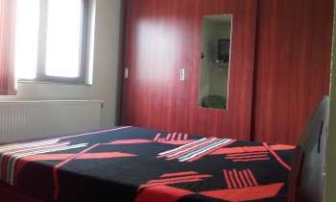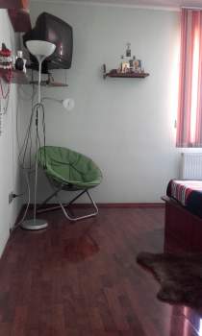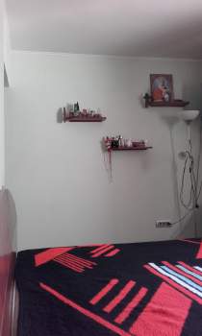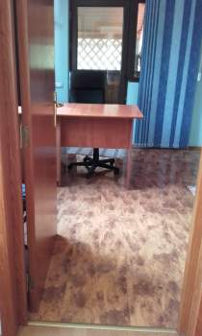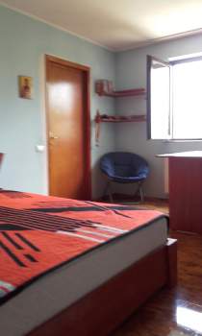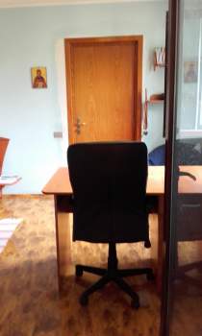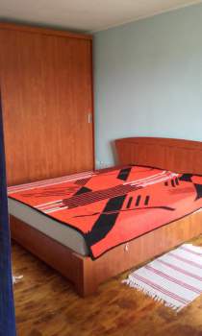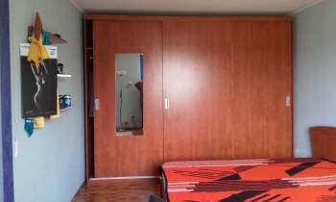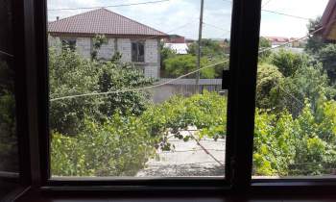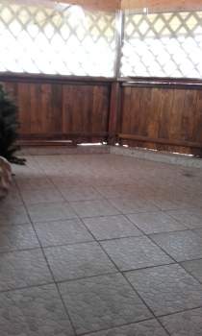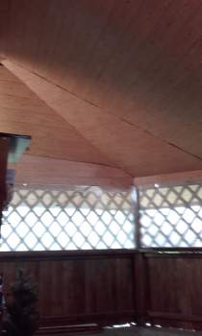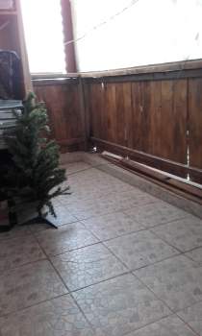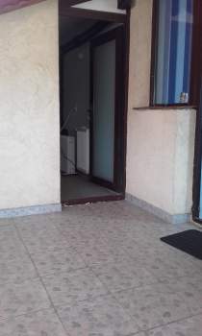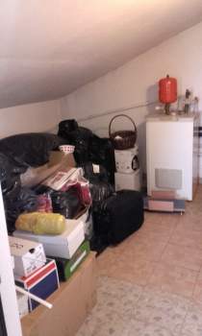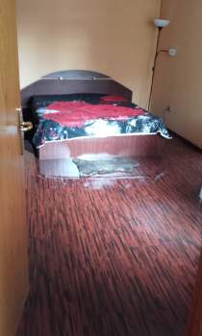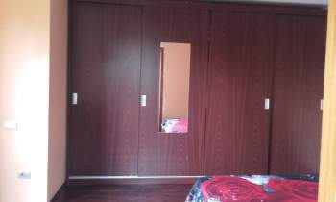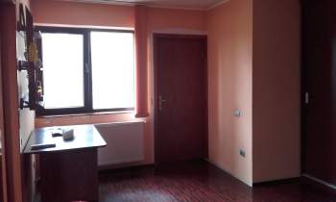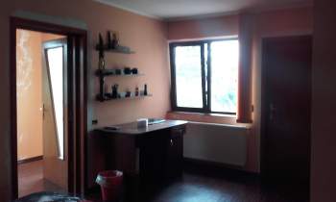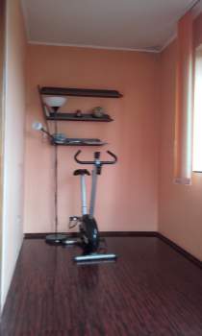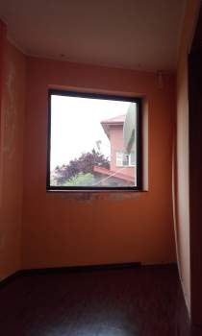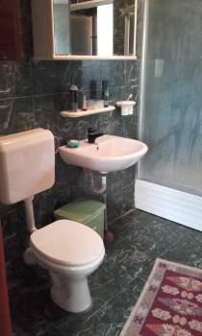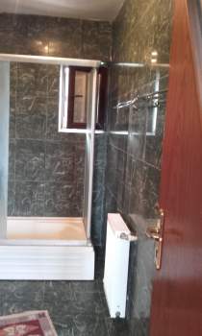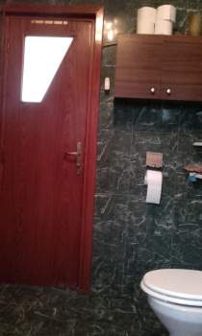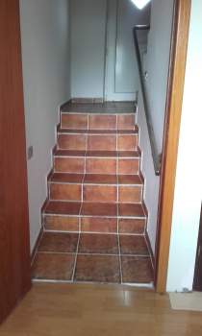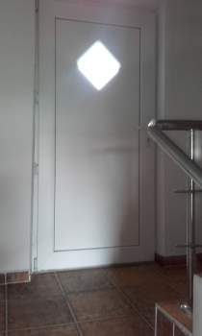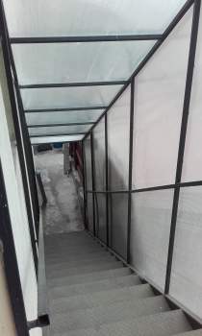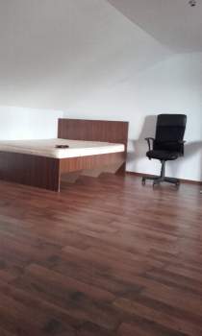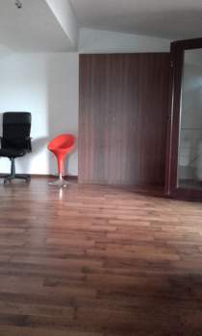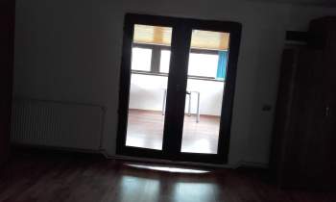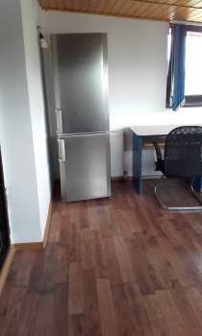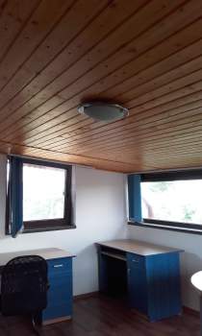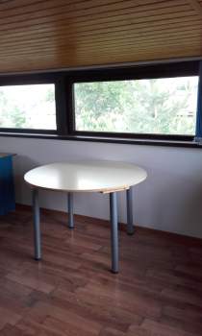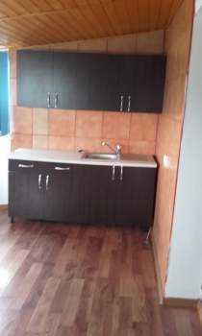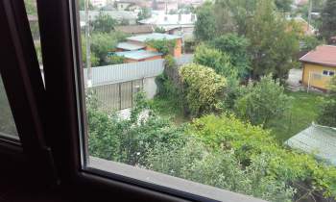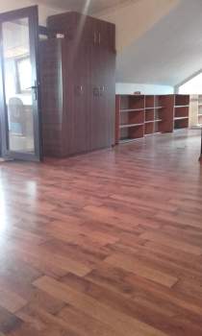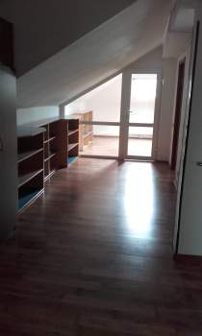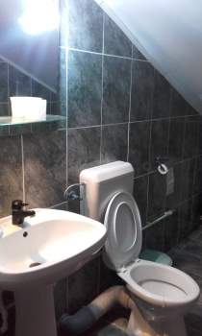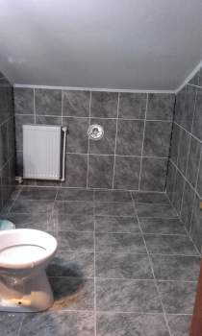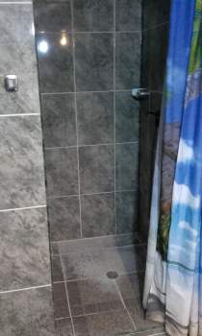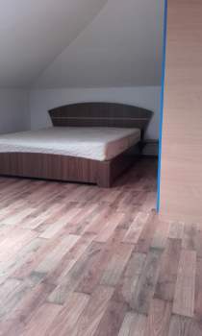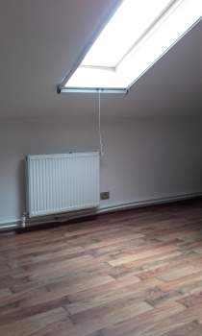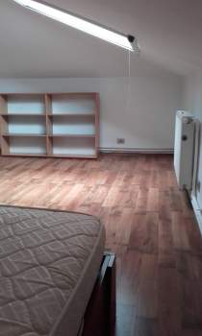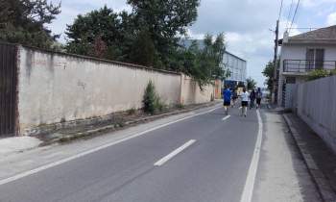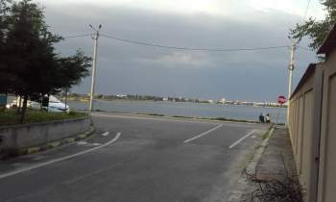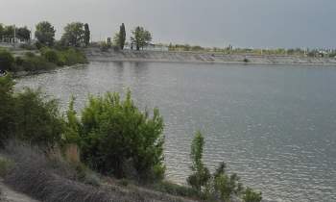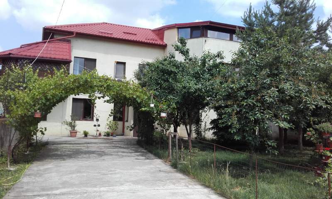Property Description
The place you will want to live in!(If you wish to know more, please do not hesitate to contact the owner at +40765215785 / +40761662832 /+40727736633
The Rosu village is only 15 minutes away by foot from Bucharest! An old settlement, which after 1990 has developed beautifully, with main streets and asphalt alleys, with sewage systems and drinking water, but also with kindergartens, schools, high school, shops, beauty centers, polyclinics and dentistry! The public transport, but also the minibuses circulating in the area connecting Bucharest to Chiajna commune, can provide transportation in the territory, but also to the surrounding recreation areas, the zoo and the sports field of Chiajna, but also the sports field in Rosu and Lacul Morii (Mill Lake), an oasis of birds! You can practically find everything you want to live in peace and harmony!
Spread over a ground-built surface of 130 sqm, the mansion type villa was built in 2005, running on a useful surface of 289 sqm, and generously offering a green space on a land surface of 519 sqm. The entrance to the courtyard is made on an opening of 20 m, the road to the gate being asphalted.
There are four access paths inside it, three from the front of the courtyard and a separate one behind the house, which leads directly to the lofted second floor! Once you have entered the house, the high rooms of 2.80 m open before your eyes, with large windows of dark insulated glass and the vast space organized on 2 levels; moving from one floor to another is provided by the inner staircase!
On the ground floor, from the terrace of 5.33 sqm you have access to the kitchen, found on an area of 8.05 sqm, which, through a sliding door, connects to the room where you can dine, spread over an area of 18.07 sqm. At the same time the kitchen has a basement where the water pumping system in the shaft is inside the house, and can be used as storing room. The 10.81 sqm vestibule connects: the hallway of 5.40 sqm, from the 2nd door (the one in the center), with the room in the kitchen, then with the bedroom of 14.24 sqm, the living room of 18.07 sqm and the bathroom of 3.89 sqm. The whole ground floor is covered with sandstone in warm shades of beige and brown! Also, from here you can climb the stairwell, covered with marble, occupying an area of 16.61 sqm, to the 1st floor. Once you get here you see through the wide windows the intense green of the garden, and you can inspire the fragrance of the honeysuckle that covers the surroundings of the house.
The first floor is covered with parquet floors and from the 9.44 sqm hallway you can move around in the 3 bedrooms equipped with dressing room, each with an area of 18.35 sqm, 18.29 sqm and 16.17 sqm and also to the 4.85 sqm bathroom covered with sandstone and earthenware in warm green tones. From one bedroom you can walk in a covered terrace fenced with wood of 11.11 sqm, where you can spend time telling stories with your loved ones, and from here you can enter the technical room at the central heating that extends on an area of 9.04 sqm. Another bedroom has a lodge type terrace that comprises an area of 7.90 sqm.
Also, through the interior staircase covered with sandstone, but also on a separate exterior staircase, you can access the second floor that is lofted with parquet floor, 2.30 m high, and which is configured as open space on an area of 94.42 sqm, a bedroom being separated from the rest of the space through a insulated glass window, and also the 4 sqm bathroom covered with sandstone tiles. This place offers the fervor of the intimidate moments you desire, both through the warm shades of the inner colors, but also by the exterior imaging perspective!
The waste from the house is dejected through pipelines to the sewage of the commune but there is also the septic tank, and the supply of drinking water is done through the well, but the connection with the drinking water system of the commune is also created.
The villa, although it was built in 2005, still stands proud with dignity to this day, and can offer you that wonderful place you call "home"!
If you wish to know more, please do not hesitate to contact the owner at +40765215785 / +40761662 832./+40727736633
Additional Details
- Living Space 289 m2
- Lot Size 519 m2
- Furnished Yes
- Garage No
- Central Heating Yes
- Air Conditioning Yes
- Garden Yes
- Pool No
Features
- Number of rooms: 10
- Ground-built surface size: 130 sqm
- Useful surface size: 289 sqm
- Total land surface: 519 sqm
- Constructed in 2005, made of Autoclaved cellular concrete (ACC). Roof covered in Lindab tiles.
- Car access
- Dark insulated glass windows,basement, thermal insulation (polystyrene)
- Inner marble staircases (to 1st and 2nd floor) + exterior covered staircase (to 2nd floor)
- Elegant, strong built veneer glassed doors
- Ground floor covered in Sandstone. First and second floor lofted with parquet floor
- Very large garden with fruit trees, pines and grape vines
- Own personal yard. Not shared.
- Utilities: Electricity, Gas, Sewage system + septic tank, personal water pump/system, Internet, TV access
- Lighted, asphalted streets, public transport and access to the local lake.
- Quiet, clean and relaxing area throughout the whole year.

