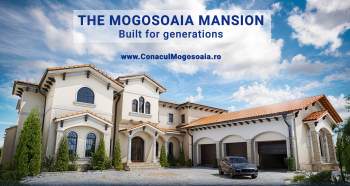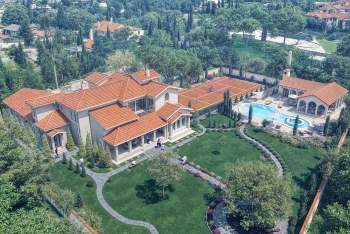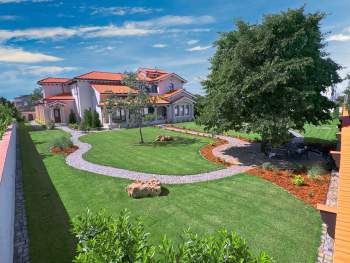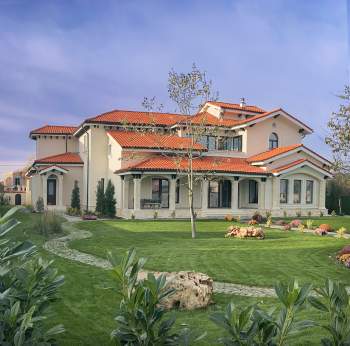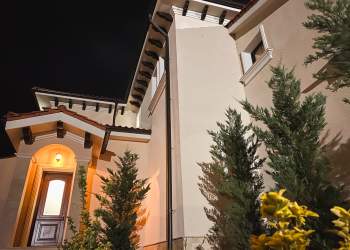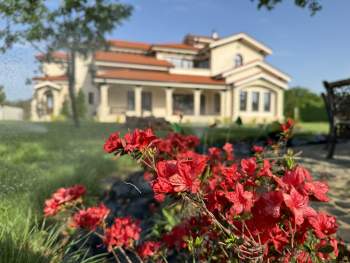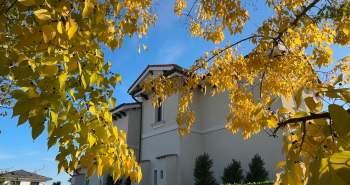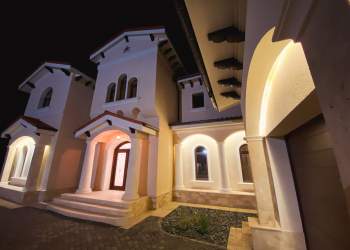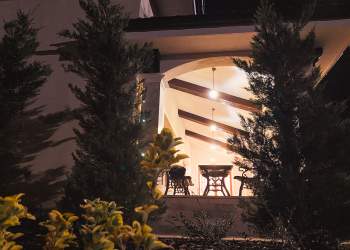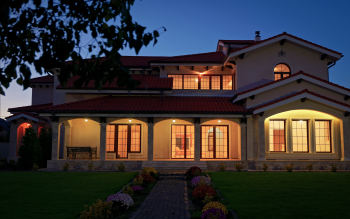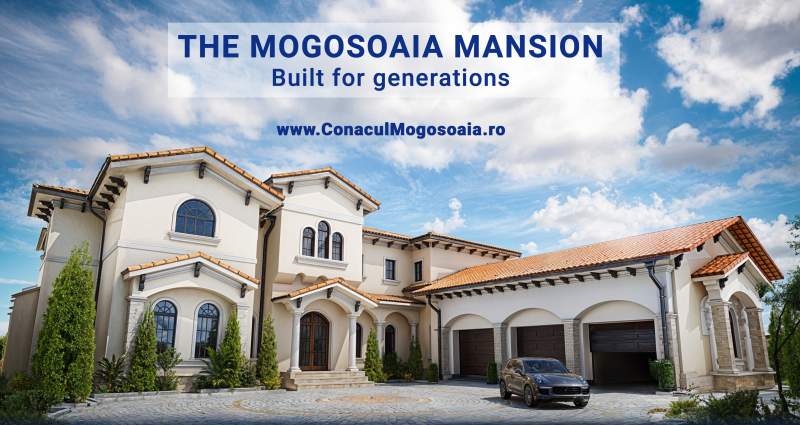Property Description
More than a residence, a statement of success, exclusivity, and refinement.Take advantage of the unique opportunity to own not just a property but an architectural masterpiece, a perfect fusion of classical elegance and modern comfort, just a few kilometers from vibrant Bucharest and a stone's throw from the historic Mogosoaia Palace.
THE FIRST STEP to owning this jewel is to study the presentation at www.ConaculMogosoaia.ro
THEN WE INVITE you to contact us at +40 728 019291 or at info@conaculmogosoaia.ro to schedule a personalized viewing experience designed especially for you.
The FIRST STEP to owning this gem is to Discover below the 25 hidden treasures of the mansion.
25 REASONS for which Conacul Mogosoaia will change your life.
1. CRAFTMANSHIP. NOT CONSTRUCTION
Owner, not developer. The owner used the best materials and carefully supervised all operations with a wonderful team of professionals.
"I wanted to create something that people would look at with admiration now and for hundreds of years."
A.I., owner
2. MULTIFUNCTIONAL
The versatility of the building and the potential for reconfiguring spaces recommend it as a suitable property for both an exclusive luxury residence and mixed-use business & residence, which can be structured as 1, 2, or 3 independent residences.
Building: 780 sqm LUX Comfort, New Building, Garage for 3 SUVs, Premium finishes
33 Spaces
16 ROOMS = 6 bedrooms, 4 bathrooms, 2 kitchens, 2 living rooms, 1 dressing room, 1 office
17 ANNEX SPACES = 1 Garage (3 spaces) 4 Storage Rooms, 1 Laundry, 4 Staircases, 1 Paintry, 2 Technical Rooms, 2 Hallways, 2 Terraces
3 separate entrances
9 Parking Spaces (3 in the garage and 6 in the yard)
Land: 3,050 sqm Luxuriously landscaped Courtyard Garden Offers the possibility of building additional structures/pavilion/swimming pool/helipad/tennis court, etc.
3. NEW. UNOCCUPIED.
A second-hand residence carries the energies of those who lived in it. Good or bad. The Mogosoaia Mansion "starts from zero."
4. PREMIUM MATERIALS.
True premium uses the best materials and technologies.
5. PREMIUM TECHNOLOGIES.
True premium uses the latest technologies to ensure an optimal and protected interior environment.
6. PREMIUM PROTECTION. SEISMIC. FIRE. SOUND. THERMAL.
The owner used the best materials and protection technologies.
7. PREMIUM DESIGN
Every detail has been carefully thought out to provide durability, safety, and comfort. For all this, the owner allocated 5 Years (1 year Design and 4 years Execution).
8. EXPANSION POTENTIAL.
There potential for property expansion. Pavilion/swimming pool/helipad/tennis court, etc.
9. PREMIUM EXPERIENCE.
The owner collaborated with a team of expert builders in classic constructions with family tradition and reputable portfolio (works at the Palace of Parliament, renovations at the Romanian Athenaeum, National Library, National Theater, Cotroceni Palace).
10. INDESTRUCTIBLE.
The materials and technologies used targeted the highest resistance standard. The famous TERASIT plaster with marble, which spectacularly covers the historic buildings in the Kiseleff-Aviators area, is over 100 times more resistant than ordinary plasters.
11. PERSONALIZATION.
The owner left these 4 Finishes: flooring, doors, bathrooms, and lighting fixtures to be executed according to your vision or project.
12. PREMIUM LOCATION.
27 minutes from downtown Bucharest.
10 minutes from the international airport.
Neighborhood = Baneasa Shopping City, American School, Henry Coanda International Airport, DN1, Bucharest Ring Road, A3 Highway, Metro, Carrefour, Lidl, Mega-Image, Mogo?oaia Palace, European School, Genesys School, Aletheea School.
13. PREMIUM ZONE. PREMIUM NEIGHBORS.
The mansion is located in an exclusive residential area "Mogosoaia-Livad?", included in the urban area in 2004. Low height regime (P+2E+M). Exclusively villas built after 2008. Area ~90% built.
14. PROTECTED AREA. FOREST AND LAKES.
Mogosoaia Lake at 180 meters.
Mogosoaia Park at 360 meters.
Mogosoaia Palace at 450 meters.
Mogosoaia Forest at 1400 meters.
15. PROTECTED FROM VEHICLE TRAFFIC
The level of Vehicle Traffic on Pictor Luchian Street in Mogosoaia is 673 times lower than in the Pipera – Baneasa area on Iancu Nicolae Street.
16. Protected from Pollution
There are NO construction sites, landfills, factories, quarries, etc. in the area.
17. PROTECTED FROM POLLUTION IN BUCHAREST.
Even if Bucharest is Polluted and Polluting, according to meteorological studies (Wind Rose), Mogosoaia is not polluted by Bucharest* because in Mogosoaia the wind does not blow from Bucharest.
18. PROTECTED FROM NOISE
The noise level in the mansion's courtyard is 34DB (rustling leaves) – compared to 65DB/66DB/77DB in the Pipera/Cotroceni/Kiseleff areas.
19. CLEAN AIR. CO2 LEVEL REDUCTION
The materials used absorb carbon dioxide. The CO2 Level inside the mansion is 190-245 ppm, lower than the standard level of 400 ppm in nature (forest, mountain).
20. HEALTHY ENVIRONMENT
We have created a healthy, comfortable, and protected interior environment using Premium Technologies and Materials.
1) Humidity Control: The materials used prevent moisture-related problems. The humidity inside the building remains at optimal values of 40-60% regardless of the season due to absorption and release properties.
2) Disinfectant: Disinfects spaces, opposing the development of fungi and negatively affecting harmful bacteria. Prevents mold formation.
3) Moisture Resistance: Protects walls against moisture
4) PH Control: An unfavorable environment for the development of bacteria and mold
21. ECOLOGICAL
We used Premium Ecological Technologies and Materials used in the renovation of monuments and cultural-historical objectives.
22. BREATHABLE
The special materials and technology allow vapors to pass outside, preventing mold accumulation (which occurs with standard insulation materials).
23. PROTECTED FROM RADIATION
The level of electromagnetic radiation in the mansion's courtyard is < 1 microwatt/sqm compared to 250/1500/4500 in the Pipera/Cotroceni/Kiseleff areas.
24. NO SECRETS®
The Mogosoaia Mansion is part of the No Secrets Program, presenting all information so that you and your specialists can fully evaluate the property (qualitatively and quantitatively):
200+ folders
2,000+ files
3,000+ photos and videos with execution details.
All these are chronologically indexed and present each key stage and every operation or finish, construction filming, material analysis bulletins, GEO study, permits, approvals, reports, analyses, construction book, etc.
25. PROPERTY MANAGEMENT
Complete property management and maintenance services for your comfort and peace of mind.
We offer you property management services that ensure that the maintenance of Mogosoaia Manor is in good hands.
We take care of all aspects necessary to keep the property in an immaculate condition.
We take care of the arrangement and maintenance of the yard and garden , making sure that the green spaces are always neat and attractive.
We carry out plumbing maintenance to prevent any problems and ensure maximum comfort.
In addition, we handle the payment of all utilities , including water, gas, electricity and sewage, so you don't have to worry about bills. In the cold season, we take care of snow and ice removal , ensuring easy access and safety.
We also carry out all necessary repairs and, where appropriate, replace damaged components to keep the property in the best possible shape. Our property management services give you the peace of mind you need knowing that everything is handled professionally and efficiently.
Enjoy a perfectly maintained and managed mansion!
Additional Details
- Living Space 780 m2
- Lot Size 3050 m2
- Furnished No
- Garage Yes
- Central Heating Yes
- Air Conditioning Yes
- Garden Yes
- Pool Yes
Features
- YEAR OF CONSTRUCTION - 2024 LOCATION - Mogoșoaia, Str Pictor Luchian 8 LAND AREA - 3,050 sq m BUILT AREA - 783 sqm 33 SPACES = 16 ROOMS + 17 ATTACHED SPACES 16 ROOMS = 6 BEDROOMS, 4 BATHROOMS, 2 KITCHEN, 2 LIVING ROOMS, 1 DRESSING ROOM, 1 OFFICE 17 OUTER SPACES = 1 GARAGE (3 places), 4 STORAGE, 1 LAUNDRY, 4 STAIRCASE , 1 PANTRY , 2 TECHNICAL ROOMS, 2 HALLS, 2 TERRACES
- More than a residence, a statement of success, exclusivity and sophistication. OUTDOOR PARKING - 6 places STREET FRONT - 32 m ALTITUDE REGIME - P + 1E BUILDING HEIGHT - 10 m
- RESISTANCE STRUCTURE - reinforced concrete EXTERIOR PLASTER - TERRACE, marble, white cement, 6 mm metal mesh reinforcement, natural stone cladding, travertine INTERIOR PLASTER - Ecological EXTERIOR MASONRY - Porotherm brick 30 cm INTERIOR MASONRY - Porotherm brick 30 / 20 cm THERMAL INSULATION - Rockwool basaltic wool CARPENTRY - REHAU Synego MD Premium, solbanc. Roto NT HARDWARE. GEAM trypan. SPROSSE interior. ROOF COVERS - CREATON ceramic tile, made in Germany WINDOW GLASSES, INTERIOR, EXTERIOR - natural stone, travertine and marble
- Every detail has been carefully thought out to provide strength, safety and comfort. DECORATIONS and FRAMES - hand-made, marble , white cement, lime THERMAL PLANT - Viessmann Vitodens 200-W, 49 kW, boiler Vitocell 100-W 300 liters HEATING SYSTEM - Underfloor heating, Magnum Heating Holland, Wireless automation, Smarthome, Digital control in each room, Warranty: 50 years DOORS - Oak. AGB hardware. Cagliari hinges. GARAGE DOORS - HORMANN, 3 pieces
- AUTOMATIC IRRIGATION SYSTEM - The garden watering system ensures easy maintenance of the lawn in the hot months. The supply is made from a large-capacity drilled well served by a submersible pump with a flow rate of over 5m3/h. There are 12 watering zones (9 lawn sprinklers and 3 plant drips) managed by a Rain Bird computer with independent memory and external humidity sensor for rainy weather. The system has 4 quick hydrants for connecting the garden hose for various purposes and emptying it at the beginning of the cold season. The 90 sprinklers and the 3 drip zones have a modular structure, and the radii and watering surfaces can be changed depending on the growth of the plants or the change of landscape architecture.
- Health and Comfort. Healthy environment with eco-friendly materials and advanced technologies. FRONT FENCE - metal and masonry, TERASIT marble plaster, travertine natural stone, Italy ceramic tile PERIMETER FENCE - height 2 m, masonry, reinforced posts, belt, Creaton ceramic tile, Germany COURTS, ALLEYS, SIDEWALK - 500 sqm, paved with natural cubic stone, granite, andesite, travertine, concrete embankment or compacted screening BASE, STAIRS, TERRACES, COLUMNS - clad with natural stone, travertine FIREPLACE – YES, Marble cladding FLOOR - Oak parquet
- Premium Location. An oasis of tranquility near the effervescent Bucharest. UTILITIES - Three-phase current 25 KW (2 sources), Gas, Drinking water (2 sources: ILFOV WATER-CANAL network and own well), Sewerage, Cable TV, Internet, Fiber optic, Wireless, Video monitoring AIR CONDITIONING SYSTEM - Air conditioning, 3 outdoor multisplit units positioned on the ground, 10 indoor units, paths hidden in masonry INTERIOR ELECTRICAL INSTALLATION - Schneider quality products, Bticino Living Light apparatus, overvoltage protection with phase relay, generator with automatic start when the network fails,
- ENERGY CERTIFICATE - Energy class A EXTERIOR ELECTRICAL INSTALLATION - paths through the fence, multiple boxes with the possibility of connection at any point of the yard with voltage and internet, 6 m poles on the corners of the yard with projectors, video cameras, fiber optic and voltage, large copex for connecting and installing equipment in the ground, projectors, video cameras, Wi-Fi, LED illuminated arcades, which light up with automatic programmable on the public lighting program REAL ESTATE SERVICES - We provide Administration or Assistance or Representation for Service Systems, Installations, Fireplace, Chimney, Garden Maintenance, Warranties . NEIGHBORHOODS - Băneasa Shopping City, American School, Henry Coandă International Airport, DN1, Bucharest Ring Road, A3 Highway, METRO, Carrefour, Lidl, Mega-Image, Mogoșoaia Palace, Europeana School, Genesys School, Aletheea School.

