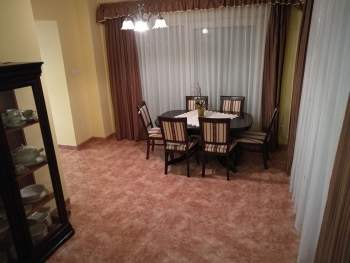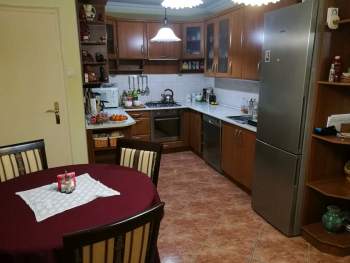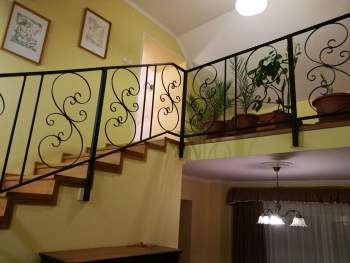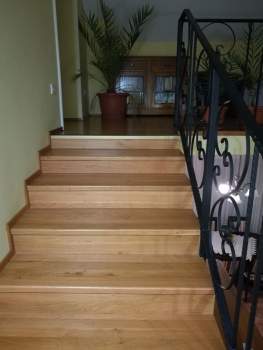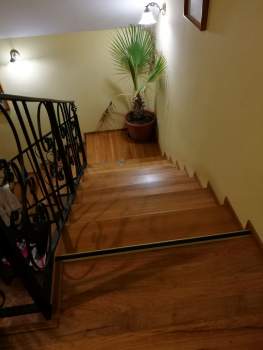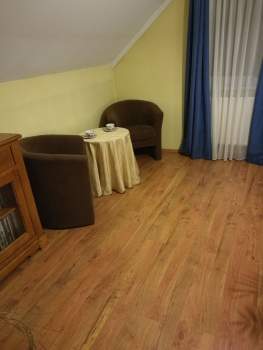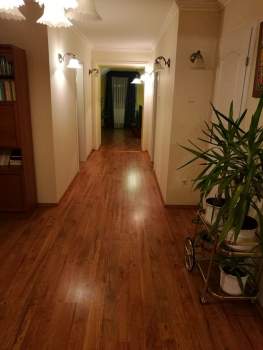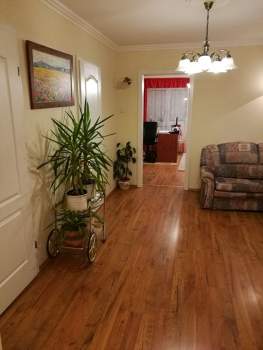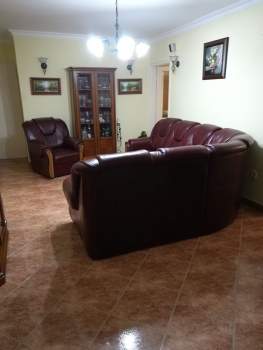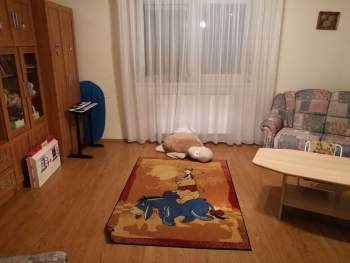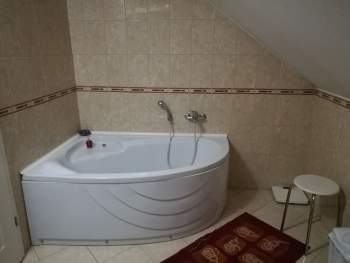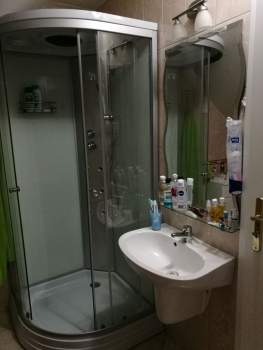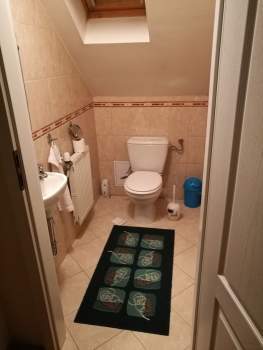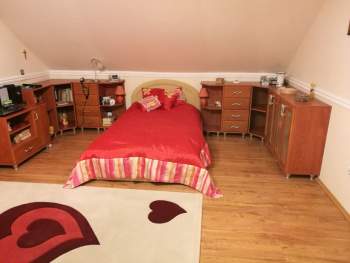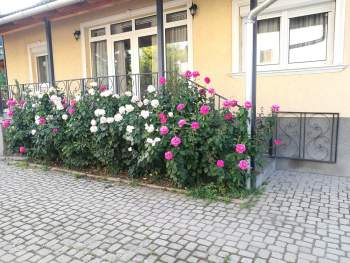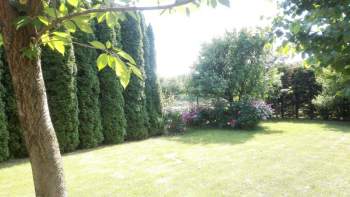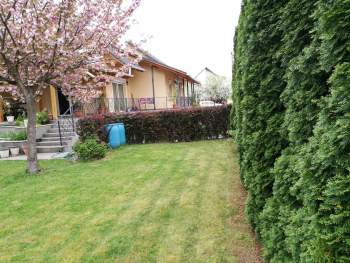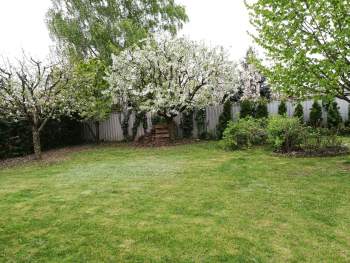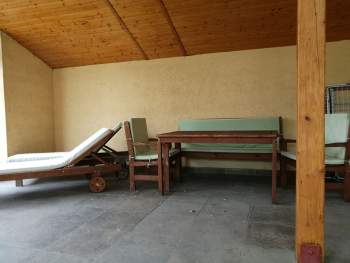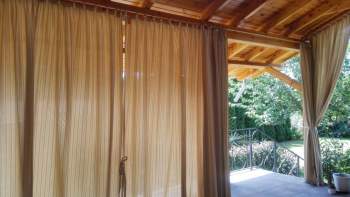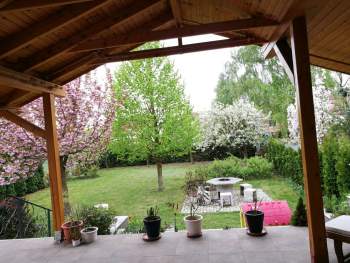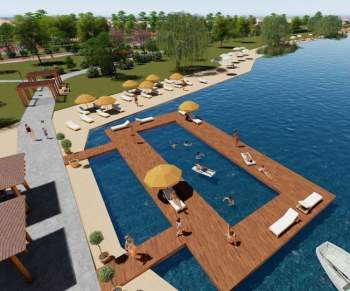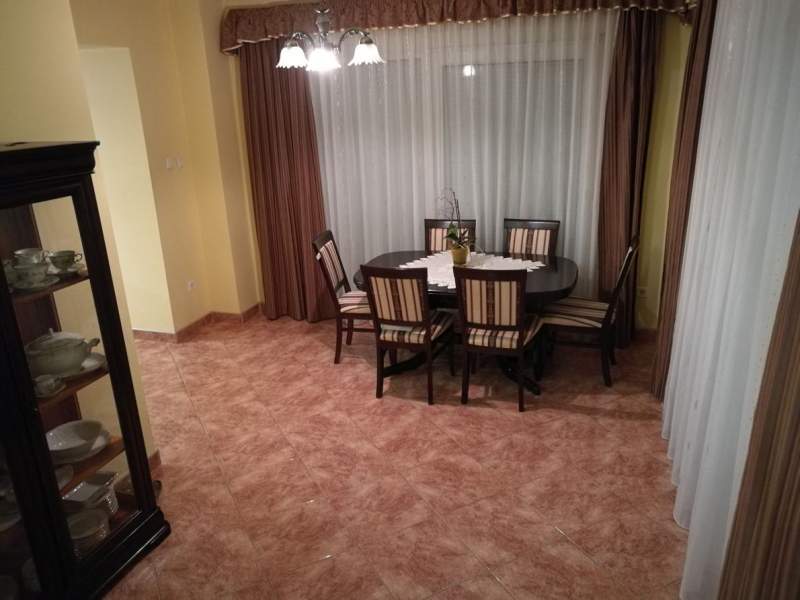Property Description
In Nyékládháza, the town of lakes there is a detached house – on 220 m2 living space and it has 4, +2 half rooms – in excellent conditions on sale.Downstairs there are 2 and a half rooms (16, 21 and 11 m2), the living room is 30 m2, the kitchen is 16 m2, the dining room is 16 m2, the pantry is 2 m2 big. You can find here a separated toilette, while the bathroom has a bath tub. The bench terrace is roofed and sized 60 m2.
Upstairs there is one bigger room with a garderobe (30 m2), one half room (10 m2), a living room (25 m2), a walk-in closet (6 m2), a bathroom with a bath tub and a shower stall and a toilette with a wash-hand-basin.
Under the mentioned floors You can find the garage and the cellar. The garage is 80 m2 large, passively heated and has 2 or 3 stalls. The cellar or storage room is 30 m2.
The real estate was built in 1985, and got extended and fully restored in 1999 and 2008.
The walls of the house are from silicate (gas concrete) with ferroconcrete joists. The lagging is typed dryvit and 5 cm thick, while the joists have a 40 cm thick lagging.
The roof is covered with Bramac (concrete - 50 years of guarantee) tiles, The whole roofing was changed in 2007 and it’s in excellent conditions now.
The glazing of the house is lagged, it has plastic fenestrations, lagged plastic roll-up shutters and roller blinded mosquito nets.
In the rooms the floor is laminated, the floors of the other places are cheramic. The floors of the garage and the cellar are made of synthetic resin. Inside of the house, the stairs between the 2 floors are made of ferroconcrete and covered with oak wood.
As for the heating, downstairs You can use the controllable (per each room) underfloor heating and steam-heaters, the upper floor can be heated by steam-heaters. In case of need, a fireplace can be bounded into one chimney.
The fence, the rail and the main gate are hand-wrought, the main gate and the gate to the garage can be operated via electric remote controls.
The house is highly recommended for families, the garden is arranged and has fruit trees.
The town is very calm and safe, there is a school, a kindergarden and a health center as well. The infrastructure is excellent, Miskolc is 10, the M3 highway is 2, Tiszaújváros is 20, the industrial area of Miskolc is 11 km far from here. On highway it takes 1,5 hour to get to Budapest and 1 hour to Debrecen. You can comfortably reach the cave bath of Miskolc within 20 minutes and the wine-country of Tokaj and Eger within an hour.
Nyékládháza itself improves dynamically, the development of a large beach and resort area are in progress. You can find its visualization among the pictures. In the town You will able to have resort to the CSOK from the 1st of July, 2019.
Price: 199,500,- EUR
You can enquire in English, in German and in Hungarian.
+36 20 239 2647
Additional Details
- Living Space 220 m2
- Lot Size 320 m2
- Furnished No
- Garage Yes
- Central Heating Yes
- Air Conditioning No
- Garden Yes
- Pool No

