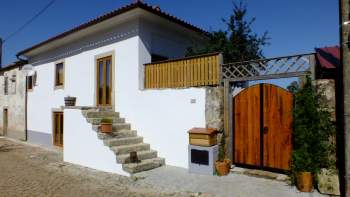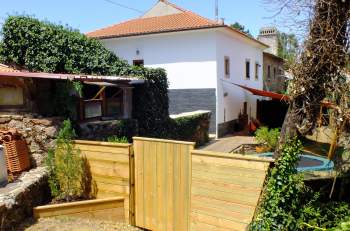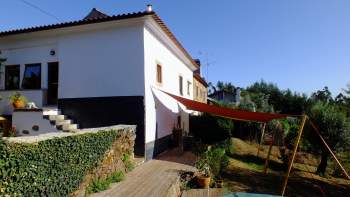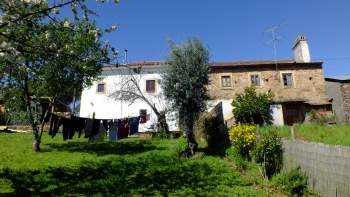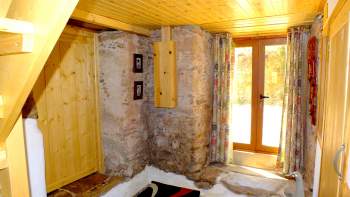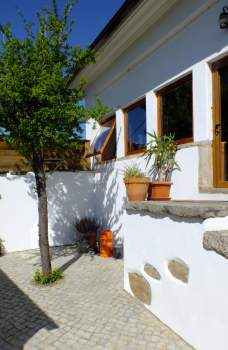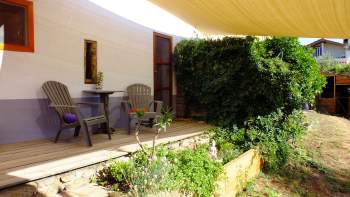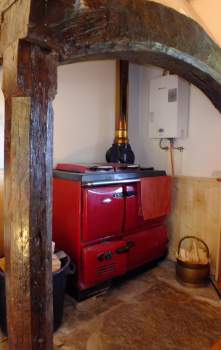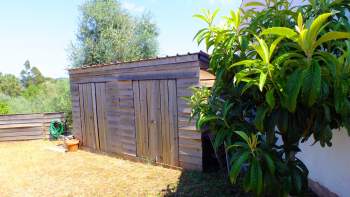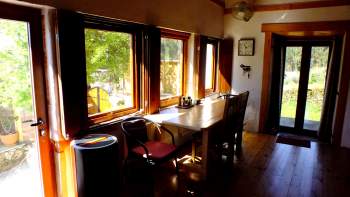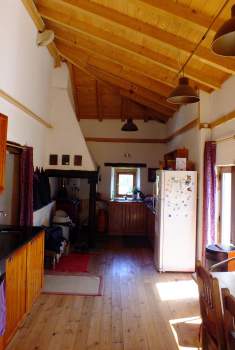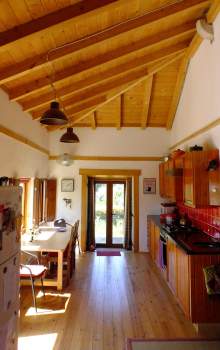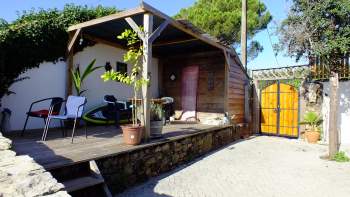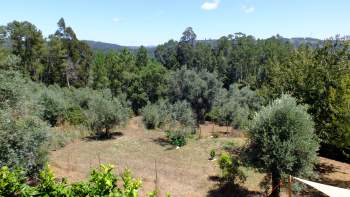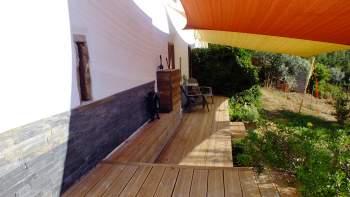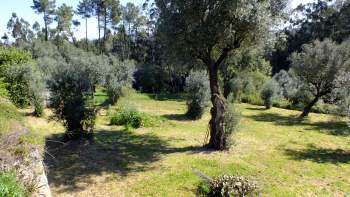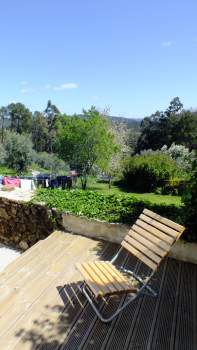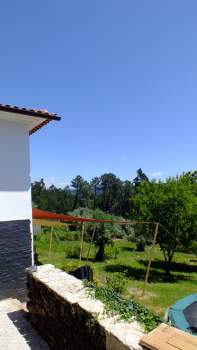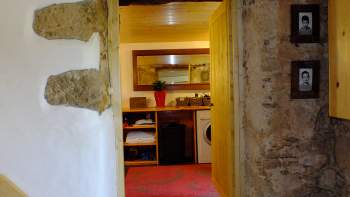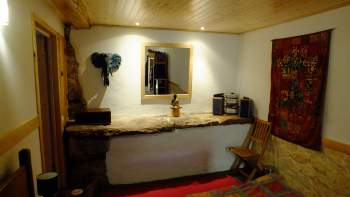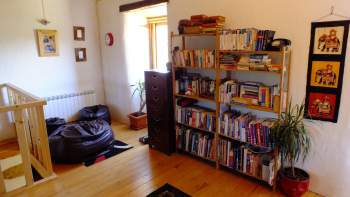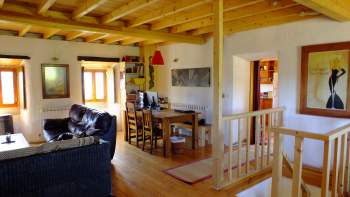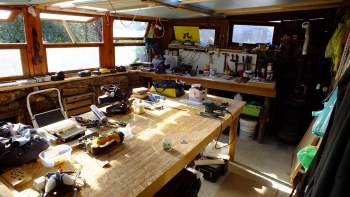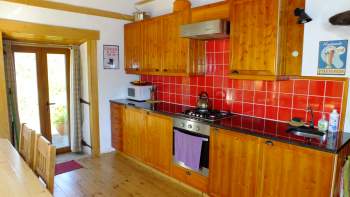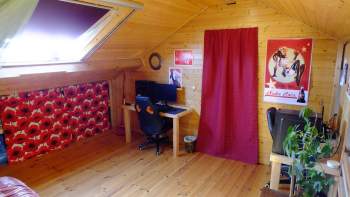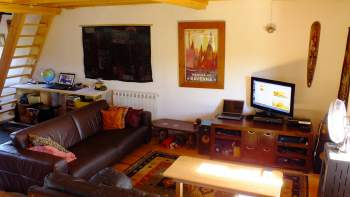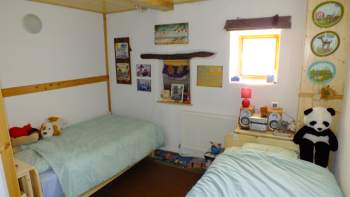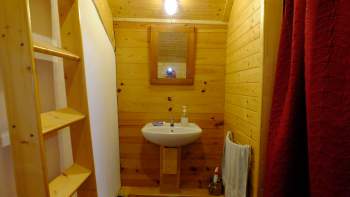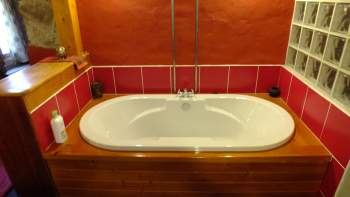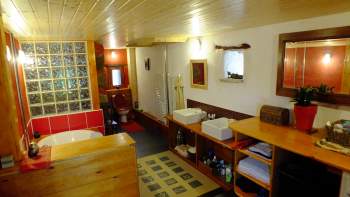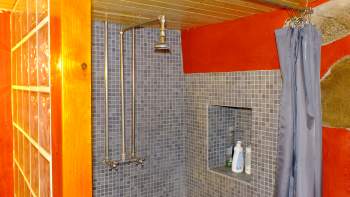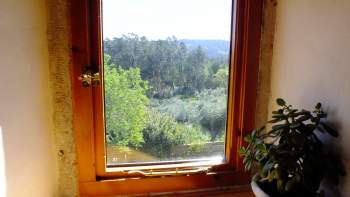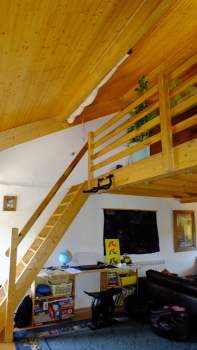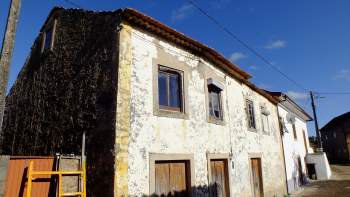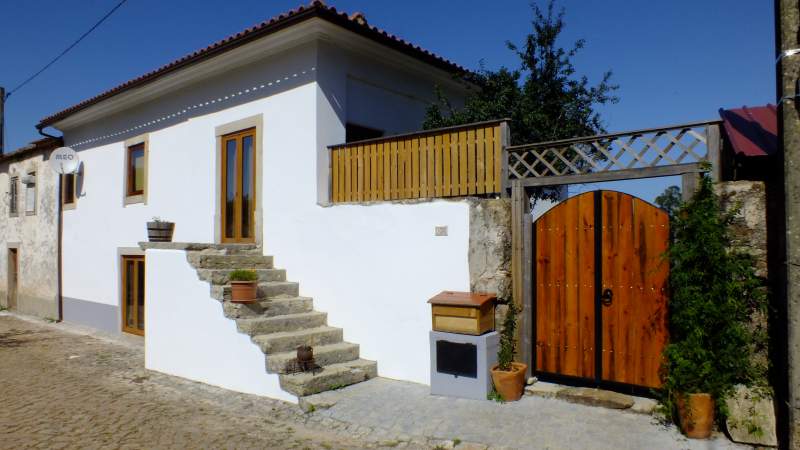Property Description
This property comprises two good sized stone houses joined together (one fully renovated, one needing renovation) and around 1800m2 of land.There is also a barn/workshop and storage sheds. The property is situated on a cobbled lane, occupying a central position in a small hamlet., located in an area of olive groves and forest.
Off road parking for two cars.
There are neighbours on both sides, although the house and gardens still feel private.
House 1. Fully renovated traditional stone built house on 3 floors.
Ground floor: Large master bathroom, hallway and two bedrooms
First floor: Spacious kitchen and large living room
Loft: open plan upper room used as occasional bedroom/gaming room
This house is a solid stone built traditional village house. With stone walls 85cm thick this house was built to last. Having lain empty for years, it required a complete renovation. The house was gutted and stripped back to just stone walls. A ring beam and new roof were added. Traditional features have been left intact or reused where possible i.e. the stone window and door surrounds, original kitchen fireplace, oak lintels, flagstones.
The house sits on a cobbled lane in a hamlet of 9 houses. The local town of Alvaiazere is 9 mins by car and the nearest cafe, restaurant and shop are 5 mins by car.
The courtyard has iron bound wooden entry gates and has calcada (Portuguese cobbles) and a raised deck with permanent covered shade. On the same raised level there is a covered shelved storage area for firewood and BBQ etc... There are lovely views out to the east overlooking the forest and olive groves.
The courtyard gives access to the house into the large, sunny kitchen. The kitchen is fully fitted with gas hob, electric oven, twin sink, granite worktops. There is also a Stanley Donard (same as a Rayburn) wood fired oven and hotplate which also runs the central heating. Large windows and glass doors lend this room a light airy feel.
The lounge area occupies the rest of the first floor. Originally four rooms and a corridor, it has been redesigned as one open plan space.
Upstairs is a loft room which is used as an gaming room \ spare bedroom. There is a seperate toilet and sink on this floor. There are storage racks running the length of the room, providing plenty of space to store all those items which you never need, but can't yet bear to get rid of. A large velux gives plenty of light and air.
Downstairs is the main bathroom with twin sinks, spacious shower, loo and bathtub. Two Bedrooms, one with direct access to rear deck and garden.
House 1 internal living area : approx 190m2
House 2. Large stone house requiring renovation
Adjoining the main house is the second half of the property. This house is a traditional village stone built house needing a complete renovation. Stone door and window surrounds, thick walls.
Large wine cellar \ adega and kitchen with open fireplace on the ground floor.
First floor comprises five rooms, corridor and “open area”.
Upstairs loft space .
House 2 internal area: approx 190m2 including loft
There is a small stone barn adjoining the car park which is currently used as a workshop. This could be repurposed if desired.
Two wooden storage sheds are located in the side garden. Storage for garden tools, bicycles, outdoor furniture etc... Caravan is not included.
Rear garden has open rural views over the surrounding countryside. Large cherry and almond trees, also mature orange, lemon, lime bush and olive trees. There is a decked area and flower beds to the rear which is shady in the afternoon (very nice in hot weather). Small paved patio which is used for putting a pool on in the summer. Animal pens (30m2) to the side of the old house currently used for keeping chickens.
From the bottom of the rear garden, rough wooden steps lead down to a lower olive grove of approx 1000m2.
Internal area of both houses approx 380m2 & barn/workshop approx 40m2.
Land 1800m2
Mains water and electricity connected house 1 and available to be connected to house 2.
Additional Details
- Living Space 380 m2
- Lot Size 1800 m2
- Furnished No
- Garage No
- Central Heating Yes
- Air Conditioning No
- Garden Yes
- Pool No

