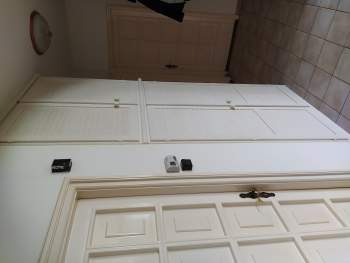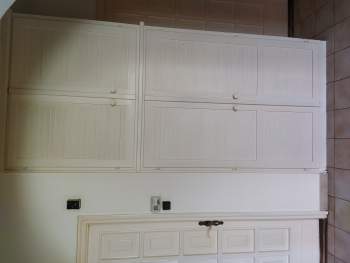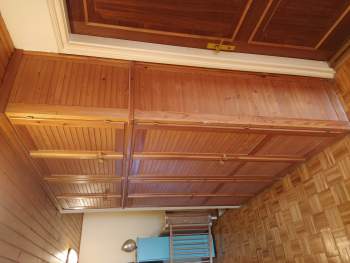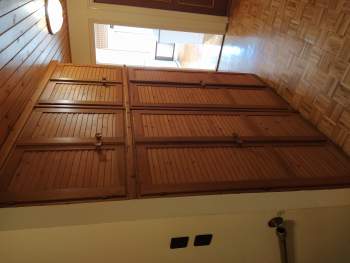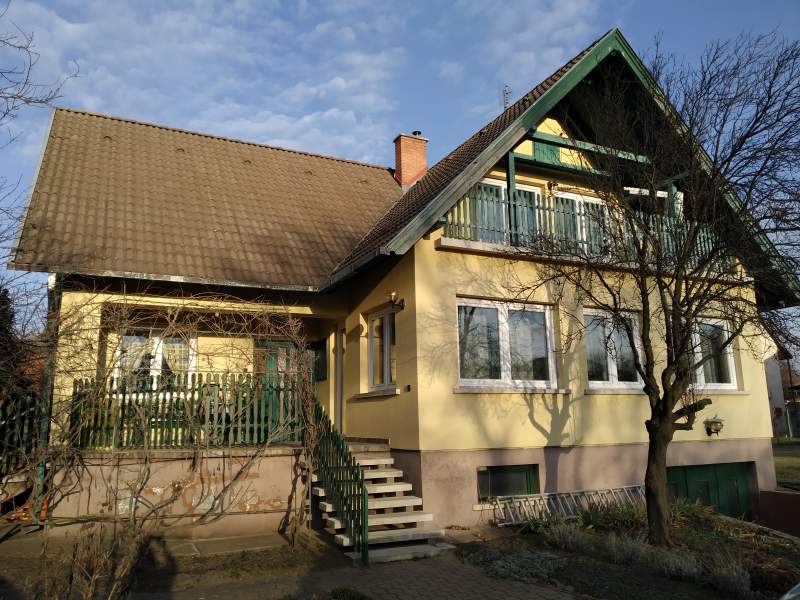Property Description
A two-generation walk-around, good condition 255 m2 3-storey family house on an 890 m2 plot with a condition is for sale in Göd-Újtelep.The house was built in 1990, basement + ground floor + attic. 2 * 20 cm between brick masonry 10 cm thick Isolyt insulation from the basement to the attic. The exterior doors and windows have a plastic structure with 3 layers of glazing and were replaced in 2019. Saddle roof shell Bramac tile, 20 cm insulation underneath. Heating: gas boiler (Immergas) + functional mixed fuel cast iron boiler. Hot water: gas boiler. On the ground floor and attic there is a 1-1 Daikin 3.5 kw inverter cooling / heating air conditioner. Covering: ceramic, laminate or parquet.
Distribution:
Ground floor: Dining room + kitchen, pantry, hall, living room, bathroom (built-in shower), toilet, 2 rooms + built-in wardrobe
Upper floor: 3 rooms, bathroom (shower), hallway, kitchen (which can be converted into a room!), Built-in wardrobe.
There is a boiler room and a cellar in the basement. Carport is covered with viacolor. Working ring well.
All utilities are available on the plot. Electricity 3 * 25 amps.
M2 motorway 2 minutes away.
The property is lawsuit and encumbrance free.
Additional Details
- Living Space 255 m2
- Lot Size 890 m2
- Furnished No
- Garage Yes
- Central Heating Yes
- Air Conditioning Yes
- Garden Yes
- Pool No

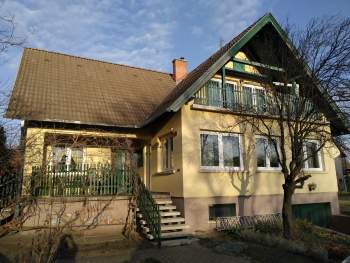
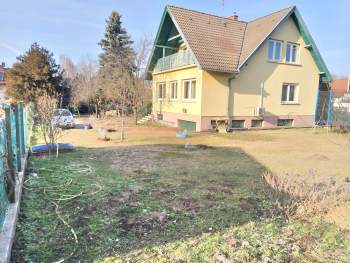
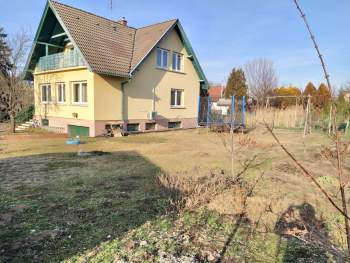
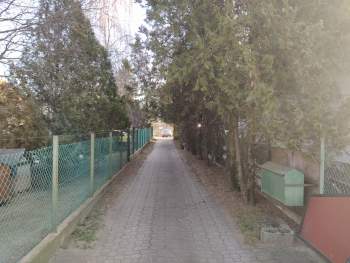
.jpg)
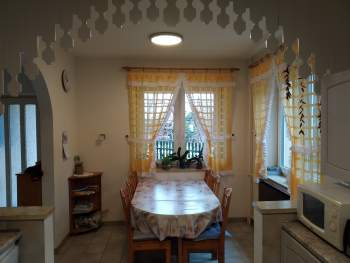
.jpg)
.jpg)
.jpg)
.jpg)
.jpg)
.jpg)
.jpg)
.jpg)
