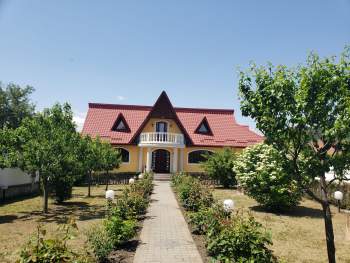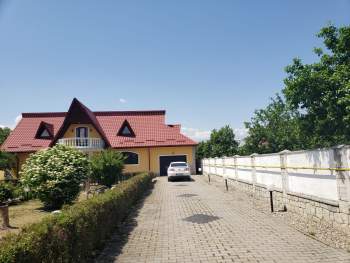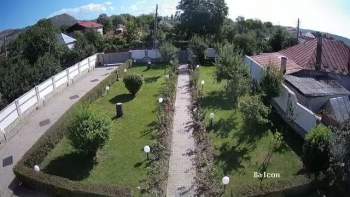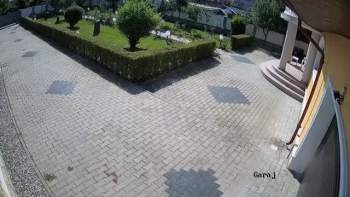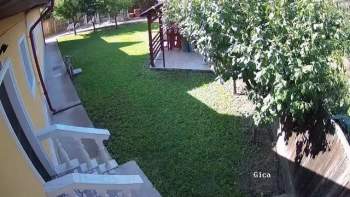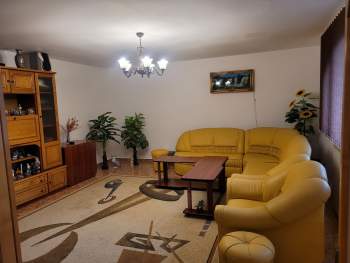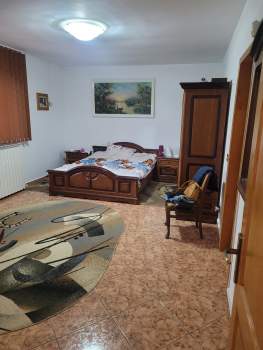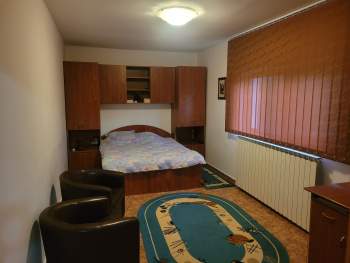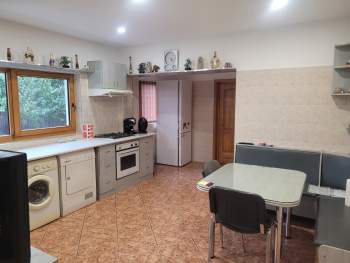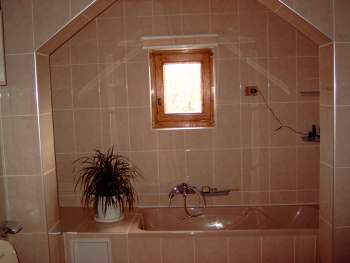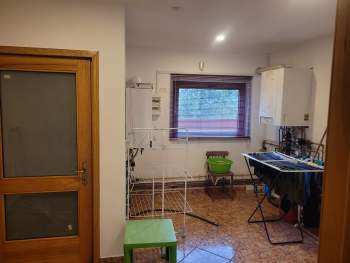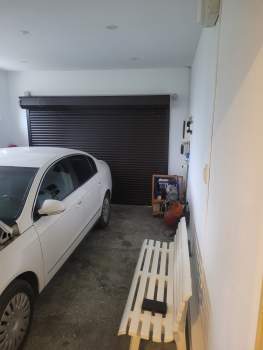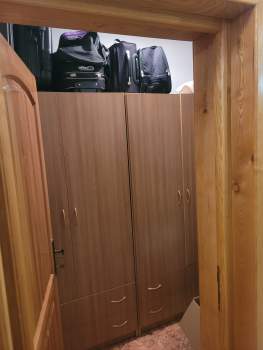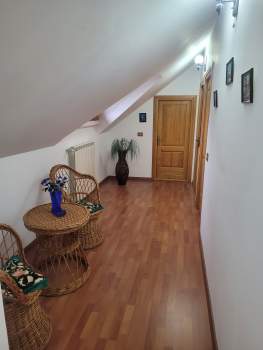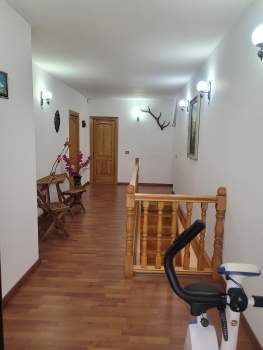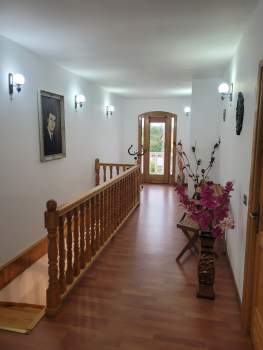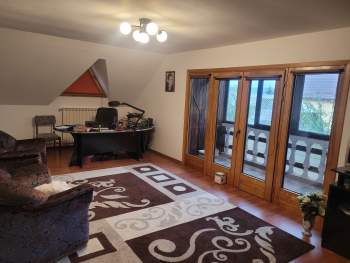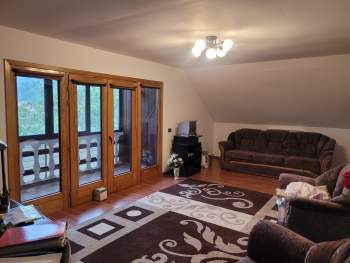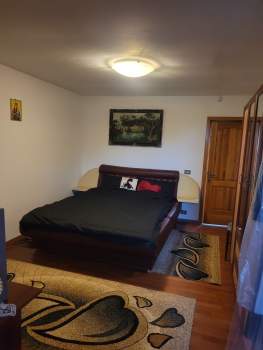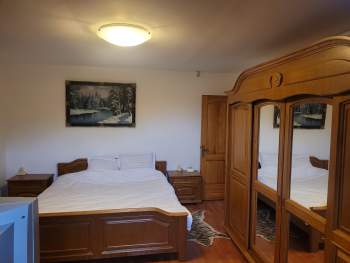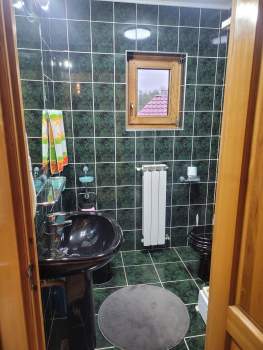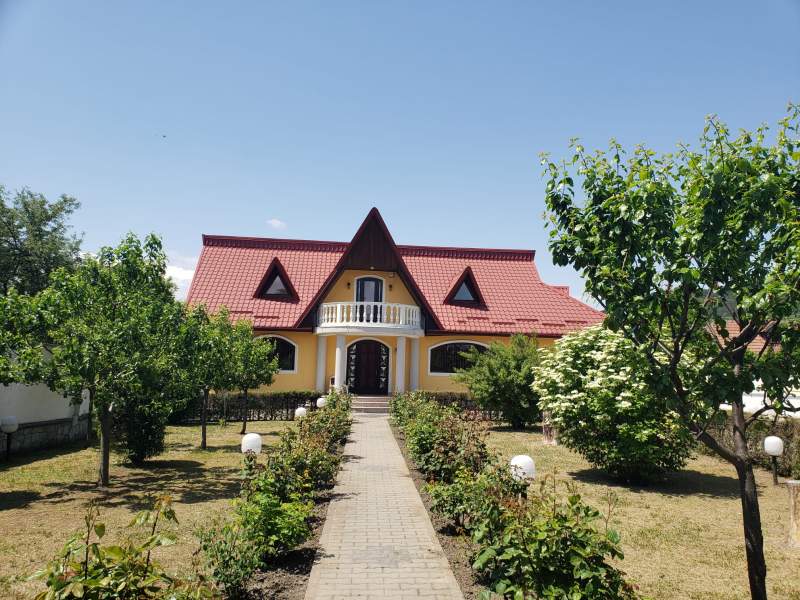Property Description
Villa in Targu Ocna Resort City• The villa was built in 2002, in the resort town of Târgu Ocna, Bacau County / Romania.
• The villa has 350 square meters, and is located 1.5 km from the city center and 500 meters from DN11.
• The house was built on 2 levels.
• The ground floor has 200 square meters and is composed of:
• 2 Bedrooms
• Living room
• 2 Bathrooms
• Kitchen
• Food pantry
• Wardrobe
• Service room
• Garage
• Basement
• The 1st floor has 150 square meters and is composed of:
• 3 Bedrooms
• 1 Bathroom
• 2 Balconies
• 1 Wardrobe
• 2 Storage spaces
• The house has the following services:
• Furnished
• Thermopane carpentry on ash wood
• Internet (optical fibre)
• CCTV (8 cameras)
• Internal alarm system
• Methane gas
• Central heating divided into three zones
• Sewerage to the city network + septic tank
• Garage roller shutter door
• Automated electric gates
• Garden with picnic and tools shed
• The surface area of the built house is 200 square meters
• The total area of the land is 1270 square meters
Additional Details
- Living Space 350 m2
- Lot Size 1270 m2
- Furnished Yes
- Garage Yes
- Central Heating Yes
- Air Conditioning No
- Garden Yes
- Pool No

