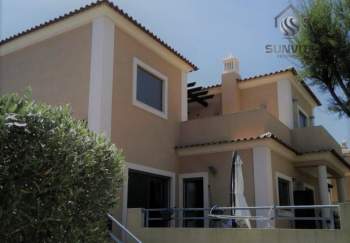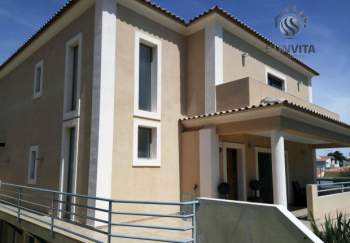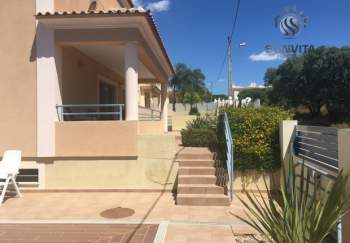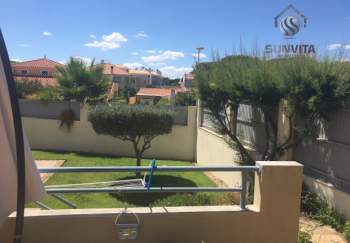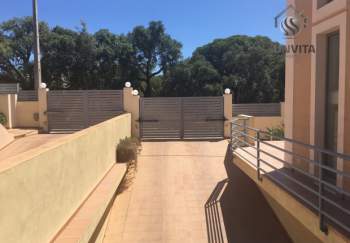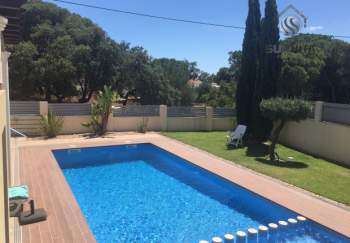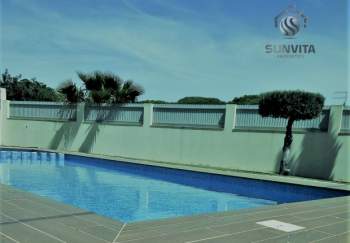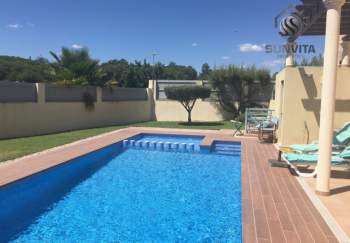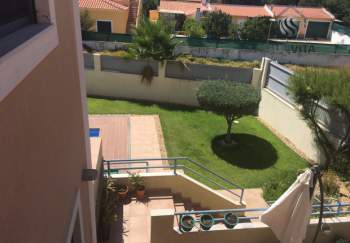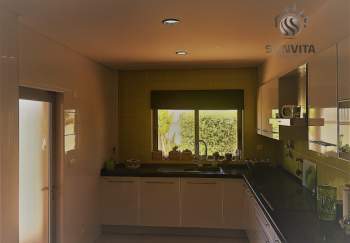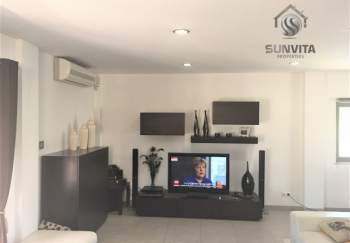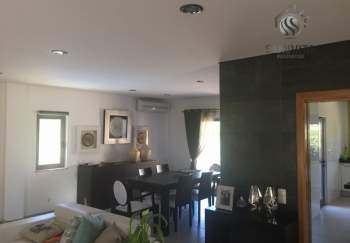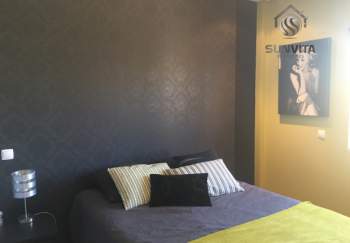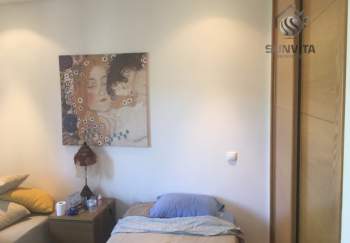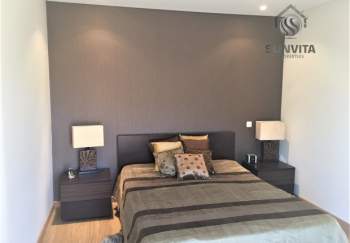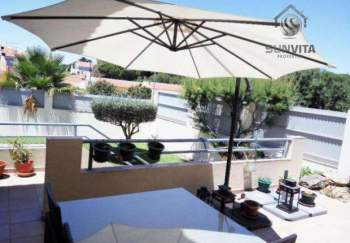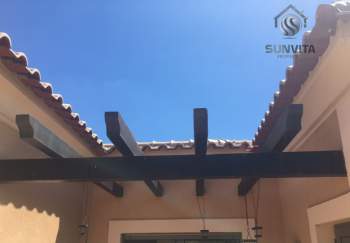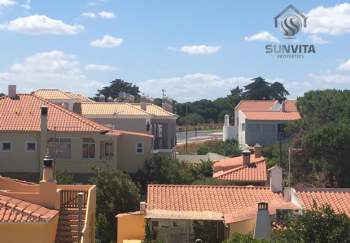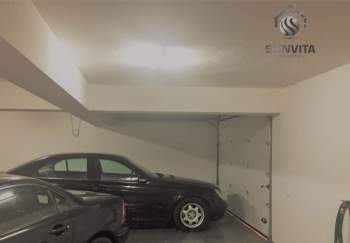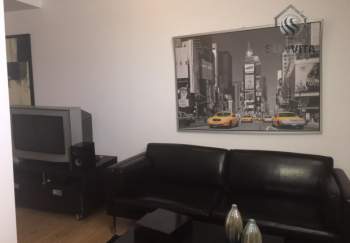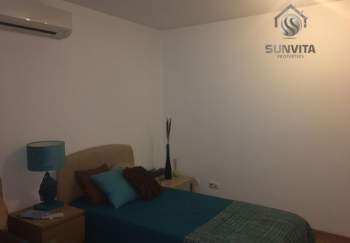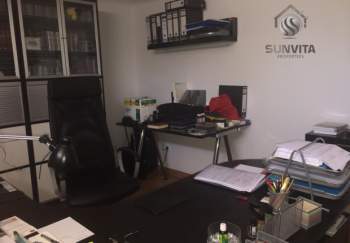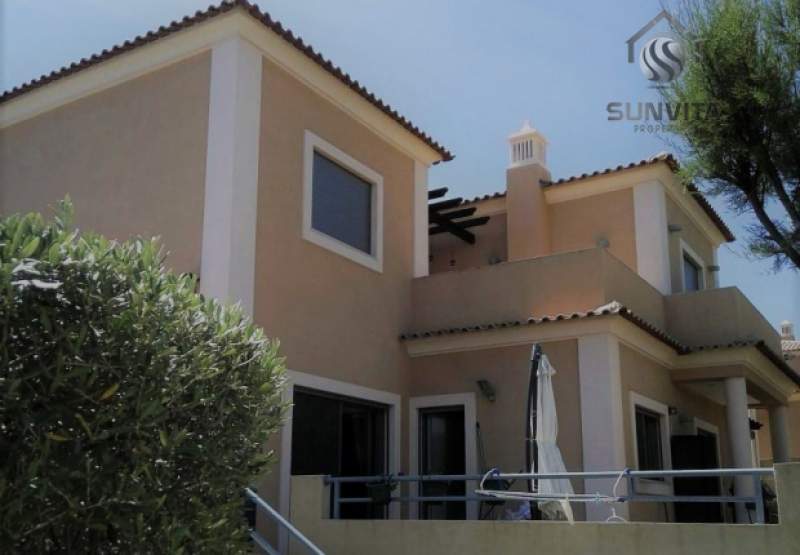Property Description
Five bedroom Villa, spacious, mix of contemporary architecture and mediterranean style.The house offers five rooms and is deployed on a plot of land with 585 m2.
Located in a safe residential area, quiet and calm, 250 meters of the new of the newly renovated Atlantic Avenue, acess to Quarteira and Vilamoura.
Just a few metres from Vila Sol Golf, is served by various and multiple equipment and services trade areas, as well as in the vicinity of the beaches, golf courses, 5 minutes driving to the Casino and Marina of Vilamoura.
Recent construction, carried out between the years 2009 and 2010, in your design were used the most current technologies, since the technical systems (prepared for greater energy efficiency) to the use of thermal and acoustic insulation, exterior called "capoto", which isolates all the sturdy structure of reinforced concrete as well as the exterior masonry , giving the residence a high degree of comfort and energy savings.
The exterior of the House has two terraces, front and subsequently has a small "Rock Garden", doing interconnection between the rear terrace and a grassed area, wide, located to the West of the entire set built and where to deploy a pool with salt treatment, which has an area linked to safe use by children.
The pool is served directly by a bathroom, with hot and cold water shower, protected by a terrace pergola.
In the basement, the Villa has:
-Garage for 4 vehicles, with 85 m2 of useful area, served by automatic gate;
-Residential area with access to the outside, totally independent from the rest of the House, counting on:
-Guest room with wardrobe, with an interior area of 14.5 m2;
-Office, with 32.5 m2 of floor area;
-Laundry with machines and treatment of clothes;
-Toillet with shower base;
-Pantry;
-Gym;
-Wine cellar
On Entry, with main elevation with exposure to the South, the House has:
-Common Room, wide, with 50 m2;
-Double room with two closets, with 17.5 m2;
-Fully equipped Kitchen, with 16.5 m2 and
-Complete bathroom with 4.5 m2
Upstairs, the House has 3 rooms, including:
-Master bedroom, en-suite, served by two closets and a bathroom complete with 22 m2 of useful area, a balcony with southern exposure;
-Double room 18 m2, with wardrobe, with exterior balcony;
-Room with 15.5 m2, with wardrobe, with connection to the outdoor terrace;
-Independent bathroom, complete with 4.6 m2;
- Pre-instalation of water heater solar panel system;
-Terrace with 13,5 m^2
All principal rooms are served by air conditioning equipment "split" type of reversible system, high energy efficiency.
Interior walls finishes are ceramic in the bathrooms and kitchen, being the remaining divisions with smooth stucco-finished plastic paint painted with matte finish.
The floors are, mostly, coated in ceramic and natural stone (stairs), wooden floating floor in the rooms and in the Office.
The vast majority of the interior spaces are served by false ceilings, stucco, with recessed lighting, giving a set of great homogeneity to the whole House.
Similarly, all the carpentry, are performed in American oak, clear color. The window exteriors are in aluminium lacquered in grey, wide profile, served by double glazing with thickness prepared for thermal and acoustic protection.
Additional Details
- Living Space 170 m2
- Lot Size 585 m2
- Furnished Yes
- Garage Yes
- Central Heating No
- Air Conditioning Yes
- Garden Yes
- Pool Yes
Features
- fully equipped kitchen
- Barbecue
- Outdoor Dining Area
- Gym
- Laundry
- Hydromassage column
- Alarm
- Flood Detection System

