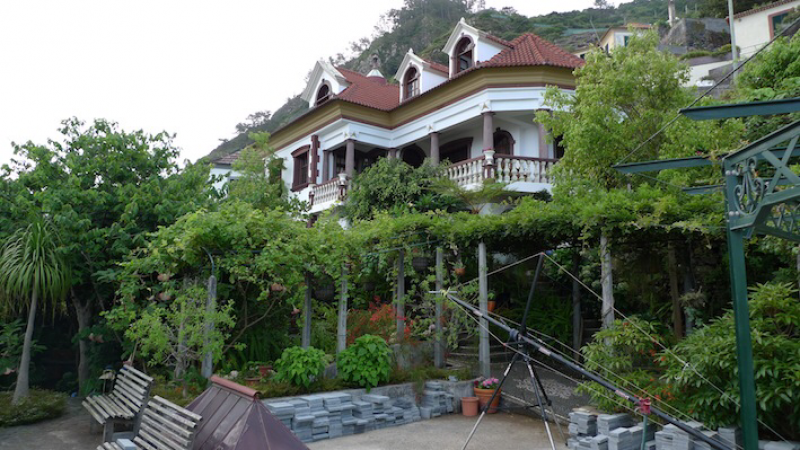Property Description
Residential and villa style home in the quaint village of Porto Moniz, Madeira Islands.The house is centrally located in the village of Porto moniz, and has private gardens in addition to the ocean and mountain view.and only a five minute walk to the ocean and natural lava pools.
Only the best construction materials were used.
Description of the house:
Lower level:
? One private bed room with private all tile bathroom.
? Medium size suite with garden view , includes a private all granite bathroom . And an all tile kitchenette and fireplace.
? Very large, all granite laundry room with a private bath room which can accommodate extra visitors.
Upper level:
? Large suite with private bathroom ( Italian tile),jacuzzi, shower , laundry room and walk-in closet, small size fireplace, and ocean view.
? Very large office and library space , includes another bathroom room, and a daybed with closet.
? Beautiful varanda with ocean and Mountain View.
? Emergency exit and access to the vegetable garden.
Main level:
? Large kitchen. With oak cabinetry,tile flooring and ceramic walls,with a spacious pantry.
? Medium size laundry room, all tile.
? Private bathroom
? Large dining room and living room with view to the gardens and ocean (open concept design in that the main entrance, living room, dining room, kitchen comes together.
? The flooring of the main and upper level is made of the best quality of wood, sicupira, with exception the kitchen and bathrooms and laundry areas which is ceramic and tiles for easy cleaning.
Three distinct garden areas where it can be found fruit trees;indigenous plants from Madeira; two koy fish ponds;a beautiful handmade bird house; an hearth oven; a winter garden; Bbq area (Adjacent to the BBQ is the bar and eating area, and in the lower level of the latter, lies one of the private bed rooms with a private bathroom, all granite and tile).
In the terrace area an ocean and mountain view can be enjoyed.
State of art garage with four parking lots, it has a work shop, a wine cellar and lots of electric outlets and another bathroom, which makes a total of 8 bathrooms in the house.
In short , this house has a total of five bed rooms, eight bathrooms, a four car garage, open concept main entrance with kitchen ,dining room, living room. Three distinct garden areas, which one of the areas includes the BBQ and Bar area for social gatherings. More than a dozen fruit trees and many different finishing touches which gives style and charisma to the villa and is impressive to the eye.
In addition you can purchase an antique piano and wall clock, a hand made 12 foot dinning room table (fine mohagoni wood) , 12 antique dining chairs, bedroom furniture, appliances and two extra trains built by owner as well many decorative piece for the gardens And BBQ area.
As one accesses the property from the main iron gate it feels like taking a step back into the past. The walls of the main gate are built with lava rock and Madeira style floor. Lots of plants and covered with beautiful mature wisteria.
Throughout the entire property there s a lot of finishing touches which gives a unique touch to this home.
Additional Details
- Living Space 170 m2
- Lot Size 830 m2
- Furnished Yes
- Garage Yes
- Central Heating Yes
- Air Conditioning No
- Garden Yes
- Pool No

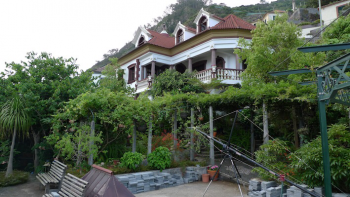
.jpg)
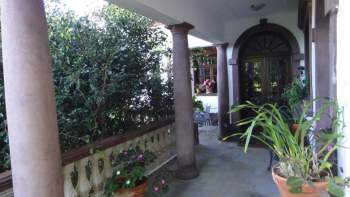
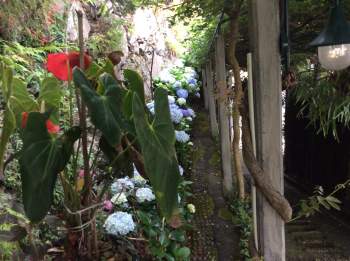
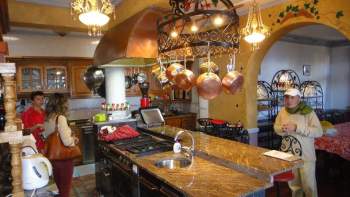
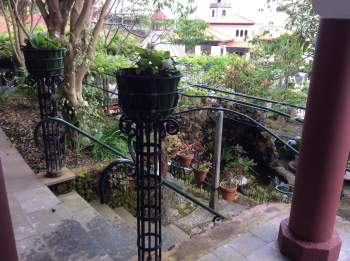
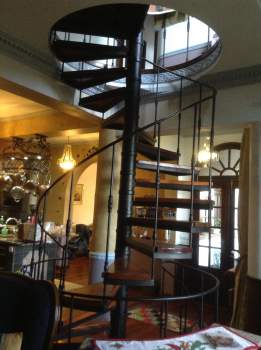
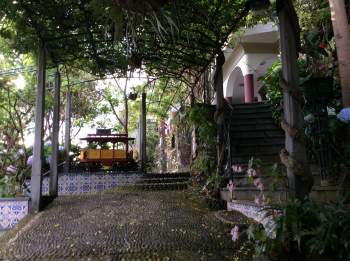
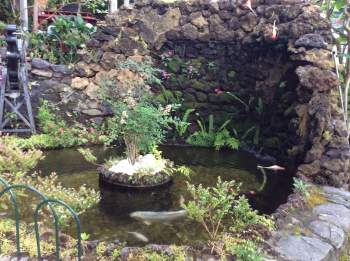
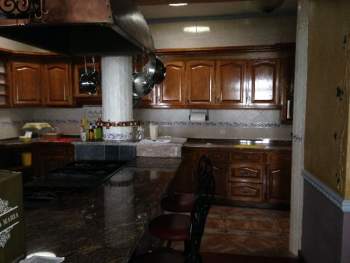
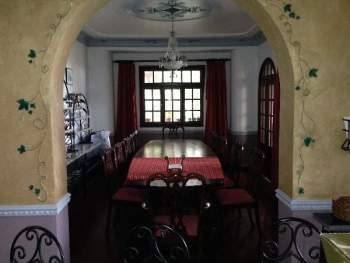
.jpg)
