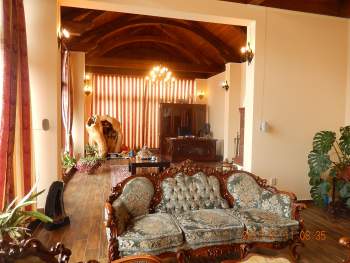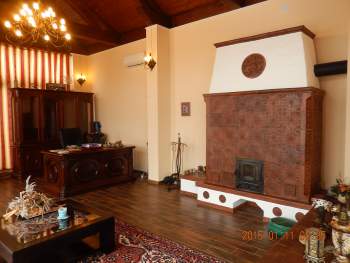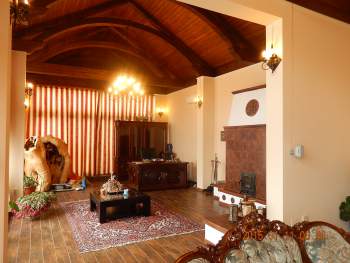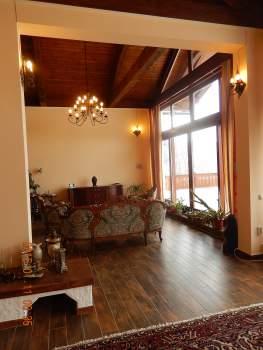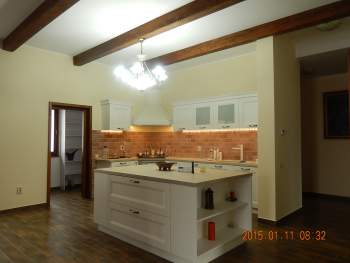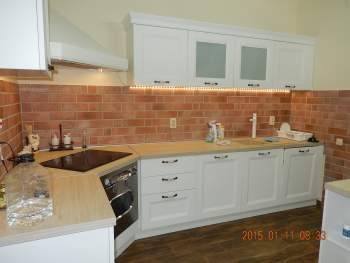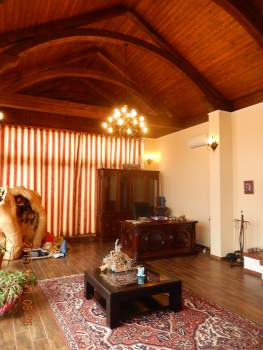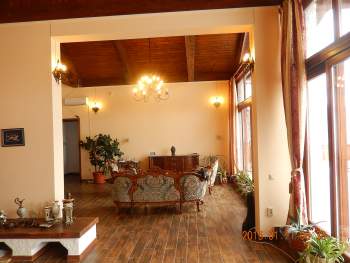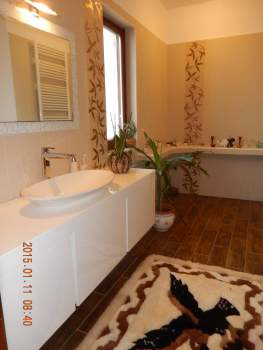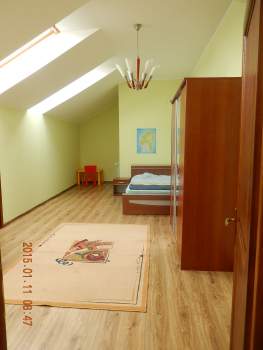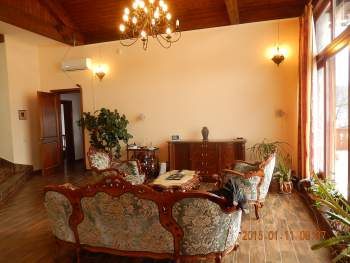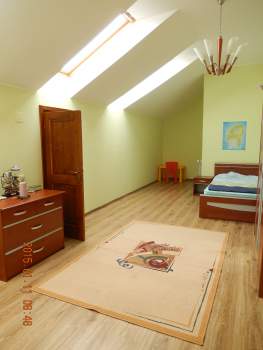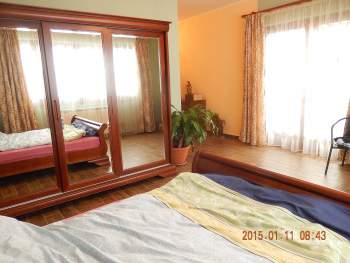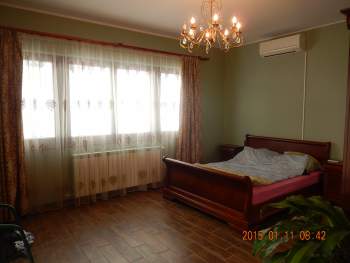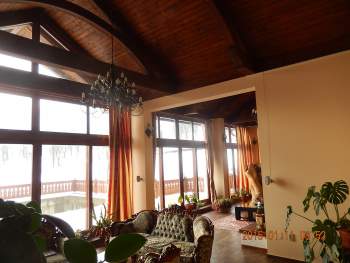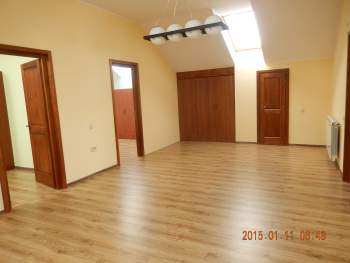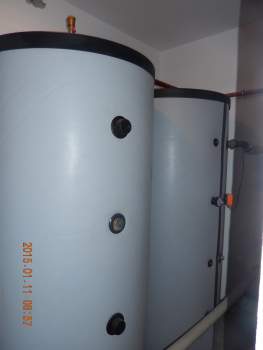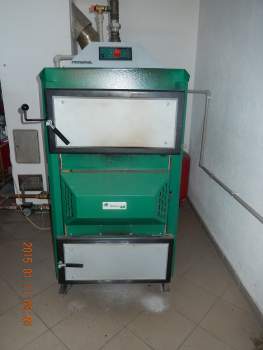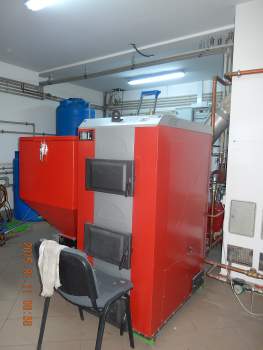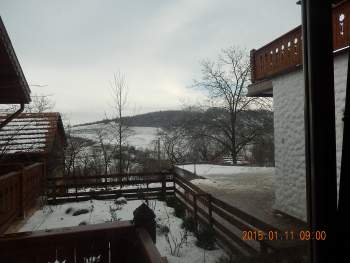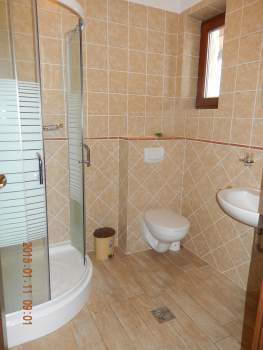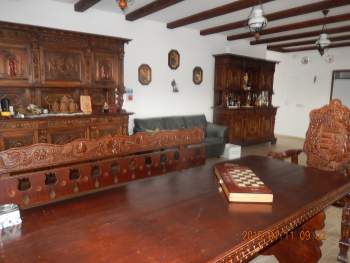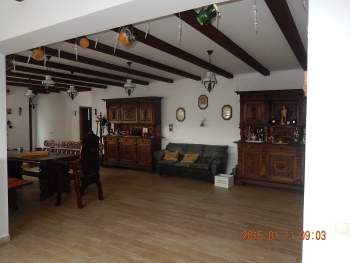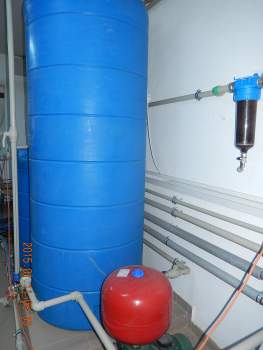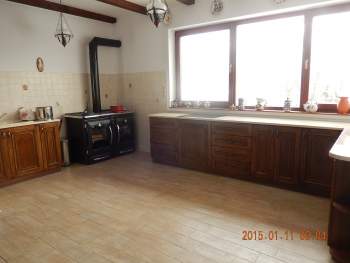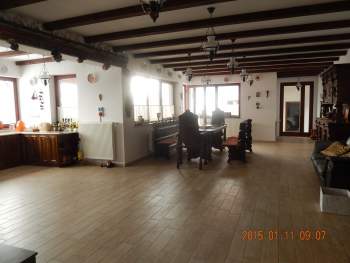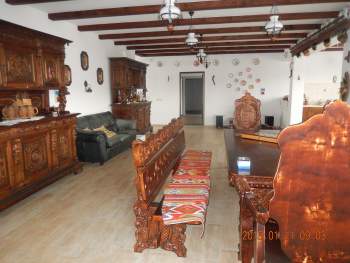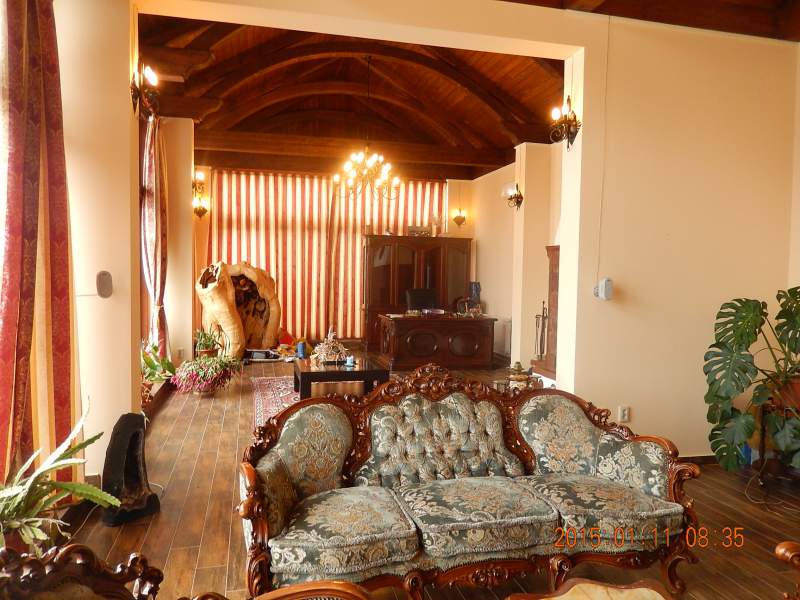Property Description
Next to Targu Mures in Transylvania among hills in a romantic environment there is a there is a 24 HA chateau built a year ago. The country house has its own processing plant, guest house, approximately 1500 fruit trees – apple, cherry, walnut, sour cherry, elms. Additionally to all these there is a pond and pool as well.The property has 2 main buildings which are strongly connected to each other.
The main building has been built to be always light and sunny. To serve your comfort, the living room has been designed to have big windows and sliding doors with a peaceful view to the beautiful hills. The ceiling of the spacious living room (7 meters height) is carved and decorated with curved wooden girder. The kitchen and the dining room has modern kitchen furniture, and kitchen appliances. One of the bedrooms (with its own bathroom) is downstairs along with a study room and a music room too. An ideal place for kids is on the first floor: two bedrooms, drawing room, bathroom and more wardrobes. In the basement, there is a gym, storage places, a bathroom and an “engine house” which serves the heating of the building.
The guest house has 2 bedrooms and 2 bathrooms. The kitchen furniture which fits to the carved dining room furniture. In the guest house there is a food processing plant for dairy products and meat. A big cold storage helps you to keep the products cold and fresh.
This building complex is surrounded by a 400m2 terrace where you can always enjoy the pure and fresh air and peace. The railing is carved with tulip motives which truly reflect the Transylvanian tradition.
The double garage has automatic gates. You can directly go to the property from the garage.
In the garden you can find a pool (11x6x1,7) with water recycling technology – which has not been fully finished. The current owner of the property takes on all the cost to finish it.
Technical parameters:
- The house is 290 m2,
- the basement is also 290 m2,
- the first floor is 120 m2
- the terrace is 400 m2
Building
- made of 35 cm brick
- 12 cm insulation plus the traditional way of insulation (which was used in old cottage houses). White painted – washable
- the roof has been built and isolated according to the standards (wood with curved and carved girders) covered with shingle
- the windows have three layers with safety glasses. Gas-filled windows. There are insulated Velux windows on the first floor. There are custom-made interior doors everywhere.
Mechanical parameters:
The property has several types of heating system: 50kW electrical boiler, wood gasification boiler and one 2500liter buffer tank for the heating system. The property has a 500 liter buffer tank for the domestic hot water. The leaving room has a special handmade exclusive stove.
Extras:
All of coverings and sanitary ware comes from Italy.
The property has 19 cameras for safety reasons.
It has 3 phase as well.
The price of the property include enough wood for 5 years for the heating and all of furnishings.
The property can be considered for change a property in Budapest or business premises anywhere in the world.
Additional Details
- Living Space 290 m2
- Lot Size 240000 m2
- Furnished Yes
- Garage Yes
- Central Heating Yes
- Air Conditioning Yes
- Garden Yes
- Pool Yes
Features
- All of coverings and sanitary ware comes from Italy.
- The property has 19 cameras for safety reasons.
- It has 3 phase as well.
- Several types of heating system:
- The price of the property include enough wood for 5 years for the heating and all of furnishings.
- 400m2 terrace
- Guesthouse with 2 bedrooms and 2 bathrooms
- 1500 pcs fruit trees

