Property Description
The modern villa located in Dumbravita – Timisoara metropolitan, in an exceptional location between the center of the commune and the Green forest. The location of the house is advantageous and far from the noise caused by the traffic on the main boulevard but also by insects that can come from the forest.The house is built on a generous plot with two street fronts in a quiet, fully completed neighborhood, comprising all the basic utilities and those pertaining to infrastructure (sidewalk, street lighting, asphalt, etc.).
Distance from main locations:
- Timisoara city centrum in 5km
- Airport located at 9km
- A1 Highway entrance at 11km
The house is distinguished by a modern project, which pursues an efficient inner/outer subdivision and maximizes the comfort that a home can offer.
An increased attention was given to the details, the space used and the incorporated materials, using natural elements such as travertine, natural stone or the outer carpentry of the highest quality. The furniture was chosen to match to the finishing of the house, highlighting the generous spaces or ergonomics of the crossing areas.
The house has various automation systems: softening water system, automatic access gate control system, automated garage, alarm system, double irrigation system and automatic climatization.
The exterior of the house is designed and arranged to describe an intimate space with various places of relaxation depending on desires.
The sale price of the house is 296,000 euros easily negotiable. The furniture is included in the price of the house.
Ground floor:
-Hallway Access
-Double shoe storage and wardrobe
-Open-space living room with dining area
-Kitchen with sliding glass wall with access to the terrace area
-Technical space with food storage area and water softening system
-Office room with desk/relaxation space
-Bathroom with shower
Floor:
-Transit Corridor
-2 secondary bedrooms
-Bathroom with bathtub
-Master bedroom with dressing room and private bathroom with bathtub
-Terrace
Garage
-Heated garage for 1 car
-Generous storage space
-Sink with drinking water and retractable hose
Outside
-Outdoor terrace with suspended bed
-Double fireplace with oven, sink and Grill
-Fire Pit extremely generous for 12 people
-Outdoor terrace for beach/relaxation in the deck with permanent LED
-Double irrigated system (micro drip and direct aspersion)
-Grid of gravel and succulent plants
-Mature vegetation/Fruit trees with special fruits
https://drive.google.com/open?id=1tVtS79AbYj3osbbvYgJlik3ka6NpRR95
Additional Details
- Living Space 236 m2
- Lot Size 774 m2
- Furnished Yes
- Garage Yes
- Central Heating Yes
- Air Conditioning Yes
- Garden Yes
- Pool No

.jpg)
.jpg)
.jpg)
.jpg)
.jpg)
.jpg)
.jpg)
.jpg)
.jpg)
.jpg)
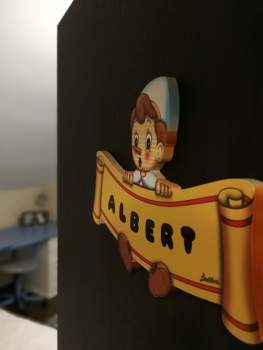
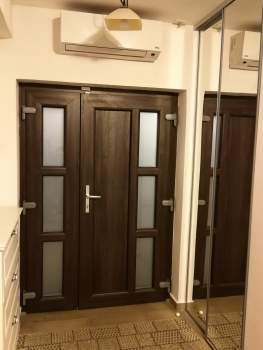
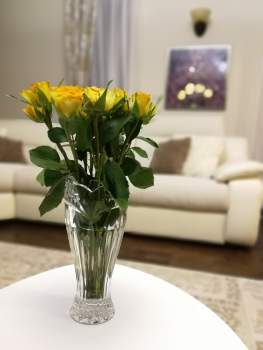
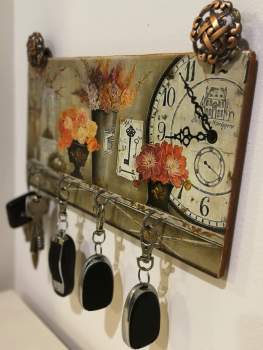
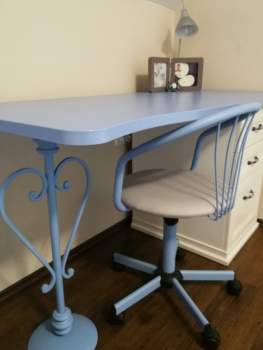
.jpg)
.jpg)
.jpg)
.jpg)
.jpg)
.jpg)
.jpg)
.jpg)
.jpg)
.jpg)
.jpg)
.jpg)
.jpg)
.jpg)
.jpg)
.jpg)
.jpg)
.jpg)
.jpg)
.jpg)