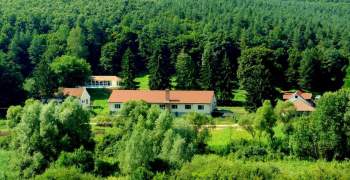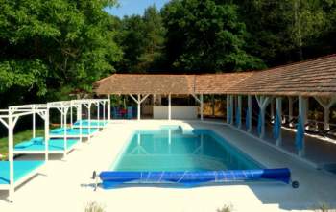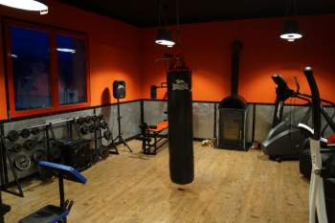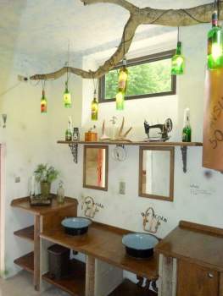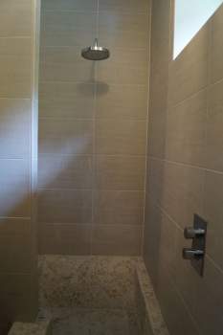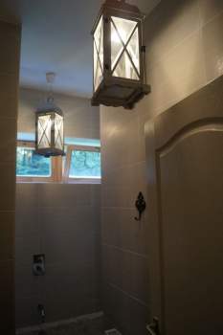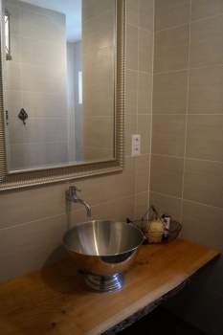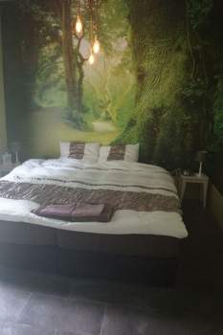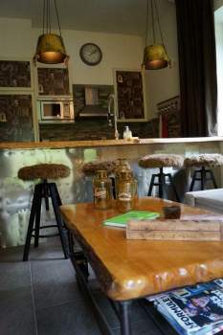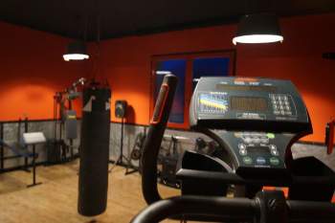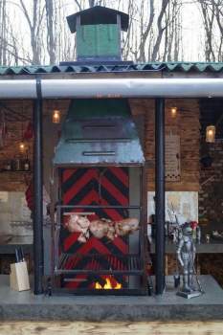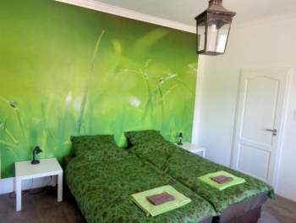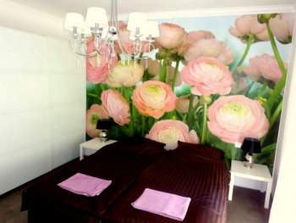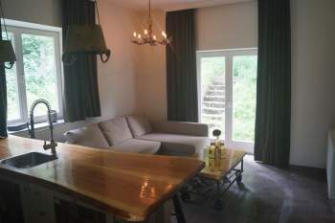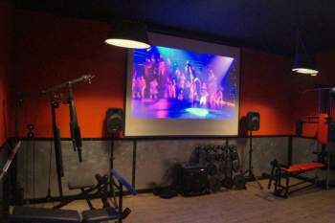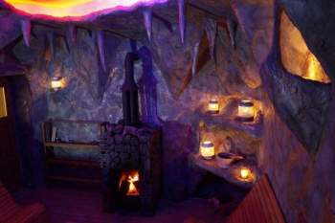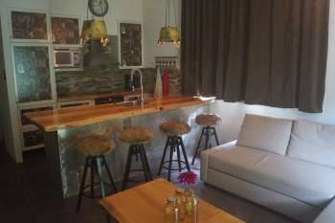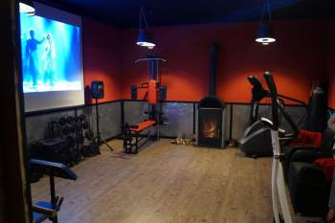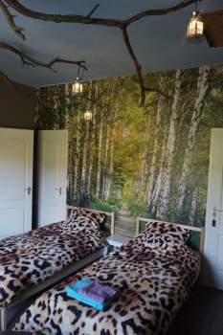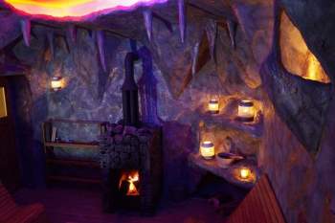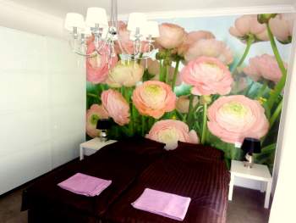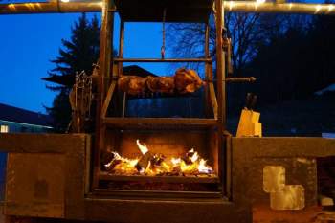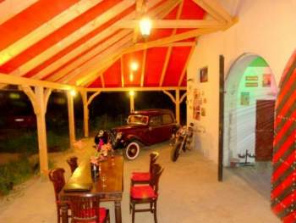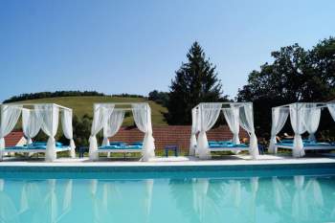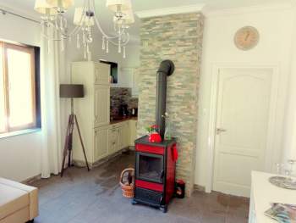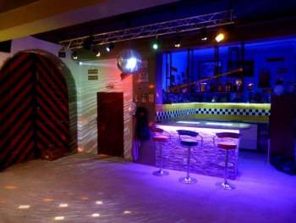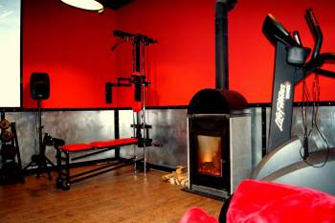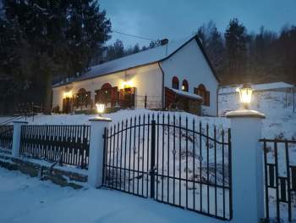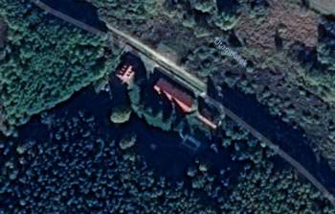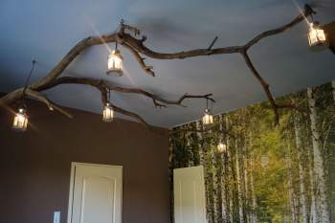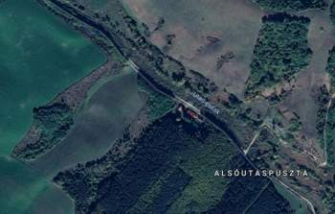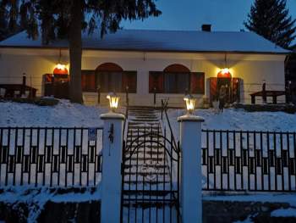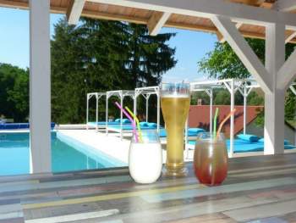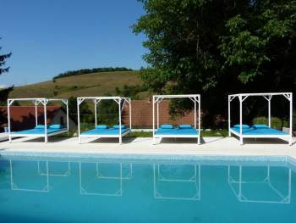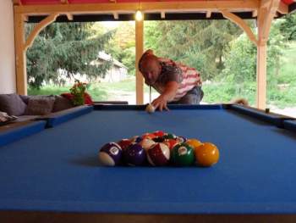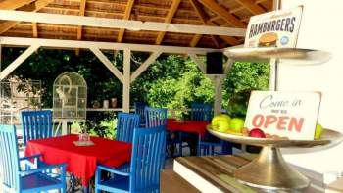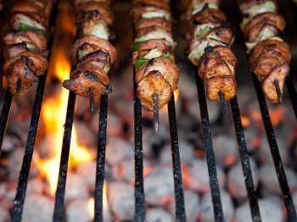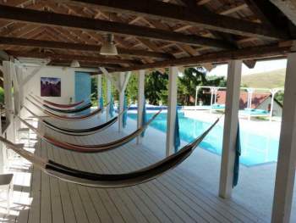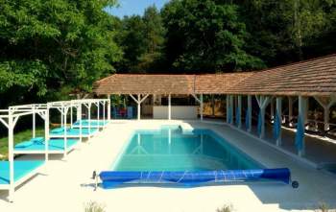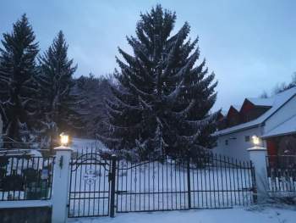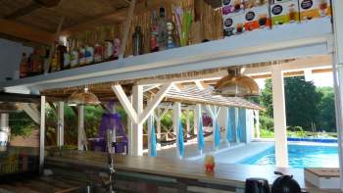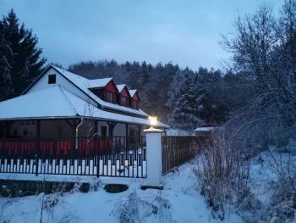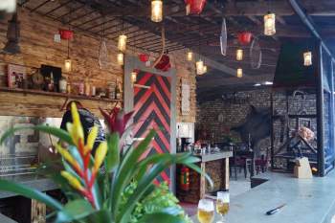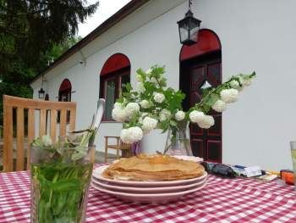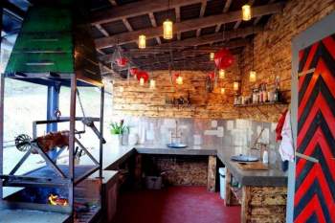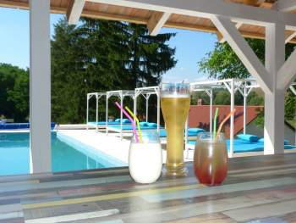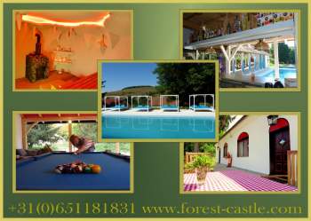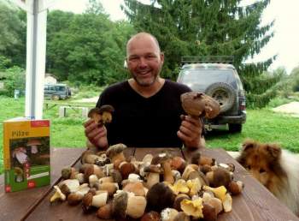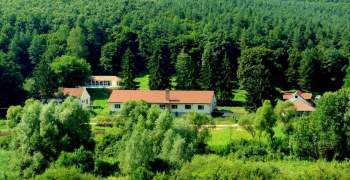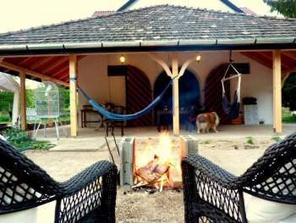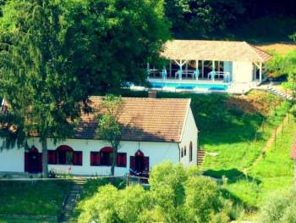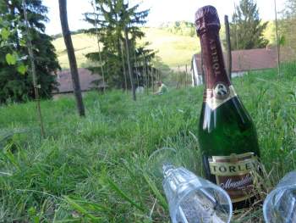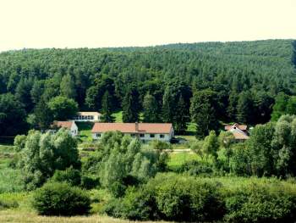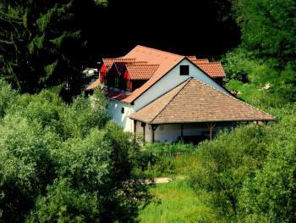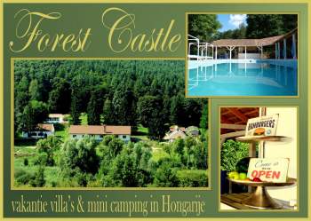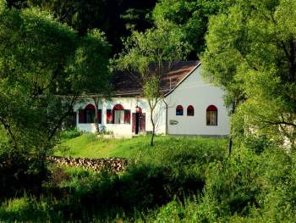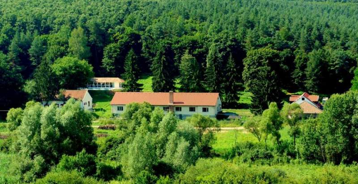Property Description
Uniquely situated estate, former border post, consisting of renovated officer house with 2 luxury apartments, former barracks with sauna and fitness room, multifunctional building with bar / cinema room / kitchen / bathroom with toilet and covered terrace and a large outdoor swimming pool with pavilion. Total floor area 2000 m², on 1 ha of private land. In the middle of a beautiful forest and hillside nature reserve in north-eastern Hungary.Complete privacy !!
This former military border post consists of 3 massive stone buildings, a swimming pool with a pavilion and a stone storage room in which one has created a beautiful outdoor kitchen. The current, Dutch, owners have started an overall renovation, which is ready for ¾. In recent years, the estate has been used as a small-scale holiday resort, renting out the bungalows and exploitation of the site as a campsite. Due to health reasons, we are forced to sell.
Of the 3 buildings, 1x former officers' house - 1x former barracks - 1x former stables, the roof has been completely renovated. Not only have new roof tiles been installed, but the entire roof construction has also been renewed. All buildings have 40 cm thick brick walls with a plaster layer.
The estate is located in the middle of the woods and can only be reached via a semi-paved road. An off-road vehicle is recommended especially in winter. This has the advantage that you can enjoy total privacy !! You only have the wild boar, roe- and red deer as immediate neighbours. The rest of the year the road can be reached with a normal passenger car and even campers know how to reach the site.
Please visit the website of: Holiday resort 'Forest Castle'
The former officers' house has been completely renovated by the current owner. The building has been split into 2 luxuriously furnished bungalows. Both bungalows consist of: Entrance with bathroom and separate toilet, living room with kitchen and 2 spacious bedrooms with their own theme.
One bungalow has a bathroom with a bathtub, while the other has a shower cubicle. There is a spacious terrace at the front of the building. Sitting here one has a magnificent view over the surrounding hills. Almost daily you you can spot roe- and red deer grazing on the opposite slopes. Each bungalow has an area of 85 m². Both bungalows have their own access and are switchable through a lockable door.
A deposited dog kennel has been created on one side of the officers' house. On the other side of the building is a covered timber storage where you can store firewood against the facade.
The middle and largest building is the former barracks. This building, 40 x 12 meters, also has a new roof. Furthermore, there is still much to be renovated. The current owner has already started but has had to abandon his further plans.
The sauna, designed as a cave, and a fully equipped gym are ready. Furthermore, the entire building still needs to be tackled. The building consists of 12 rooms with a central corridor. Various rooms, studios or apartments can be realized here. However, the building offers countless other possibilities, provided you let your imagination run free.
There is a dry basement under the entire building. This vaulted space offers extensive options, for example for a bar / wine cellar,.
The large, accessible attic, still offers many possibilities.
The former stables have been given a special atmosphere. The current owner has created a multifunctional space here, which among other things, can be used as a bar or disco. The high stable doors, the brickwork troughs and the surrounding covered terrace complete the atmospheric look. In the summer this space was rented out as a studio or used as a cinema room for camping guests. Movies can be projected onto the wall with the help of a beamer projector.
There is a bathroom with a toilet, washbasins and a special shower, a dance floor with laser lighting and an open kitchen. The second part of this building is currently used as a workplace. There is also a third room that serves as storage and a staircase to the upper floor. This top floor has not yet been finished but can be furnished as an apartment or studio. This space has its own external door and can therefore be completely separated from the other spaces.
On the terrace you will find dart plates, a table tennis table and an American pool table. Behind the building a carport has been realized under the roof of the terrace.
At the front of the former stables there is a large stone storage room. Under a part of the roof the current owner has made an outdoor kitchen with grill. They have christened this "The Knight's Hall." In the summer you can relax here and prepare the most delicious bbq and grill dishes.
The entire site is fenced off so that you can, for example, let your dogs walk freely on the site. On the roadside there is a deposit of stone and metal gates. The access is equipped with an electric gate. The entire wall is equipped with outdoor lighting.
There is sufficient space on the site for various camping pitches. A stone floor has been laid on 1 of the terraces, where 1 of the two available safari tents can be set up. These were offered as a 'glamping' option.
There is a ride-on mower to keep the grass on the site tidy.
The outdoor swimming pool with pavilion is built in an "Ibiza" atmosphere. There are 4 lounge beds, a terrace with kitchen, a terrace with hammocks, a ladies & gentlemen toilet and a technical room for the swimming pool. Here you will find an extensive filter installation with automatic chlorine and ph-value injection.
The fully furnished bistro kitchen has an electric grill plate, deep-fryer, microwave, cooling, sinks and all necessary accessories.
The swimming pool, 10 x 5 m, can be covered with foil to maintain the temperature at night and to protect the water against falling leaves.
Various fruit trees were planted on the entire site 5 years ago. You will also find a variety of grapes. Behind the former stables is a spacious vegetable garden with a glass greenhouse.
The whole has been used as a holiday park for a few years and is fully equipped for this purpose.
The rental of the bungalows, studios and camping & glamping places generated, per summer season, a turnover of approximately € 6000,--.
It breaks the owner's heart to leave this unique and wonderful place. Unfortunately, health conditions leave him no other choice.
This estate offers complete privacy and is surrounded by hills and forests. It is a paradise for tranquillity and nature lovers. If you do not want to run the estate commercially, it also offers countless possibilities as a private property.
There are 2 beautiful lakes just 5 km away from the estate. You can swim here and fish carp, among other things. In the winter you can put your skates on and do sporting tours. A modern and well-equipped winter sports center is 45 km away and a spa with thermal baths is 30 km away.
Despite the peace and privacy, the next town with supermarkets and hospitals is only 20 km away. The baroque city of Eger, with its rustic streets, restaurants and world-famous wines (Egri bikávér / Bull’s Blood) can be reached within an hour by car. Budapest airport is 145 km away.
Forest Castle - Technical data of the property:
Living space: 2000 m²
Plot area: +/- 10.000 m²
Floors: 2
Rooms: 7 Expandable !!
Bathrooms: 3
Toilets: 3
Parking: On the plot. Carport.
Outbuildings: Pavilion by swimming pool. Stone barns. Greenhouse.
Electricity: 2x 220 V / 1x 380 V
Public water: No
Water well: Yes
Sewerage: No
Septictank: Yes
Public gas: No
Hot water supply: Multiple electric boilers.
Heating: Woodstoves. Wood-fired central heating.
Internet: Yes, broadband by satelite.
Wall materials: Brick with plaster.
Roofing: Ceramic roof tiles.
Window framing: Wood.
Glazing: Renovated parts: Thermopane double glazing. Non-renovated parts: Double layer of single glass.
Special features:
Outdoor swimming pool.
Electric gate.
Cave sauna.
Fitness room.
Sit-on mower.
American pool table.
Etc.
Additional Details
- Living Space > 300 m2
- Lot Size 10000 m2
- Furnished Yes
- Garage No
- Central Heating Yes
- Air Conditioning No
- Garden Yes
- Pool Yes

