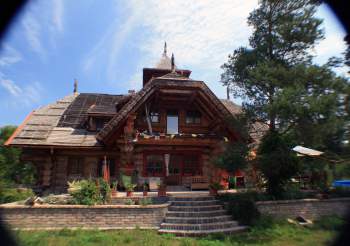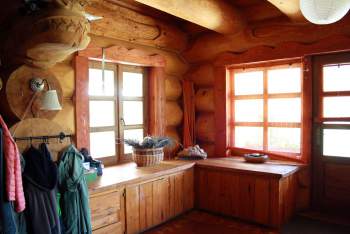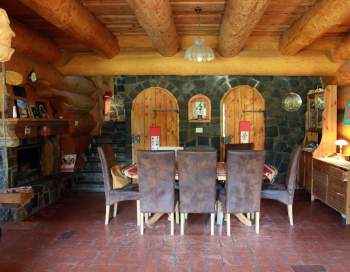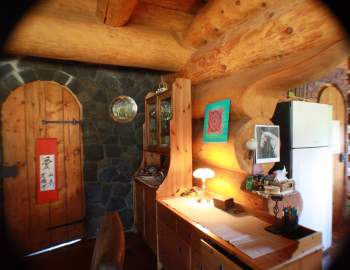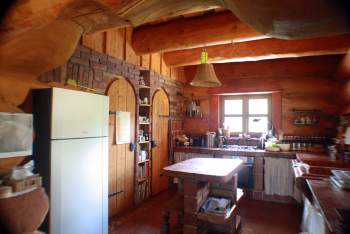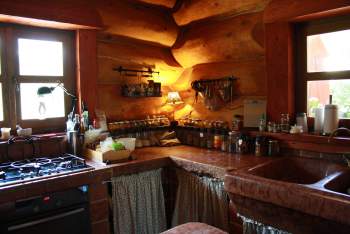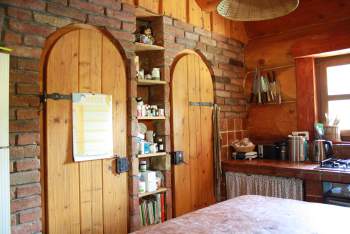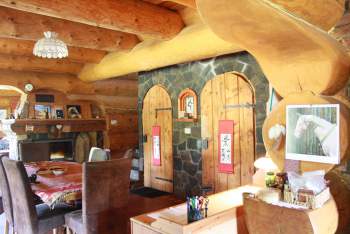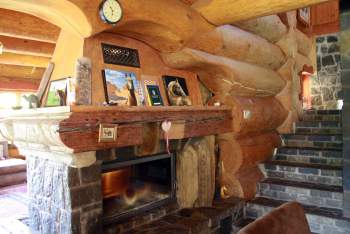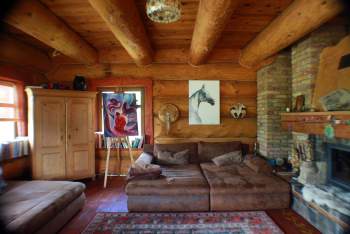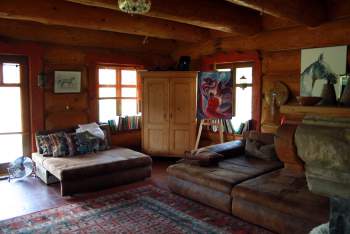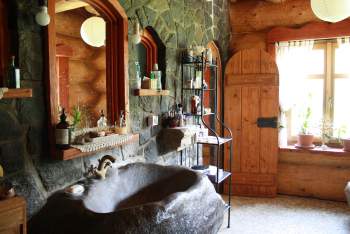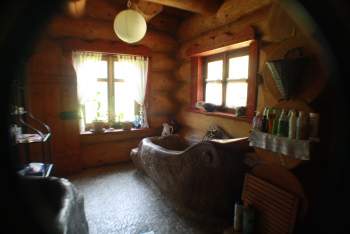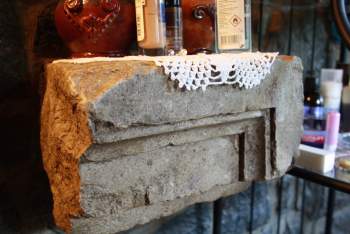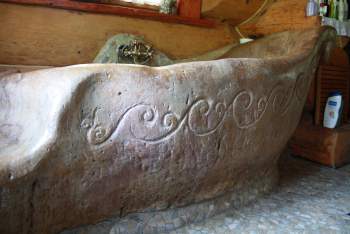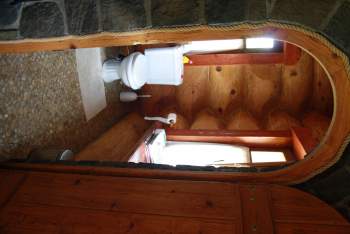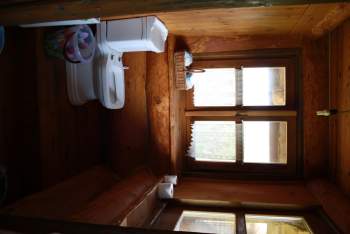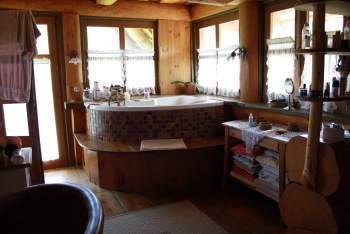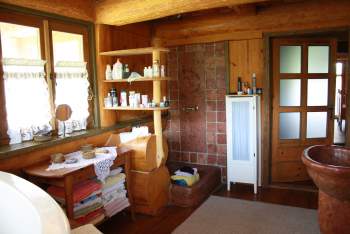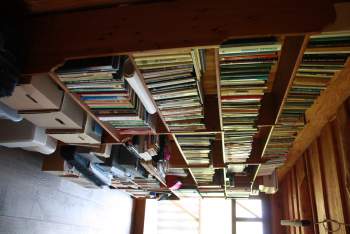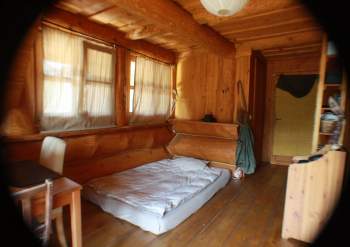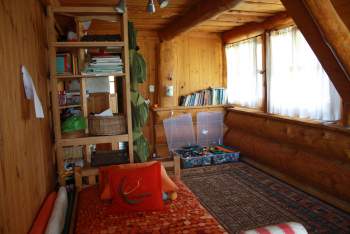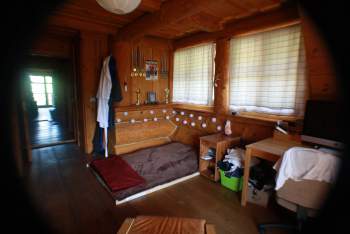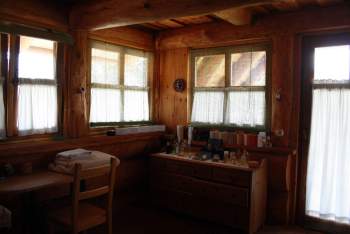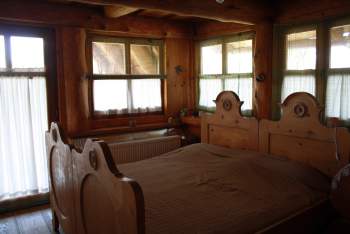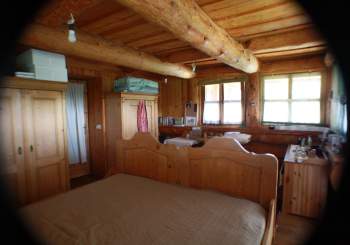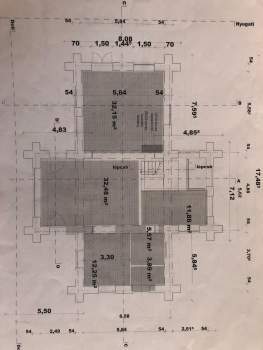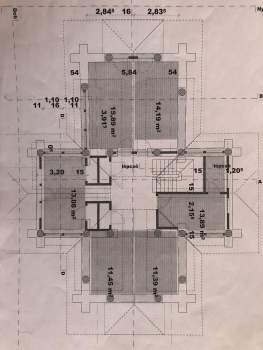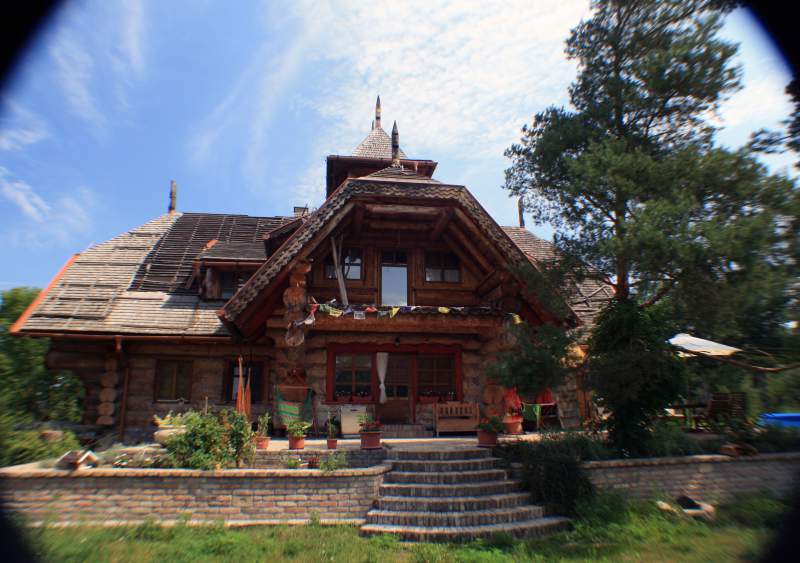Property Description
Special Offer - Horse Ranch close to BudapestThe log house is in Hungary on the Szentendre Island, Szigetmonostor, was built 10 years ago with a total area of 280 m2. The house is on the outskirts - among fields and forests on a 1,961 m2 plot, accessible on concrete road.
There is a small, 40 sqm stone guest house separate from the log house (living area, bedroom, kitchen, bath). There are undivided common land around the house on which the owners can not build, so there is no neighbor. Opposite we can enjoy the unique panorama of the Pilis Mountains! The property is 700 m from the center of the village, 30 km from Budapest. You can reach the island from 4 directions: there are ferries from Szentendre, Dunakeszi, Vác, Leányfalu and there is a bridge between Tahitótfalu and the island.
The environment is a natural preserve, as the water basin in Budapest is located here, so the environment is highly protected. The family of four kept horses on the area, the property is suitable for the real ranch lifestyle.
The main building consists of basement, ground floor, first floor and attic, above which there is a tower (lookout tower). The building’s floor area is 116.12 m2. Basement 105.54 m2, ground floor 92.42 m2, floor 82.57 m2, plus 170 m2 stone covered terrace. The basement was built from the road as a retaining wall and a garage that connects the street with the main building and the rear courtyard. The garage is suitable for 2 cars. From the garage opens a room designed for the gym, as well as a sauna, salt and steam cabin (not finished). On the ground floor: hallway, living room, dining room, kitchen, pantry, laundry room, bathroom, toilet. On the first floor: 5 separate bedrooms, bathroom, toilet. Each room has a terrace. Both bathrooms have bathtubs and showers as well.
The building is made of monolithic reinforced concrete, abutment and ceiling; the ground floor and the attic walls of 60 cm larch logs from Transylvania. The ground floor is coated with brick, here is floor heating. The first floor has a 30 cm strip floor covering - there are radiators here. The doors and windows are made of wood with 3 layered glass. The living room also has a beautiful wood-burning fireplace. Heating and hot water are provided by the Atmos wood-fired boiler (wood gasifier) in the basement and an electric boiler. Hot water is stored in a buffer tank and is supplied by an electric boiler. The water supply of the house is from a well, the sewage is solved by a digester - no drainage network was built. The gas pipeline goes to the house but not connected.
Additional Details
- Living Space 280 m2
- Lot Size 1961 m2
- Furnished No
- Garage Yes
- Central Heating No
- Air Conditioning No
- Garden Yes
- Pool No

