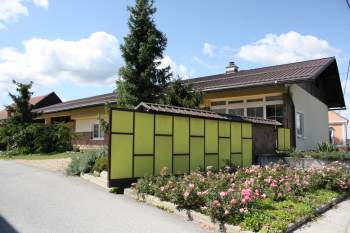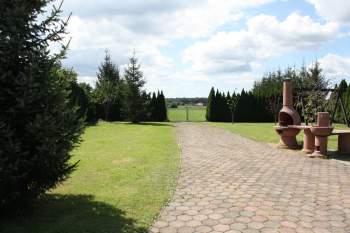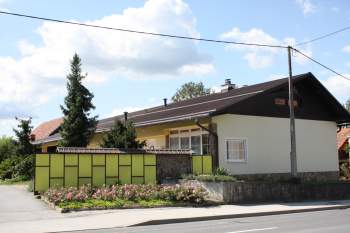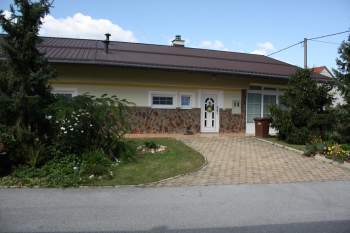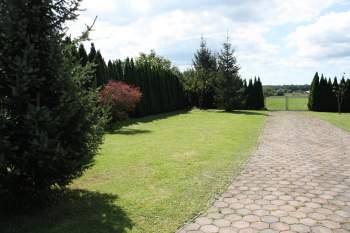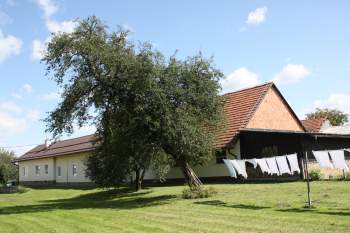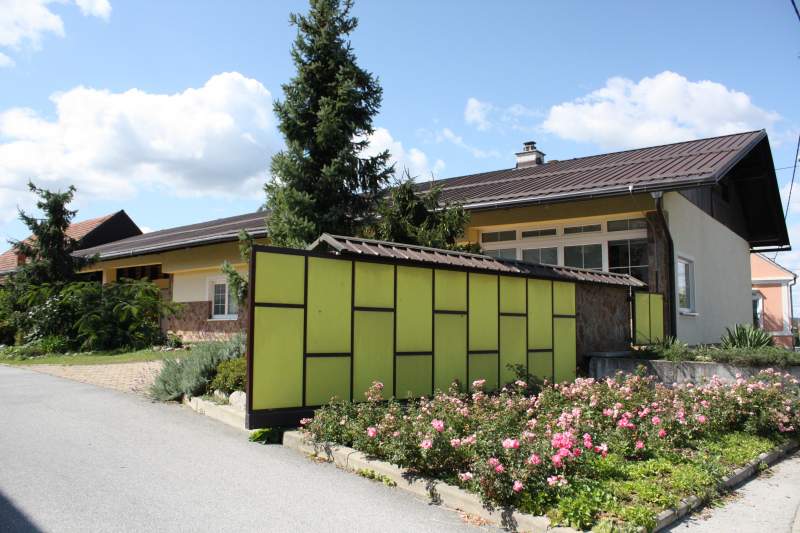Property Description
We are selling a house in Iljaševci with 272.30 m2 of net floor area or 191.63 m2 of usable area, on a flat sunny plot of 2,656 m2.All necessary infrastructure - highway connection, school, kindergarten, shops, pharmacy, bank, post office, restaurants - is located within max. 2.0 km.
The residential building and outbuilding, which was reconstructed and completely renovated in 1998, includes the ground floor and basement, the premises are in good condition and maintained.
The construction is classic masonry, the walls and roof are with additional insulation. The roofing is trapezoidal sheet metal Trim Trebnje, in the auxiliary part Tondach. The windows are PVC double-layer with blinds, thermopane glazing, gas-filled, AJM brand. Interior doors are combinations of wood glass, plastic entrance doors.
The floor coverings consist of ceramics and oak parquet.
Heating is on central heating on fuel oil with thermostatic radiators, can also be on wood. There is also underfloor heating in the rooms with ceramics.
The house is connected to the public sewer and has all the necessary connections for normal use.
The property is accessed from the regional road, the entrance is equipped with el. sliding doors with remote opening.
The land, except for the last part of the meadow, is completely fenced and offers complete privacy.
There are many recreational walking, running and cycling trails in the town and its immediate surroundings, and the Banovci and Radenci tourist spas are only a short drive away. Organic agricultural products can be bought in the surrounding area.
Additional Details
- Living Space 272,30 m2
- Lot Size 2.656 m2
- Furnished Yes
- Garage Yes
- Central Heating Yes
- Air Conditioning No
- Garden Yes
- Pool No

