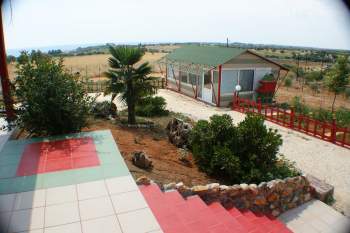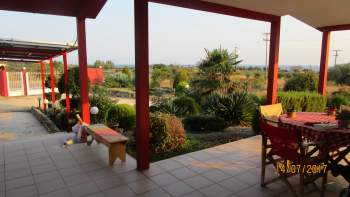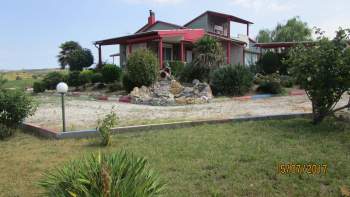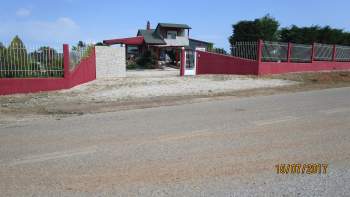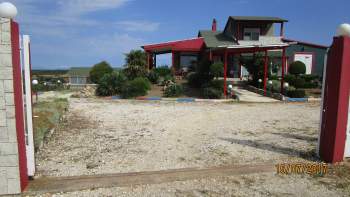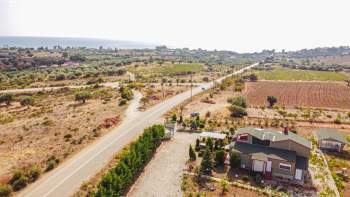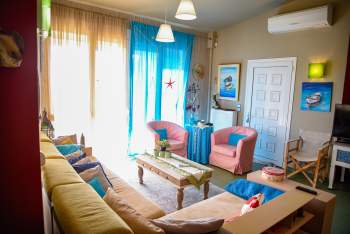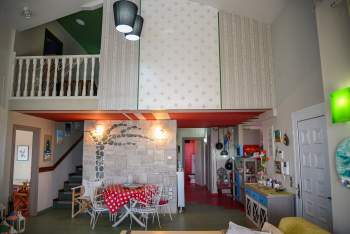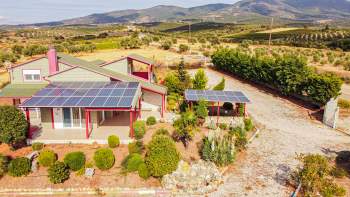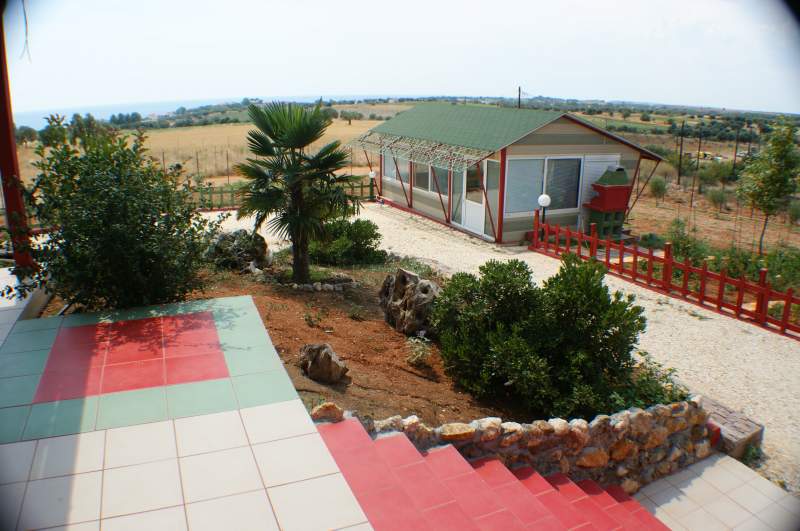Property Description
The house is a two-storey building of 288,0 m2.The location of the house is on elevated sloping point, with panoramic view, both to the sea and the mountain of Maronia with lot of green and natural beauty .
It is 600 – 700 M from the sea and 4 km from the center of Maronia.
The surrounding area mainly is for hotel units and holiday homes.
• It includes on the ground floor, the main Entrance, Living room, Dining room, kitchen,
• Play room, A large Office, two bathrooms and the Staircase.
• On the first floor, there is an open patio overlooking the ground floor, and two Bedrooms.
Additionaly there is an Deposit room, and Boiler room including the following installations:
Fotovoltaik system 10,0 kw,
With an annual income 7000,0 € for the next fifteen (15) years.(total income 105.000,0 €)
Central heating installation system.
Hot water saving buffer.
Solar water heater.
Air conditioners 12. 000 btu.
Security cameras.
Anti-thief protection system.
?utomatic irrigation system.
Car parking
Additional Details
- Living Space 288 m2
- Lot Size 4000 m2
- Furnished Yes
- Garage Yes
- Central Heating Yes
- Air Conditioning Yes
- Garden Yes
- Pool No
Features
- Fotovoltaik system 10,0 kw,
- With an annual income 7000,0 € for the next fifteen (15) years. (total income 105.000,0 €)
- Central heating installation system.
- Hot water saving buffer.
- Solar water heater.
- Air conditioners 12. 000 btu.
- Security cameras.
- Anti-thief protection system.
- Αutomatic irrigation system
- Car parking

