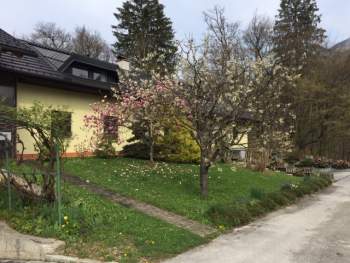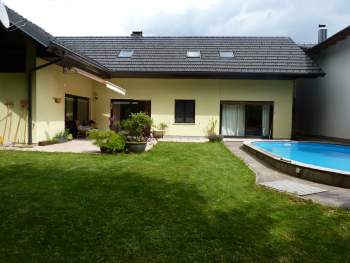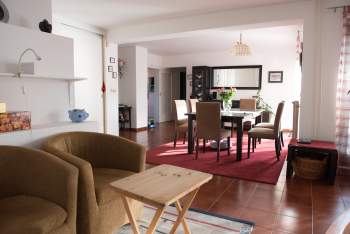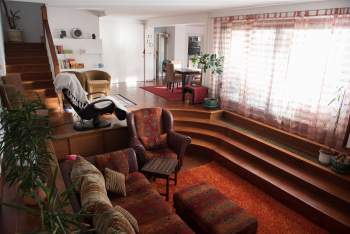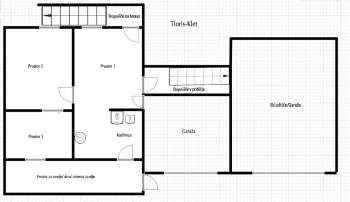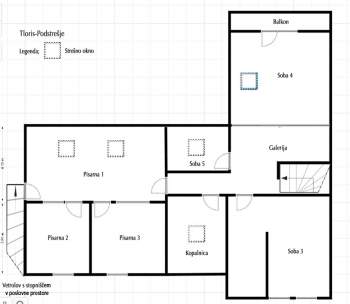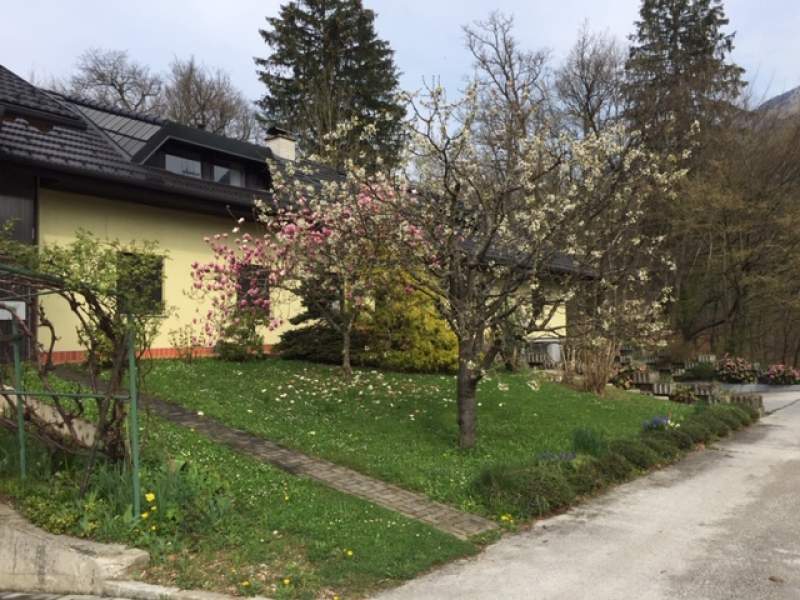Property Description
The house is located next to the forest, the last in the village. In the yard behind the house is a garden, pool and picnic area. The house has on the ground floor and on the first floor, which is an attic, 5 bedrooms, 3 bathrooms, kitchen and large living room with dining area and large utility. Part of the first floor are 3 offices, which can also be converted into a separate apartment or apartments for rent. Access to offices is independent, via an external, covered staircase. In the basement there is a garage and three more rooms and In addition to the house, there is a production and business space on the ground floor, with a separate entrance, which can be converted into a detached apartment or apartments for rent, in the basement below it there is a warehouse with a 3m high ceiling and a toilet. The house is located in a place where a hospital for lung diseases was set up due to the exceptional microclimate. The airport is 20 minutes away, Ljubljana 30 minutes, Klagenfurt 45 minutes, Tarvisio 45 minutes.Additional Details
- Living Space 500 m2
- Lot Size 651 m2
- Furnished Yes
- Garage Yes
- Central Heating Yes
- Air Conditioning Yes
- Garden Yes
- Pool Yes

