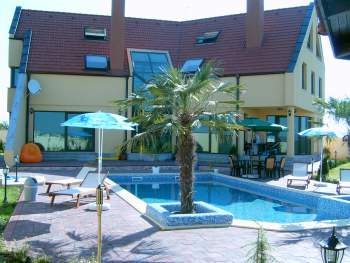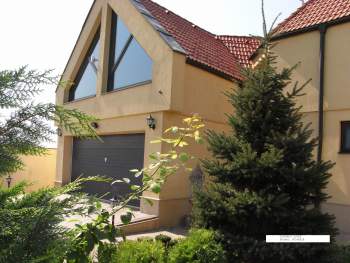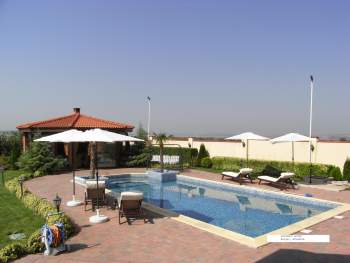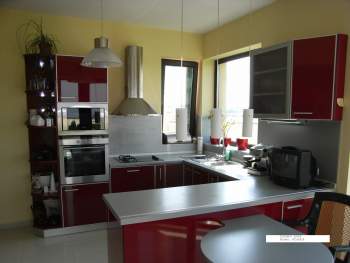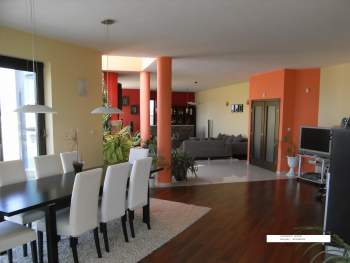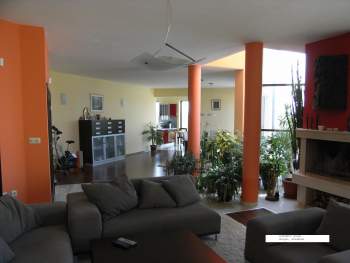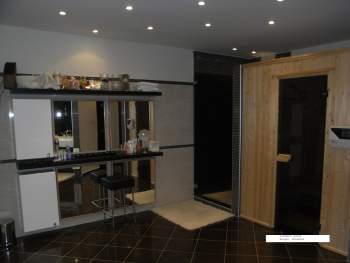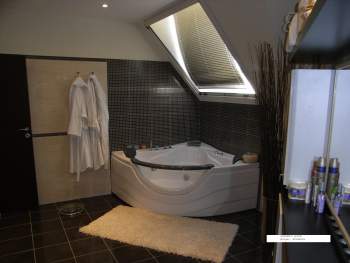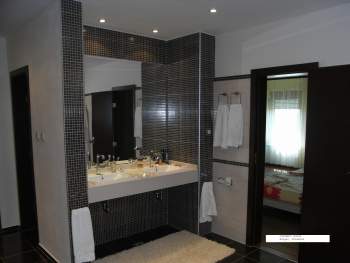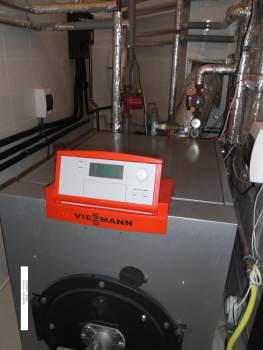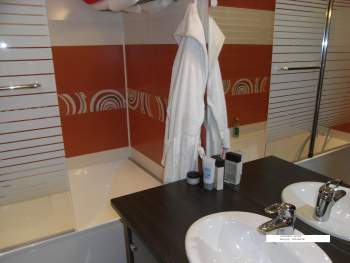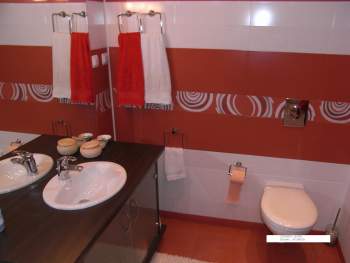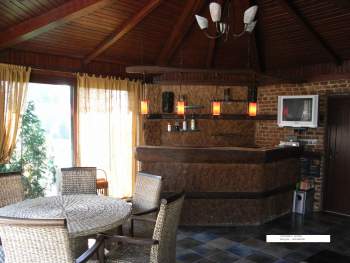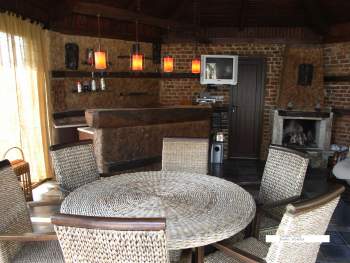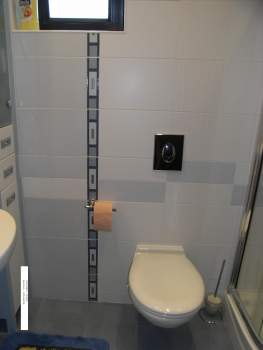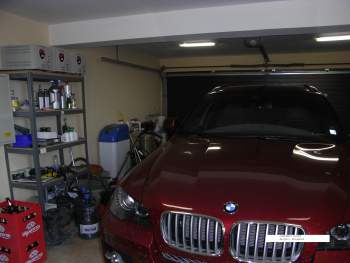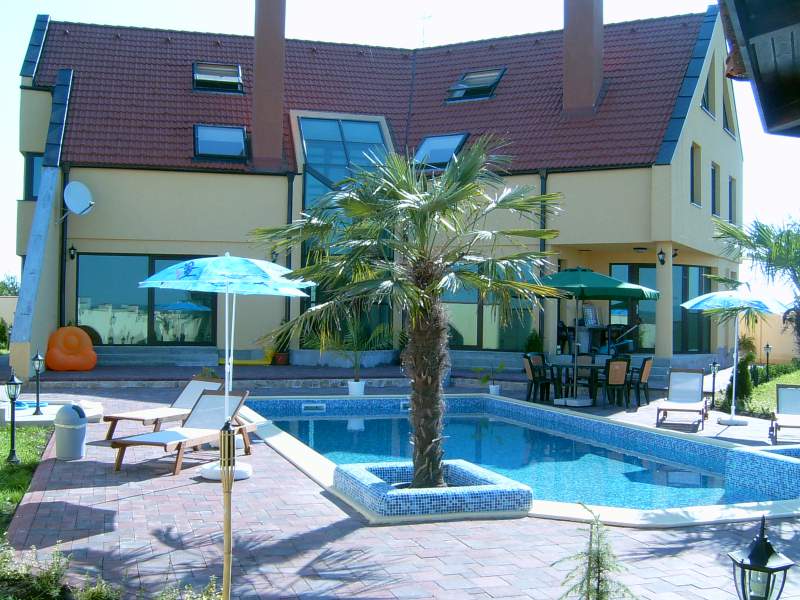Property Description
House in the village of DimchevoWe are presenting to your attention a unique
architecture dream house shaking your
imagination with its design, luxury and
breathtaking panorama!
The location of this house is 8 km from the
city of Burgas in the beautiful village of
Dimchevo. It is located in a rapidly growing
and developing area with an interest of
Bulgarian and foreign investors. The house
is located among virgin nature and has a
wonderful view.
High-end construction of the year 2003 with
three designed nonstandard floors of 600 m
². All installations are made. The house is
perfectly isolated with insulation on all
exterior walls and PVC windows are with
triple glazing.
Modern and self-heating gas system and solar
collectors for hot water make it desirable
and warm all year round. A fireplace
additionally gives the desired comfort.
Large windows give the necessary light and
space, and the color of the wood adds
warmth. Internal overall design performance
of the house with all facilities is combined
with modern luxury furnishings and decor.
Multi-purpose room for everyday life is more
than 90 m ². Besides the usual bedrooms
there is also a room usable as a dressing
room. The bathrooms are large, equipped with
jacuzzi and luxurious bathrooms, sinks and
toilet bowls. Besides a large and
comfortable house a large cultivated
internal garden with an area of 1200 m ²
covered with grass raises interest. A safe
and unobtrusive brick wall around the yard
has been built. There are paths and for
additional convenience.
Summer house has French windows and a
barbecue in the courtyard is also
comfortable and cozy place.
Another convenience of your own house is
modern and filtered and relatively large
pool. Modern garage with electronically
controlled security system in the house and
the yard, and position the camera for 24
hour surveillance and security are the last
required details, the house to house the new
generation!
House - basic premises:
FLOOR 1
- Living room, dining room and kitchen
without walls, fully furnished.
- Bathroom with shower and toilet
- Operating room, fully furnished
- Garage for two cars
- Closet
- Room for heating
FLOOR 2
- Master bedroom with dressing area - fully
furnished
- Bathroom with jacuzzi, sauna, toilet,
shower and double sinks
- Bedroom 2 - fully furnished
- Bedroom 3 - fully furnished
- Bedroom 4 - partly furnished
- Bathroom 2 with bath and toilet
- Laundry room with washing machine and
space
FLOOR 3
- The whole room to flooring and paint
II. Summer house:
- Kitchen and rattan furniture
- Bathroom with shower and toilet
III. Swimming pool
- Fully automated. Dimensions:
IV. Garden
- Fully landscaped with a small, separate,
private place for growing vegetables
V. Additional information:
Additional Details
- Living Space 620 m2
- Lot Size 1390 m2
- Furnished Yes
- Garage Yes
- Central Heating Yes
- Air Conditioning Yes
- Garden Yes
- Pool Yes

