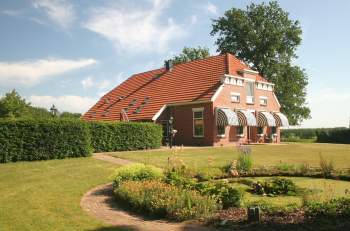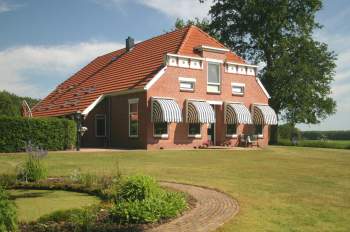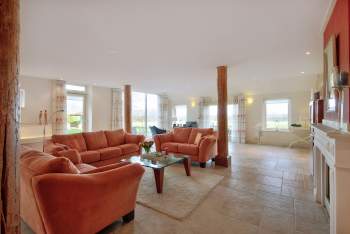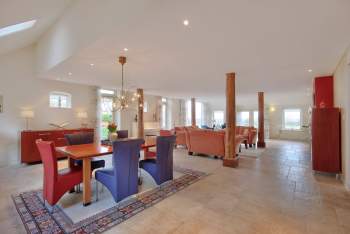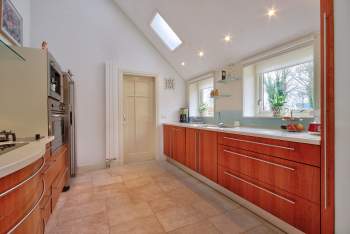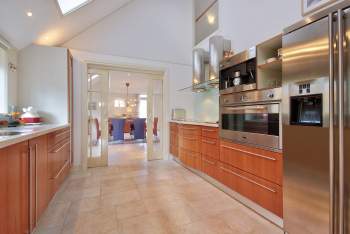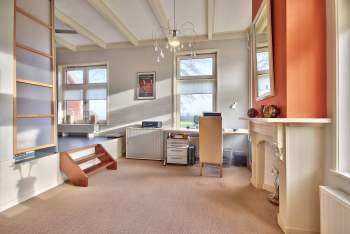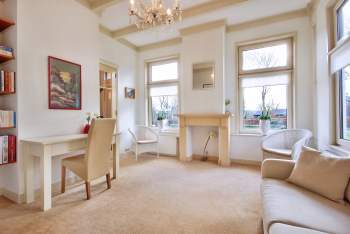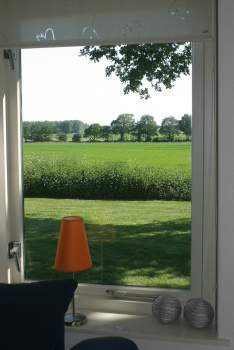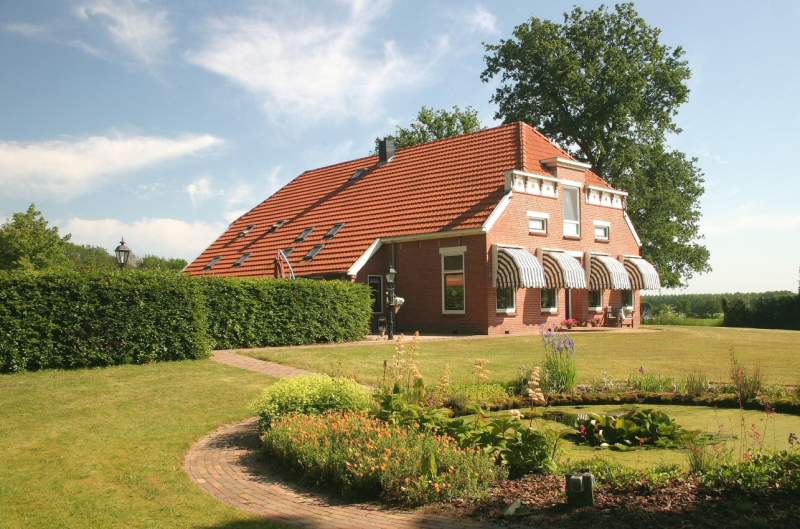Property Description
See also www.vijzelweg1.nl for complete pictures and additional information.This luxurious farmhouse has a separate guest house/office and stables situated on the Hondsrug with magnificent views. It is situated right in the middle of a protected natural park called “Breevenen”. This place is for the outdoor enthusiast the ultimate dream. Still there is easy access to the rest of the country by train and nearby highways. Situated on a plot of over 6264 m2. This object is also great for horse lovers, because of its available stables.
Soon a very fast glass-fiber internet connection (100MB/sec up/down).
The farm is situated on the outskirts of the village of Eext in Drenthe a typical village, with seven greens and many historic farms. Centrally located between the towns of Emmen (35 km.), Assen (17 km.) and Groningen (25 km.) and the Semslanden golf course (10 km.). This village provides some basic amenities (like a primary school, nursery, restaurants, etc.) and is 4 km away from the larger village Gieten with every required facility .
When you drive onto the grounds, you will notice how well kept and tidy the gardens and the paving are. The neighboring building, a former barn has been converted into a neat office or guesthouse (total area 100 m2) with a kitchenette and restroom. Very ideal to combine living and working. This separate building has its own utilities. Behind this separate building you will find the stables (253 m2) with in between a carport. Currently, there are three stables, but there is room for more boxes. Of course, this space is also very suitable for other purposes.
The farmhouse offers plenty of space and luxury. We enter a spacious lobby with beautiful wardrobes. In the lobby area is a restroom and a separate bathroom with shower and bathtub. All restrooms in the house are equipped with a separate urinal.
The handmade kitchen has been crafted from cherry wood and the worktop in Corian and equipped with all modern appliances. Through double glass doors we enter the living room. The old farm-space has been transformed into a lovely, bright living space with a large fireplace in the center. Furthermore, a light, stone floor at most of the ground level with underfloor heating. The atmosphere has been retained by preserving some original features. All windows offer fantastic views overlooking the countryside. This living area also gives access to the main hall, but also to the seperate TV room. In the central hall is the staircase and access to the front of the house, which has an separate entrance. On either side of this part of the house you will find two spacious rooms, currently used as office space, but also very suitable as a bedroom and/or study. This side of the house has a basement. In this basement are the boiler room and washer/dryer situated. Beautiful see-throughs from the kitchen and TV room have been designed on the first and second floor.
On the first floor is the spacious master bedroom with an en-suite bathroom and dressing room. The bathroom is equipped with a luxurious steam cabin. Furthermore, we find on this floor two large bedrooms with a bathroom and a separate restroom as well as a spacious closet.
We come to the second floor using a beautiful staircase/bridge, where a cozy sleeping area has been constructed under the ridge of the farm. Also on this floor there is a storage space and the clean air system.
All restrooms and bathrooms in the farm feature gorgeous, handmade walnut cabinets and tops. The farmhouse has been completely renovated in 2003 under architectural guidance with luxurious materials and a high finishing standard. Completely insulated according to the most modern standards. All rooms feature high speed Internet, television and telephone connections. We are more than happy to provide you with all drawings made by the architect.
Around the farm are a number of terraces, so you can enjoy the view and the sun anytime of the day. In the garden there is a neat shed and a jacuzzi. Also a deep water installation and wine cellar are available.
For further enquiries, plse mail to gvannijkerken@gmail.com
Additional Details
- Living Space 485 m2
- Lot Size 6264 m2
- Furnished No
- Garage Yes
- Central Heating Yes
- Air Conditioning No
- Garden Yes
- Pool No
Features
- Content 1400 cubic meters
- two floors
- 9 rooms, of which 5 bedrooms and 3 bathrooms
- Also bathroom downstairs
- Two separate toilets with urinal
- Separated office or additional living including kitchen and toilet
- Separated large barn, almost 300 square meter

