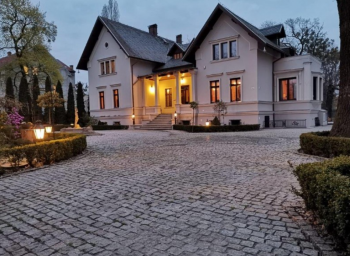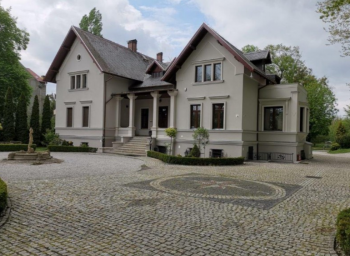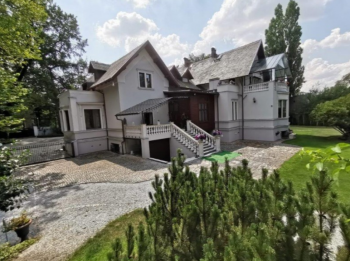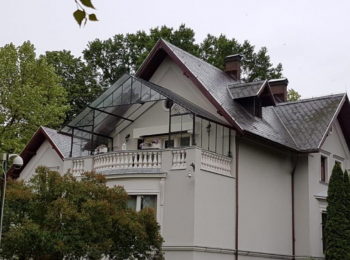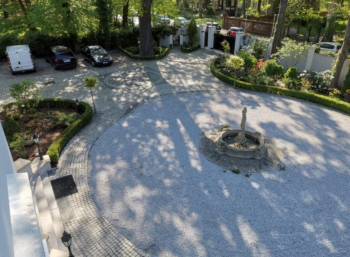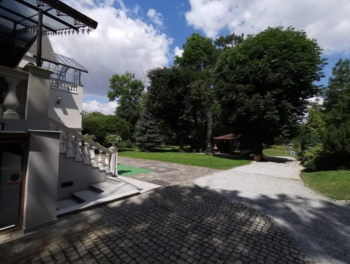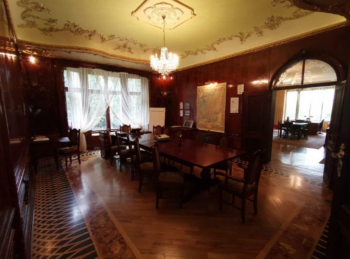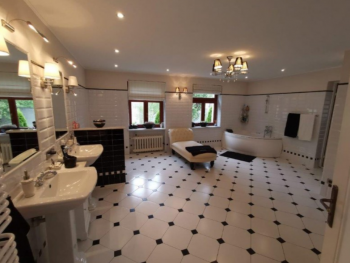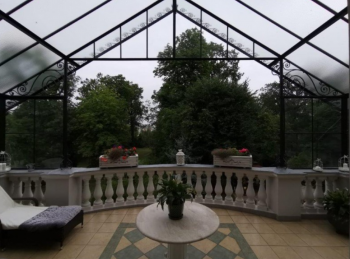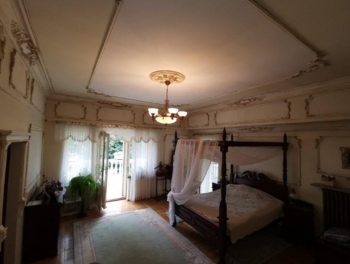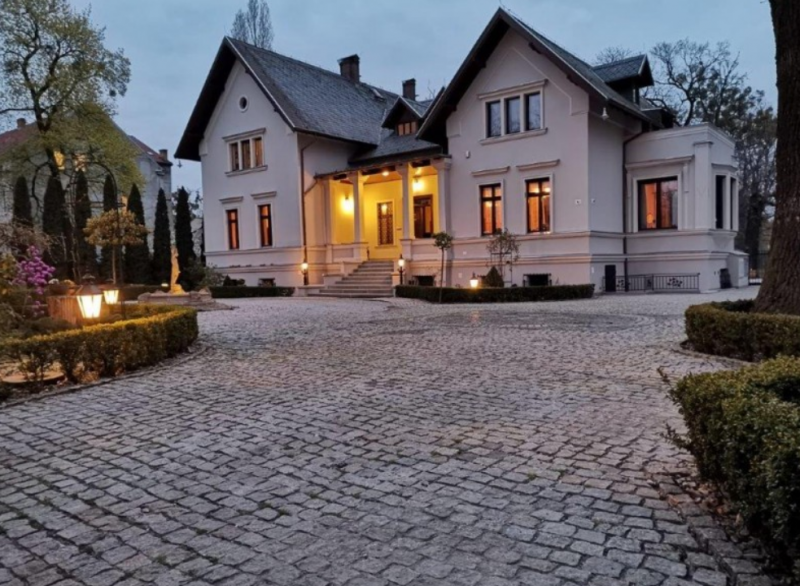Property Description
A unique 3-storey property with over 100 years of tradition. The residence is located in a green, historical part of Wroc?aw (Poland). Previously the property belonged to0 a german entrepreneur Kurt Freytag, at the moment, after a complete restoration the villa has a residential and commercial function.GROUND FLOOR
Total area: ??290.77 m² , two terraces of 17 m² .
17 m2 - porch. Entrance hall - 34 m² . Corridor and staircase - 27 m² . Living room with kitchen (68 m² ) with exit to the glazed terrace (17 m² ). Two very spacious, representative rooms: 37 m² and 45 m² , 4 m² toilet and a unique 37 m² conference room with a parquet with hand cut inlays.
FIRST FLOOR
Total area: 232 m² , three terraces, two 12 m² , one 20 m² .
Two bedrooms, one with separate wardrobe, 38 m² with 20 m² glazed terrace and additional terrace 12 m² , second bedroom - 22 m² . 27 m² bath room and additional bathroom - 6.5 m² . 40 m² hall with billiards and 48 m² club. Beautifully finished office with 28 m² , exit to the terrace of 12 m² .
BASEMENT
Total area: 278 m² . Including two fully equipped apartments.
Two apartments - the first 37 m² , the second - 51 m² . Functionnal 51 m2 cellar. additional bathroom 2.54 m² . Furnished laundry room - 29 m² . 20 m² boiler room and storage rooms from 2.5 m² to 11 m² . Storage room with exit to the garden with automatic garage door -11 m² .
GARDEN AND PARKING
254 m² parking space on the front and side of the building. Well-kept garden with beautiful old trees. Parking space 137 m² at the back of the house by the garden. In the garden, a 60 m² gazebo with a grill, smokehouse, fridge and an additional place to store garden furniture.
The total usable area of ??the residence is 801 m² . In addition, the villa has a high usable attic with an area of ??160 m ² . Roof with an surface of ??about 1000 m² lined with basalt slate.
The building has undergone extensive renovation - it does not require any financial contribution in the coming years. Oak floors, inlays and red sandstone on all floors (terracotta basements and bathrooms). Historic details have been recreated on the walls and ceilings - historical and architectural value has been preserved.
Municipal water and sewage system, 2 combi gas furnaces. Kitchen elevator shaft from the basement, through the groun floor, to the first floor. Electricity supply from two independent power lines (automatic switching in case of failure of any of them). The plot also has its own deep well with a depth of 23 m.
The villa is located on a beautiful plot, developed and walled, with an area of ??over 1 ha (2,060 m2 together with the building is the property, and 8,000 m2 is the lease). Located on a quiet street. On the one hand, the property borders on a city park with an area of ??over 1 ha, which makes the prospect of the size of the property even greater. The square in front of the villa is paved with paving stones. The plot has a convenient and spacious car park. Entrance to the property from two sides - from the front street and from the back of the property.
Very convenient and quick access to the center of Wroclaw. In the area there are shops, restaurants, a hospital, specialist clinics, service points, a beltway, three parks, an airport, a train station, a tram and bus terminus.
VILLA HISTORY
The construction of Kurt Freytag's villa began in 1913 and was completed in 1915. In 1943 the residence was taken over by Wermacht. After the war, in the years 1945–1990 the villa was the seat of such institutions as the Polish Red Cross, ZHP or the state kindergarten. In 1995, the villa was bought by the current owners and subjected to a thorough renovation restoring to its original state of splendor.
The price includes equipment and furniture. More information on the given phone number or by email.
Phone number for english, polish, french, italian, croatian speakers - 0048 601 976 910
Additional Details
- Living Space 800 m2
- Lot Size 800 m2
- Furnished Yes
- Garage No
- Central Heating Yes
- Air Conditioning Yes
- Garden Yes
- Pool No

