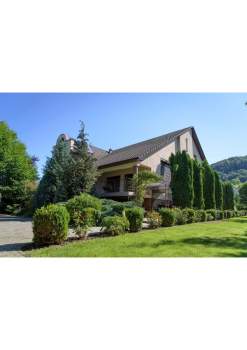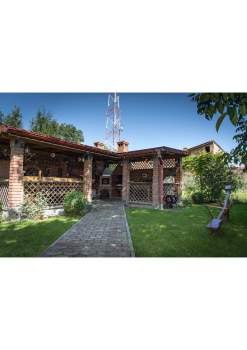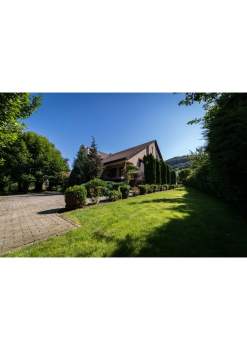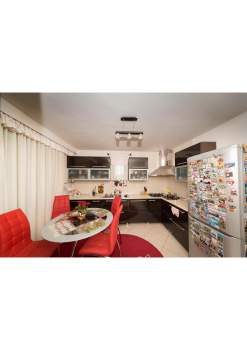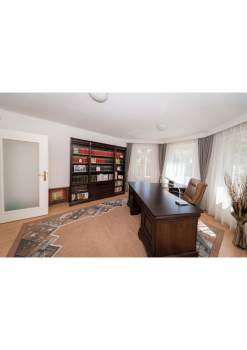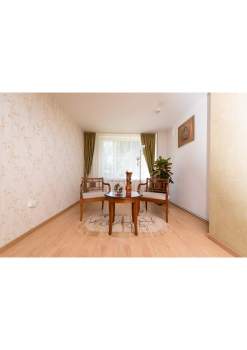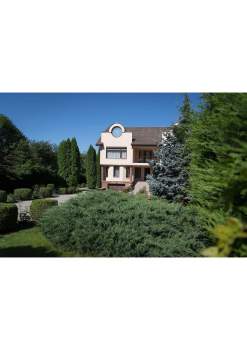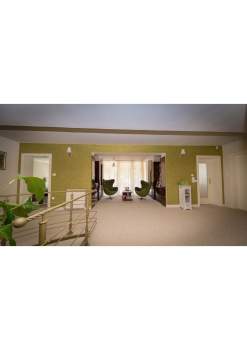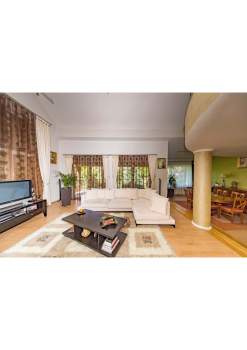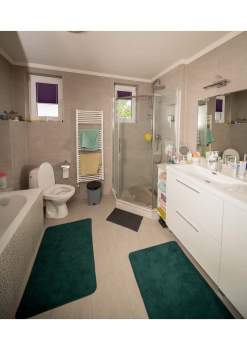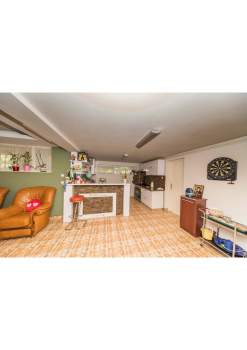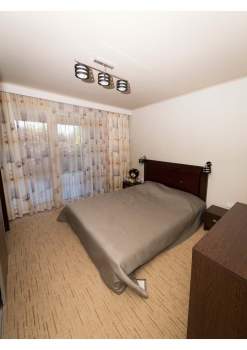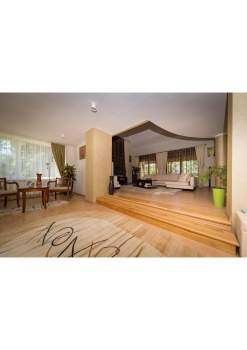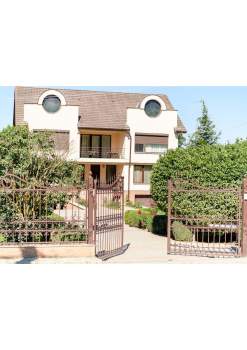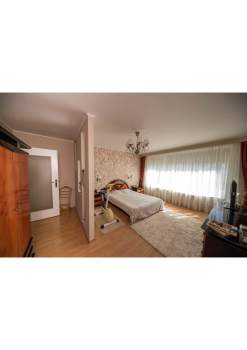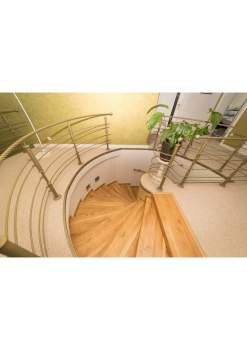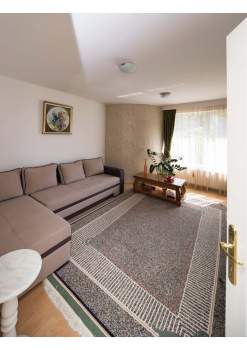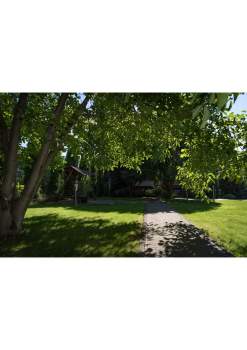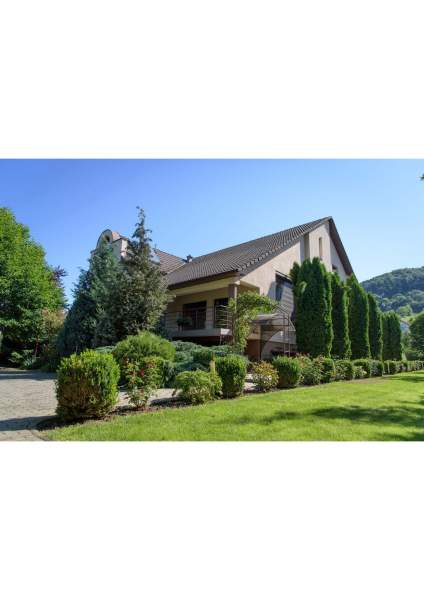Property Description
This beautiful villa in the outskirts of an old the Saxon town of Bistrita in the heart of Transylvania is located in a residential street surrounded by lots of vegetation. The villa was build in 2003 and it has underground floor, a ground floor and an an upper one. The underground hosts two spacious garages, 2 dressings and storage spaces, a washing room and a room with temperature control for food storage, 2 bathrooms and a modern living with open space kitchen, fully furnished. The main entrance is at the ground floor that has a generous hall and living rooms with huge windows, a dining room with chimney and entrance to the covered terrace. The ground floor kitchen is large and is equipped with modern electronics; the kitchen exits into a covered terrace with a dining space; also on the ground floor there is the office, a guest room/bedroom and a bathroom. The stairs are generous and fully made of wood, and the climb to the private area, leading to a relaxing area with exit to another terrace. The king size bedroom and bathroom is on the right and the other two bedrooms and bathrooms are on the left. The villa also has a large attic than can be used for storage. The courtyard is full of ornamental trees, greensward and irrigation system. The villa was renovated in the spring of 2016 with best quality materials; it has its own heating plants- one that runs on wood and one that runs on gas. The villa is sold with the surrounding land in a total surface of 2560 square meters with irrigation system. The courtyard is paved, it has automated gates and the backyard has a basketball field, a grill area and and orchard. The neighborhood is really quiet and green, it is 5 minutes away from the city center by car.Additional Details
- Living Space 300 m2
- Lot Size 2560 m2
- Furnished Yes
- Garage Yes
- Central Heating Yes
- Air Conditioning No
- Garden Yes
- Pool No

