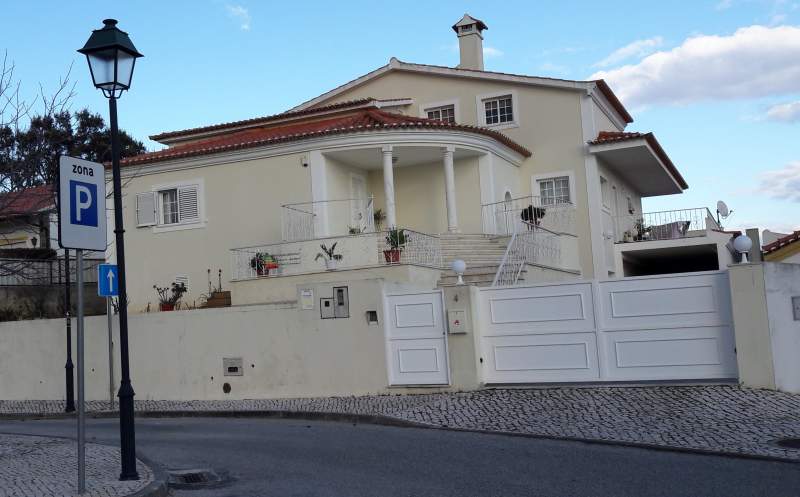Property Description
The villa, built in 2000, stands in a plot with 2,018 square metres in the village of Sardoal, a very quite, safe and beautiful place. Located in the centre of Portugal near the conjunction of the Zêzere and Tagus rivers, Sardoal is easily accessed via an excellent national road network - only 1.5 hours (150 Km) from Lisbon and 2.3 hours (230 Km) from Porto.The architectural and all civil engineering projects of this family house as well as the supervision of its construction were performed by its property owner. As senior civil engineer he designed his family house looking at the future and seeing that the computer age, global warming effects and personal safety, will imply that one house will be a place where we will spend much more time than at present. Then, he created a net of rooms/spaces able to promote, simultaneously, up to 3 or 4 different activities without any direct contact between them.
Ground level: 1 sitting room (33 m2); 1 bedroom (26 m2) with en-suite bathroom; a living room for multiple purposes since parties to play snooker, pool, darts, etc (77 m2) with a salamander stove; a store room/wine cellar (15m2); corridor and interior stairs; one garage (30 m2); one balcony facing East.
First floor: 1 entrance hall with closet; 2 bedrooms with en-suite bathroom and closet (29 m2 and 24 m2); 1 additional bedroom (15 m2); 1 dining room (30 m2); a fully equipped kitchen (31 m2) with fireplace with a stove; 1 bathroom; corridors and semi-covered terraces facing East and South with excellent views of Alcaravela mountain.
Second floor: a spacious attic (70 m2) with heights between 1,70 m and 3,10 m (potential to adapt to additional living space or studio or bedroom with en-suite bathroom and closet).
Water and plumbing is connected to the public networks. A hot water supply network it is prepared to be connected to a thermal solar system.
Garden with automatic irrigation.
Backyard: BBQ; irrigation tank with a capacity up to 18,000 litres of water; a 105 meter deep borehole (with high water flow, about 6m3/hr) and two unfinished buildings to support the installation of a future swimming pool. Through an electric pumping system, the water sourced from borehole is used for irrigation the garden, the orchard and for other washing purposes.
The orchard is fully fenced and it has a wide variety of fruit trees.
Because in the near future the food and water scarcy will be inevitable and there will be a tendendy for all family be, as much as possible, self-sufficient in food and water, this Villa can be a perfect answer for those demands.
Additional Details
- Living Space 412 m2
- Lot Size 2018 m2
- Furnished No
- Garage Yes
- Central Heating No
- Air Conditioning No
- Garden Yes
- Pool No

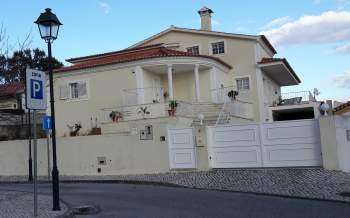
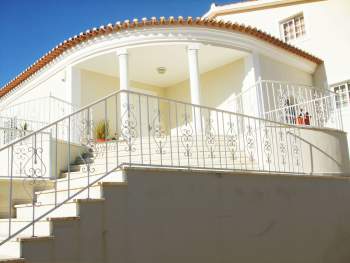
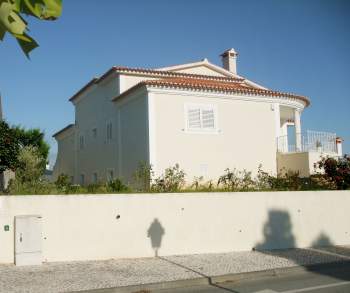
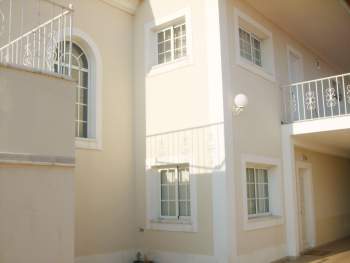
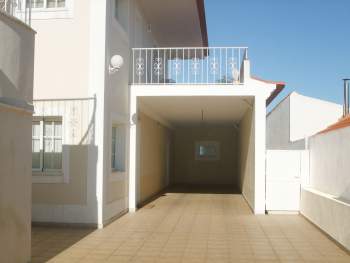
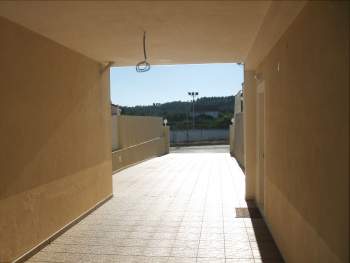
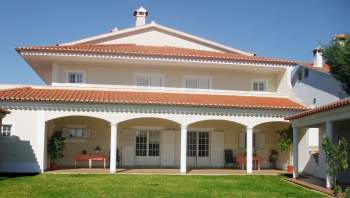
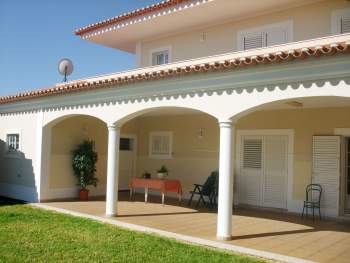
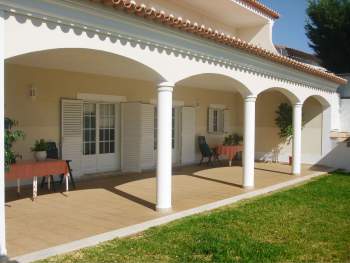
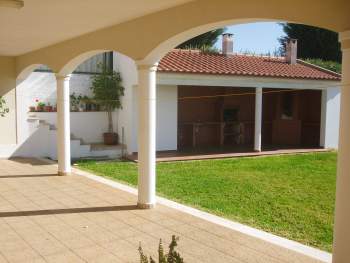
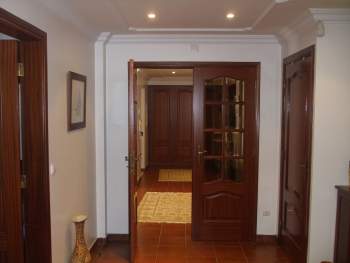
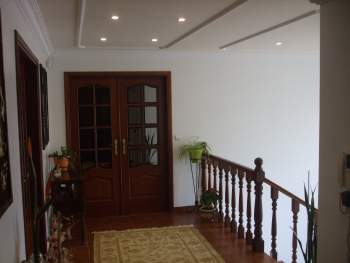
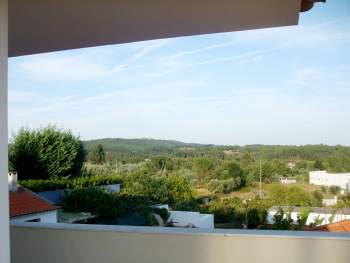
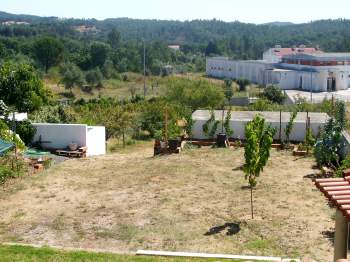
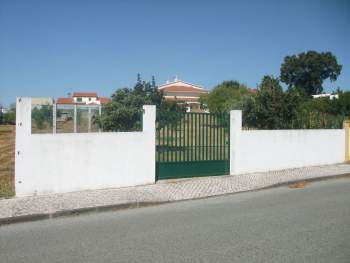
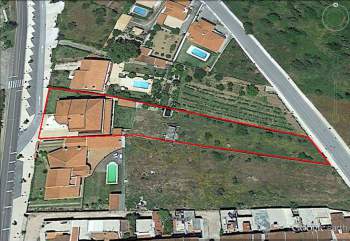
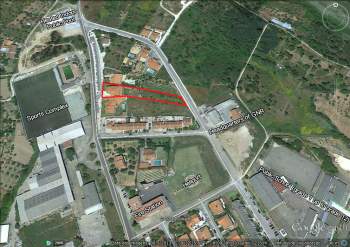
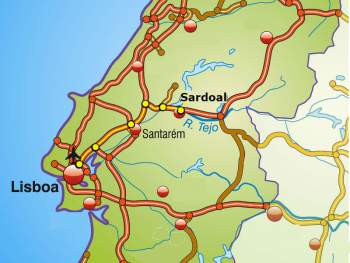
.jpg)
.jpg)
.jpg)
