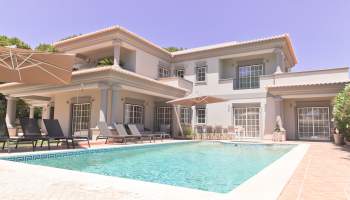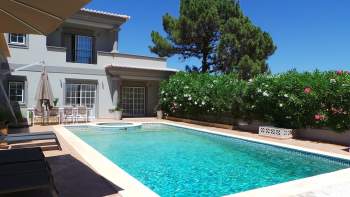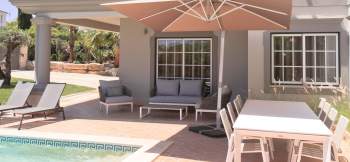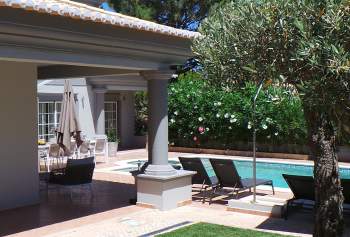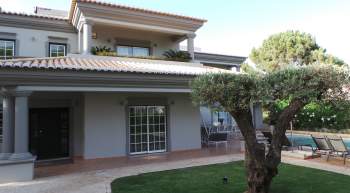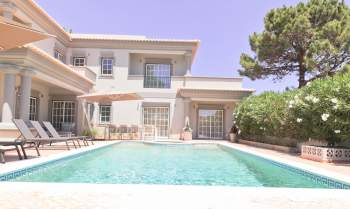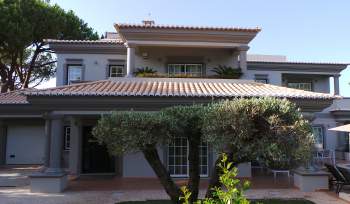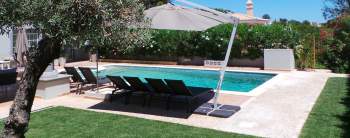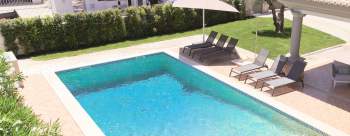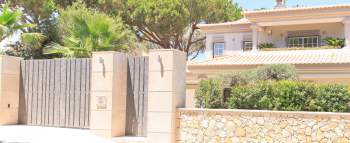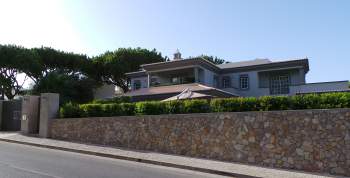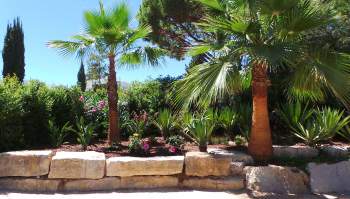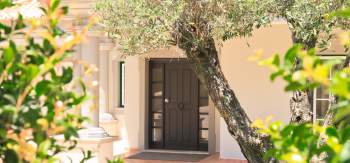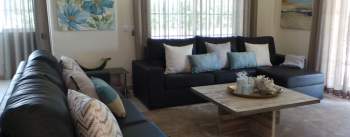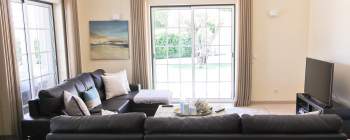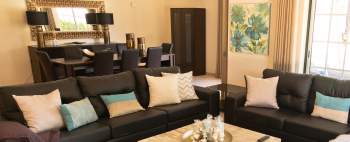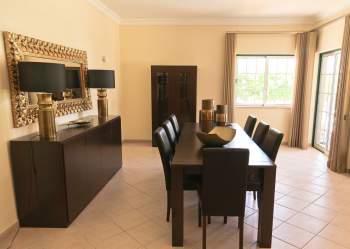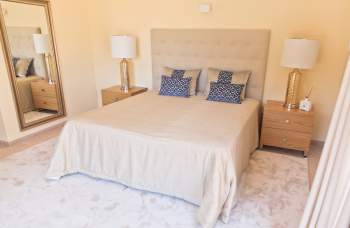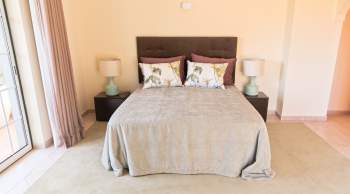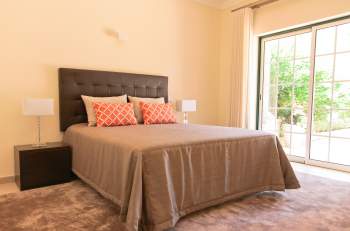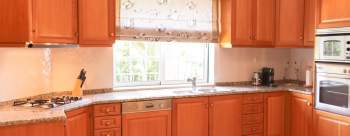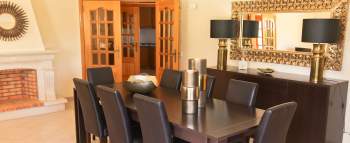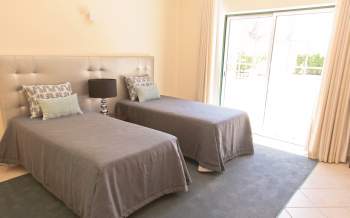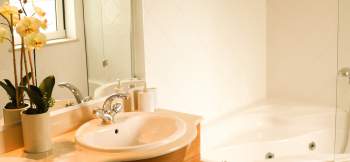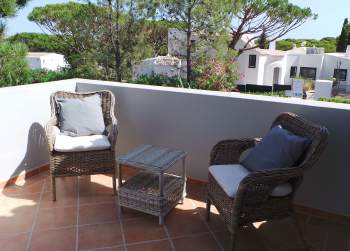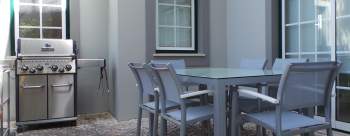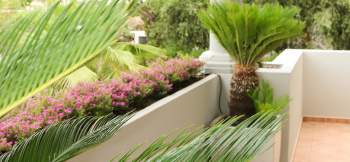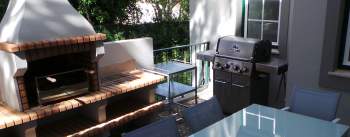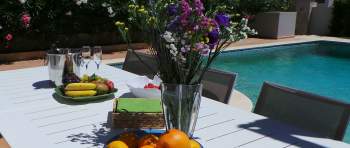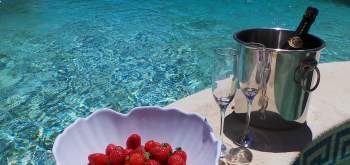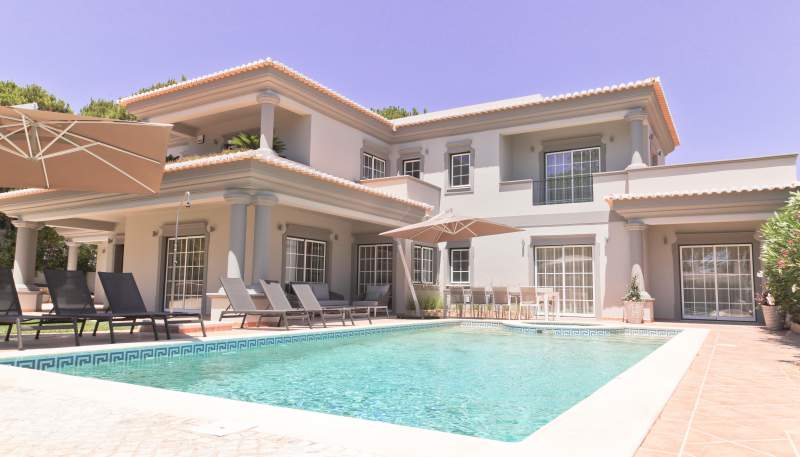Property Description
Beautiful newly refurbished 4 bedroom villa, tastefully decorated, with pool, lawn and garden located between Quinta do Lago and Vale do Lobo in Quinta das Salinas at less than 5 minutes walking distance from Ancão beach (large sandy beach with famous “Dos Passos” restaurant). The area is surrounded by numerous golf courses. 5 minutes walking distance from Rio Formoza National reserve. Quinta Shopping Centre is at 10 minutes drive. Quinta Gym fitness Centre is at 5 minutes drive.The accommodation includes entrance hall, guest bathroom, fully equipped kitchen with breakfast area, dining & living room with fireplace and leading through large sliding doors to the pool terrace. Outside at the back of the kitchen is the charcoal barbeque and gas barbecue with spacious outdoor table and chairs nearby. Modern pool furniture. Free high speed Internet Wi Fi access is available for the guests.
Ground floor: there are two bedrooms (one double and one twin bedroom), both with en-suite bathrooms (massage baths) and A/C split units.
1st Floor: Spacious master bedroom with king-size bed, walk-in wardrobes, en-suite bathroom (massage bath), cable and satellite TV and leading to a private sun terrace. The guest bedroom (double bed) has views onto the pool and garden too and has en-suite bathroom (corner massage bath). Both bedrooms have A/C split units.
From the roof terrace can be seen the sea, the beach and surrounding pine forests. The terrace has a table and two chairs to enjoy the sunsets.
Additional Details
- Living Space 400 m2
- Lot Size 1500 m2
- Furnished Yes
- Garage Yes
- Central Heating No
- Air Conditioning Yes
- Garden Yes
- Pool Yes
Features
- The villa is a very romantic place best for big families vacation, weddings parties etc. Child cod and High chair is available at the villa
- Terrace & Swimming pool area. Terrace and Swimming pool are located in right side front of the villa. There is a dining area composed by 8 chairs and a long table as well as a seating area composed by the sofa for two seats and two chairs. Two wide umbrellas and 6 sun beds complete the pool and terrace furniture.
- First ground floor bedroom. Spacious, airconditioned, bedroom of around 15 sq. m, nicely decorated, queen size bed. This bedroom is located on the ground floor. With its own toilet and shower bathroom, wardrobe. Sliding window-doors give direct access to the terrace of the house and out door swimming pool.
- Second ground floor bedroom. Spacious, airconditioned, bedroom of around 15 sq. m, nicely decorated with tween beds. Perfect for two adults. Ideal for families with two boys or boy and girl. This bedroom is located on the ground floor. With its own toilet and shower bathroom, wardrobe. Sliding doors give direct access to the terrace of the house and out window-door swimming pool
- Fire place. In the middle of a dinning and living room there is a fire place to make a home feeling stronger during the nights.
- Seating room. As part of the spacious dining and seating room the seating area has two sofas placed at area of 20 sq. m with flat TV, music center, low table, canvases and carpet. In front of the sofas there is a sliding window-door that opens a beautiful look at the Olive tree in the middle of the green lawn. At night the tree is lighted by the lamps in the grass
- Dining room. Spacious around 50 sq. m, airconditioned, dinning and living room of the villa is divided in two zones — this part is a dinning zone with a table for 8 people (exact number of sleeping places of the villa). A cupboard, a low table with two beautiful lamps, canvases and a mirror in golden frame are making a feeling of fine dining atmosphere. Sliding window-doors allow exit to the pool and terrace.
- Kitchen. A nice kitchen is fully equipped with a gas oven, build in oven with separate microwave oven , refrigerator with freezer, dishwasher, Nespresso® coffee machine, toaster, electric pot , juice maker etc. Full set of plates, cups, glasses, knifes and forks, spoons etc. The kitchen is equipped with small breakfast table and chairs. There is a nice view from the dishwashing area window to the green garden. From the kitchen there is a door to an in house garage where apart from the car parking space there is a washing machine washing basin and cupboards.
- Barbeque area. On the ground floor on the back side of the villa there is a Barbeque area composing of a nice table with 6 chairs , a gas tank fueled, new barbeque and grill equipment of the American brand «ChurrGrill» and a traditional stone grill with wood charcoal to give the taste to the food. The barbeque area is located on a shadow side of the villa so there is always a shadow during hot summer days. This area also has two pine trees that gives enough shadow on the back yeard with green grass lawn. Perfect place for children to play minifootball.
- First master bedroom. Spacious, nicely decorated master bedroom with king size bed. Light colors of the room give very positive atmosphere to the bedroom. Sliding doors lead to its own terrace which is ideal for sunbathing during the day and seating at the evening for a romantic talk with a glass of wine. The terrace area is surrounded by wall for privacy. The Master bedroom has its own wardrobe and bathroom with Jacuzzi and Shower.
- Second master bedroom. This bedroom is same big as a Master one and It has a King size bed, its same nicely decorated, with canvas on the wall. Its also has its spacious bathroom with Jacuzzi and Shower. Sliding doors lead to a balcony with chair and legs support has flowers and palms. The balcony faces the entrance gate and olive tree in the middle of the lawn.
- Roof floor. From the roof terrace opens a beautiful view on the surrounding neighborhood with lots of pine trees, ceramic roofs of the villas of the area. A round table with two chairs allows to enjoy the sunset romantically.

