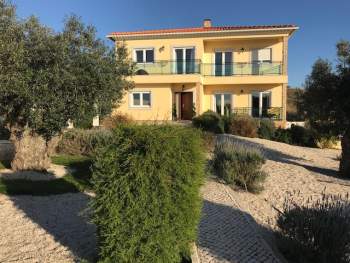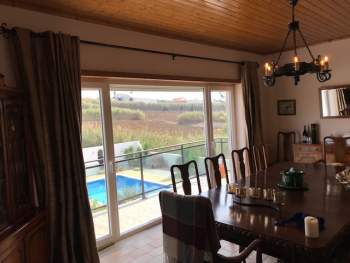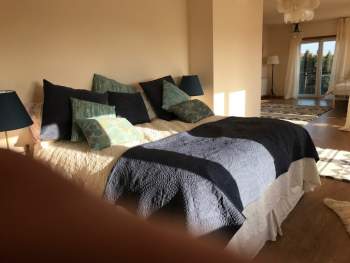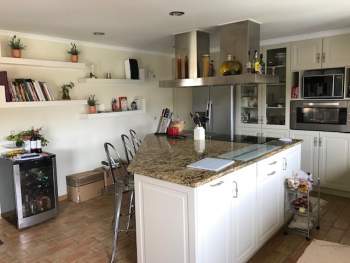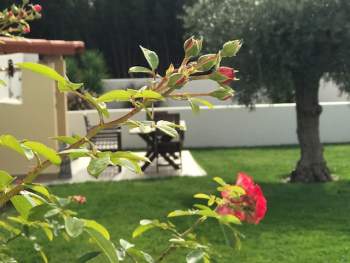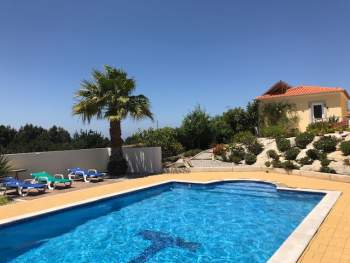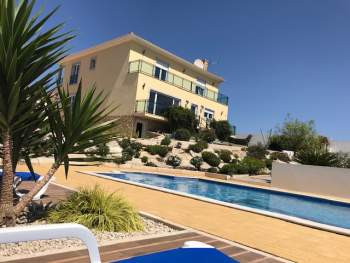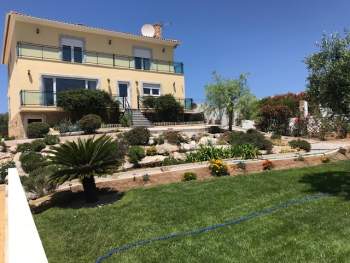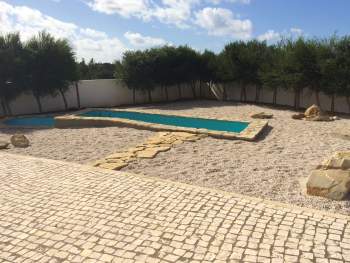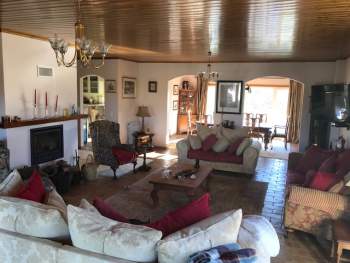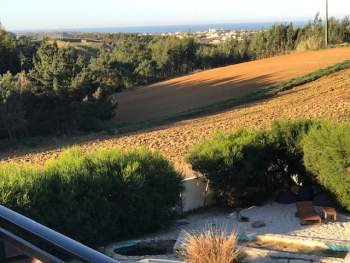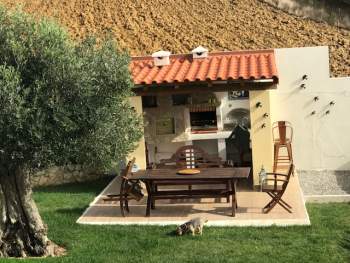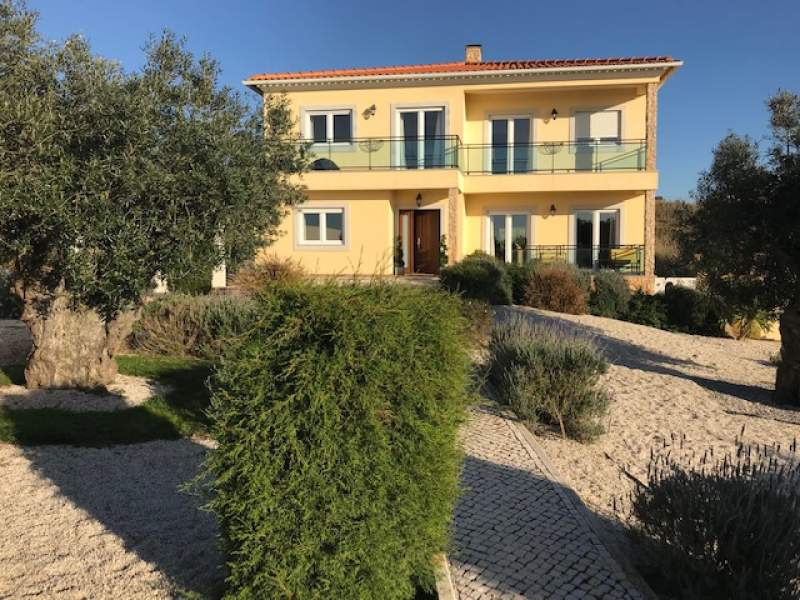Property Description
Located on a hill beside the Thermal Spa village of Vimeiro and Ventosa Villa Arco do Iris is a beautifully finished country property close to many facilities yet part of a quiet and friendly community.Entering through the automatic gates and high walls that surround the property, one approaches the house on a neatly curved Calçada stone driveway which passes through fine beach stone covered gardens lined with lavender bushes and 300-year-old Olive trees.
A bright entrance hall welcomes you and beckons you into the open american-style kitchen, dining room and living room. The kitchen area features a central granite island with breakfast seating. The dining room looks over the vast colourful lush garden and large salt-water pool.
The living room faces north west and is light and airy with large patio style window/doors that open up to superb ocean views and sunsets.
There are numerous terraces off the rooms from which to catch the sun or hide from it. Facing south-east are is the French and Red double bedrooms with terrace served by the family bathroom. The master bedroom suite has a walk in closet and en-suite bathroom with two terraces facing the ocean and countryside that surrounds the property.
The rear garden has a gated vegetable garden, fruit orchard, double skinned brick and tiled shed next to the Well and the fully equipped BBQ house with bread oven, grill, preparation sink, patio with seating, overlooking the pool and private sunbathing area. There is plenty of space to kick a ball around the garden as well as parking for four cars near the double garage.
Heating is supplied by a new technology solar panels providing heat to the radiators throughout the house. This heat can also be used to warm the salt-water pool during the summer if needed. The property was built in 2012 and is in superb condition.
Additional Details
- Living Space 650 m2
- Lot Size 2500 m2
- Furnished No
- Garage Yes
- Central Heating Yes
- Air Conditioning No
- Garden Yes
- Pool Yes
Features
- Four Bedrooms (can be made into Five if desired)
- Two with en-suite bathrooms
- One further family bathroom (corner bath/shower)
- One bedroom on first floor as a large living suite with terrace and ocean views
- One bedroom on ground floor suitable for disabled with wide doors to en-suite
- Open style kitchen, living and dining area
- 650 sqm windowed basement with utility annex, secure storage+games/cinema
- High technology solar central heating throughout & wood burning fireplace
- 'Santa Catarina' stone tiled flooring on ground floor
- BBQ roof tiled house with bread oven and grill + preparation sink
- Roof tiled and brick shed next to Well and gated vegetable garden
- Double garage with sweeping driveway for four car parking
- Fully enclosed stone walled property + electric gates
- EC Energy: B
- Fruit orchard with orange, lemon, plum, and apple trees + exotic trees

