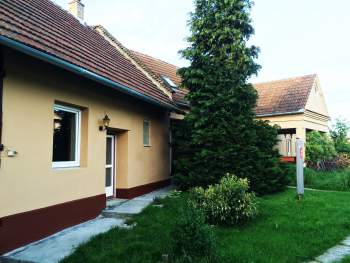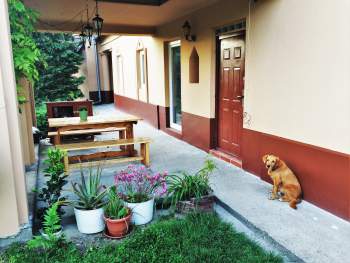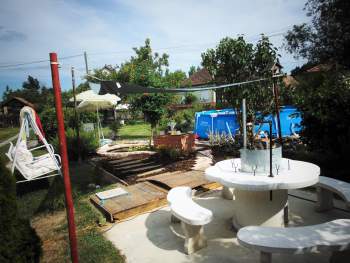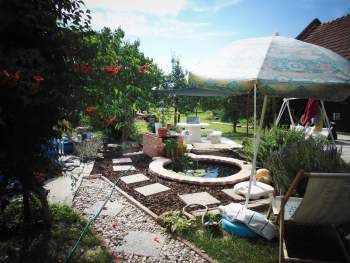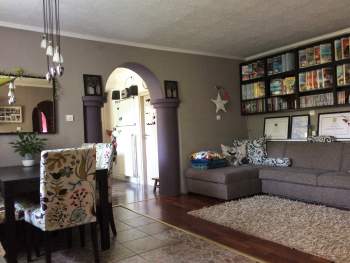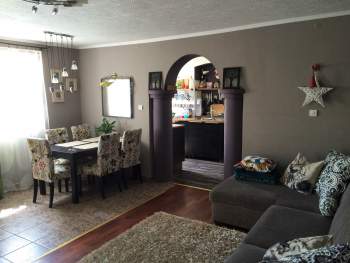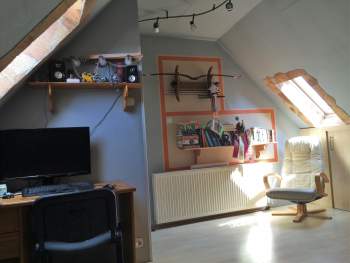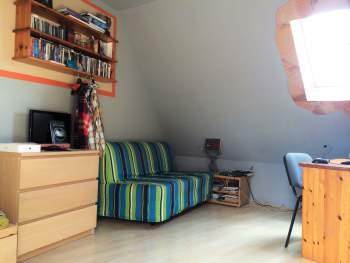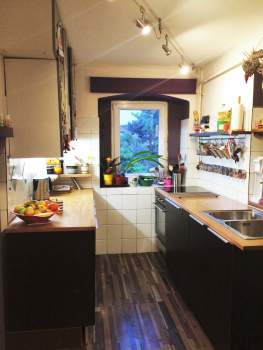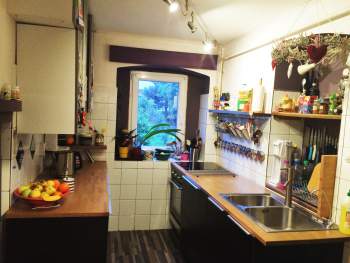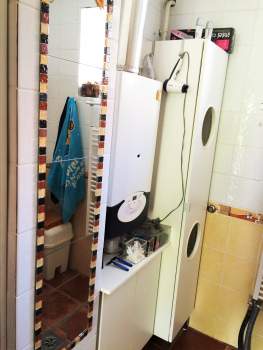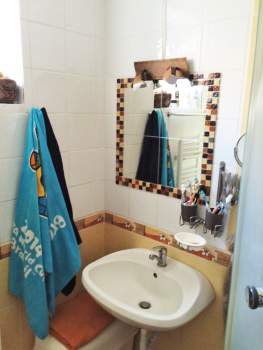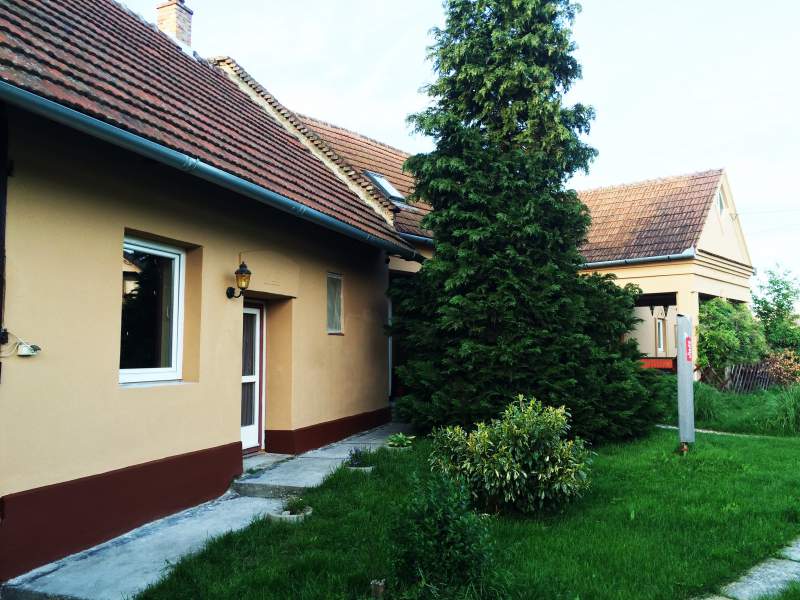Property Description
100 m2 house with an extra 18 m2 loft. All together 4 rooms with a large living room, storage room, bathroom, toilet, pantry and 14 m2 patio.Separately a 40 m2 guesthouse or office including a bathroom/laundry room.
All the built in furniture is part of the building: IKEA kitchen furniture, shoe case in the hall, wardrobe with sliding doors in the loft, IKEA shelving and containers in the pantry, shelving in the bathroom, clothes dryers on the wall and folding table in the laundry room.
Shed: the floor is covered with concrete, gives space for 2 large garages. The stokehole and a workshop is found here.
2821 m2 land: landscaping of the front area includes decorative plants, fruit trees lead to the back, which is railed off by pen, – suitable to keep animals. The front area is lawn covered while the back is grass-grown.
The house was built in 1895 with 60 cm brick walls. After 2000 it was fully renovated. From the roof, through the plastering in- and outside, to the heating system (circulating hot water heating and a stoker, all in the form of floor heating) everything was changed. New sewerage, electricity, water and gas network was built. All the doors and windows were changed just last autumn. The outside of the house was freshly painted in the beginning of the summer.
Nearby:
Kaszó hunting lodge, resort and sport center http://www.kaszort.hu/en/vadaszhaz/home
South shore of Lake Balaton
Additional Details
- Living Space 158 m2
- Lot Size 2800 m2
- Furnished No
- Garage No
- Central Heating Yes
- Air Conditioning No
- Garden Yes
- Pool No

