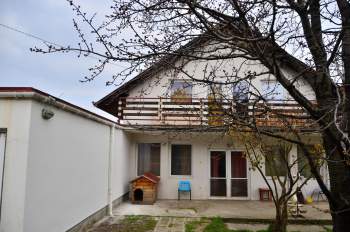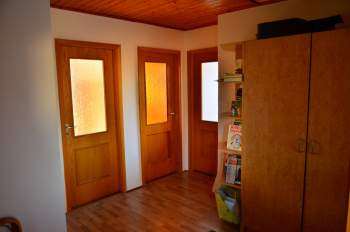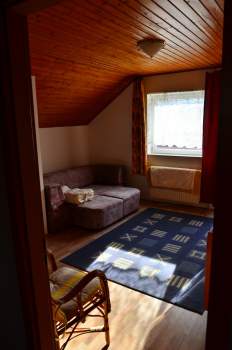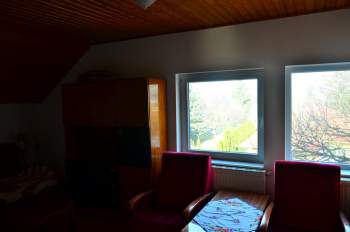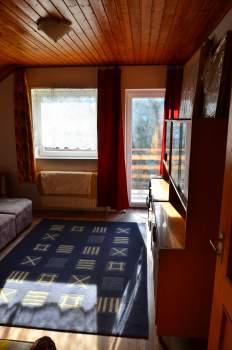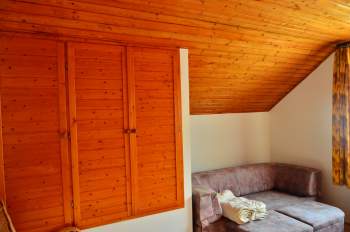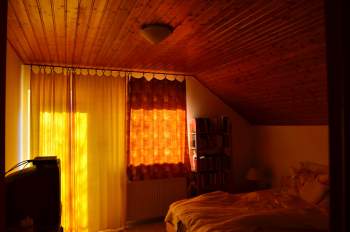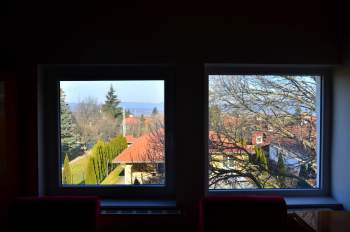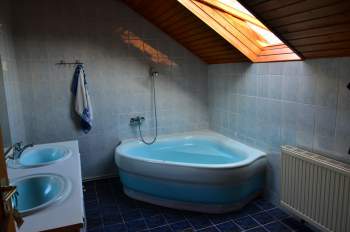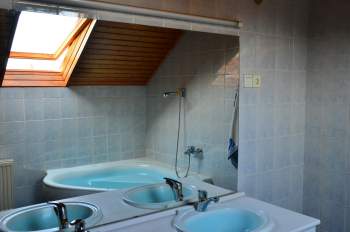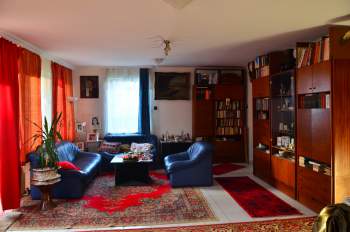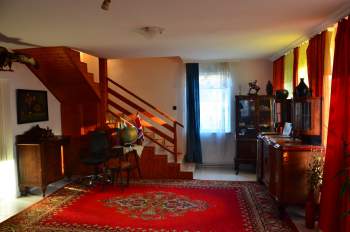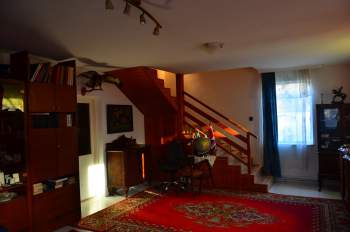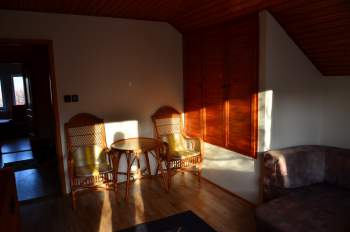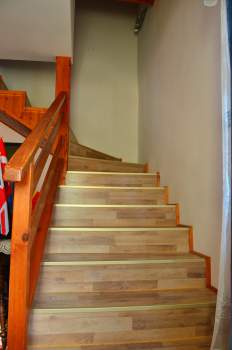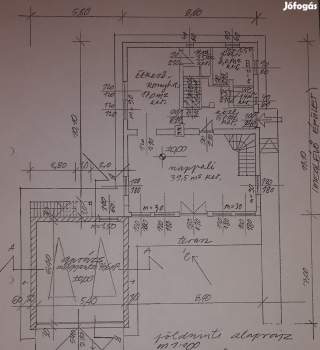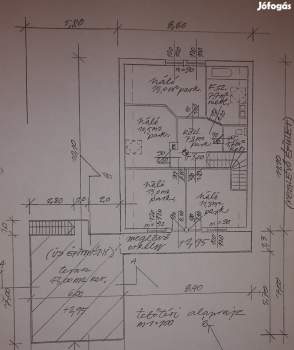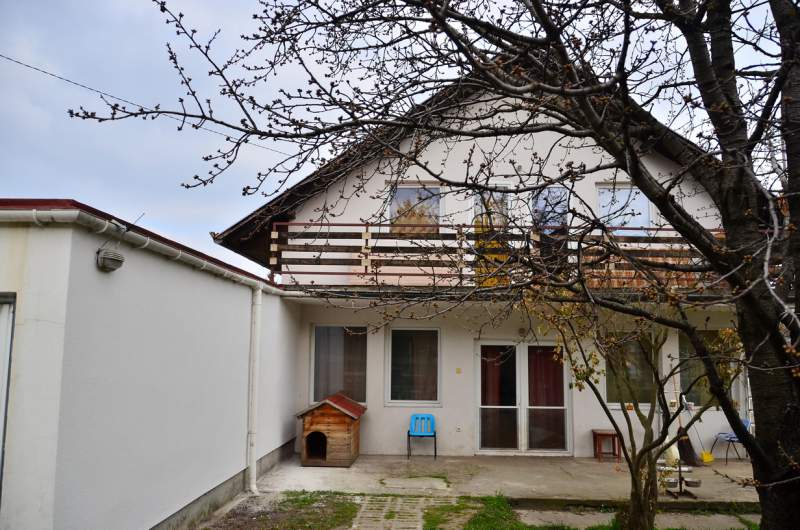Property Description
Charming 160 m2 two-floor family house is for sale in Solymár's priority area called "Hutweide" on a 726 m2 site which provides a beautiful and unique panorama for both directions (the main front faces north-west, the back front faces south-east).The house is sunny during the day due to its unique location. It propvides sunlight througout the day due to its many recently changed windows (plastic frame, first class Pilkington glass) on both floors.The family house itself has two floors and a 40 square meter basement. The heating is based on a circulated heating system, but a co-firing design exists with all the necessary modification done. The house was built to accomodate a fireplace as well. It needs minor modification to make it ready for use.
The 80 m2 ground floor contains a 40 m2 living room, a large kitchen, pantry, separate bathroom, separate toilet, and a lobby. The ground floor and the upper floor is connected with a concrete and steel fortified staircase. The upper floor consist of 4 separate bedrooms, separate bathroom and toilet, balcony and a lobby.
The balcony connects the 2 car garage's roof with the building. The garage's roof can be converted into a terrace,
since the roof is steel and concrete fortified. As needed an additional staircase can be constructed from the garden directly leading up to the garage's roof. The houses roof is double insulated and the tiles had been changed not long ago.
The area belongs to the agglomeration area of Budapest, easily accessible by public transport or by car.
Contact by e-mail: gvmzsolt@gmail.com
Contact by phone: Zsolt Makkai +36 20 226 8311
Additional Details
- Living Space 160 m2
- Lot Size 728 m2
- Furnished Yes
- Garage Yes
- Central Heating Yes
- Air Conditioning No
- Garden Yes
- Pool No

