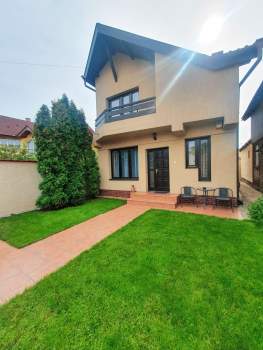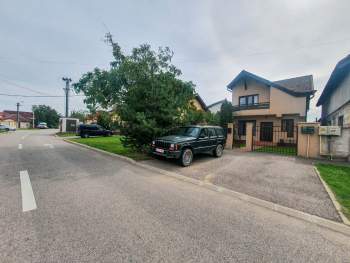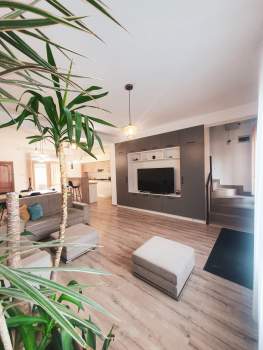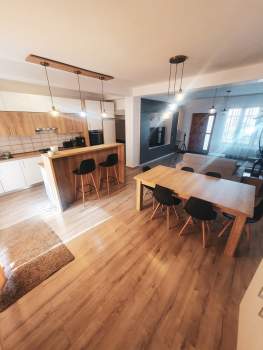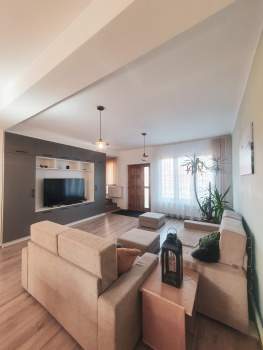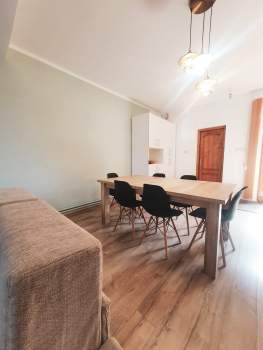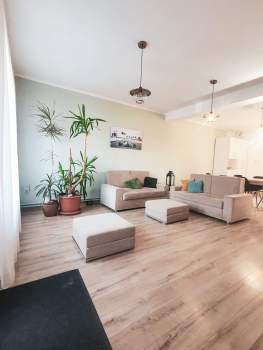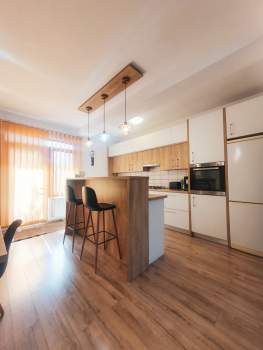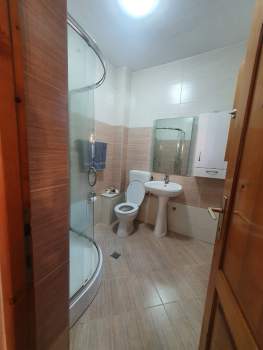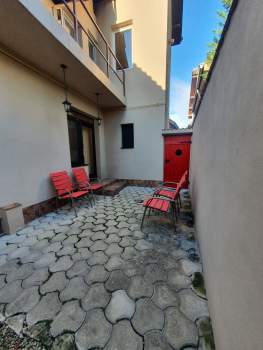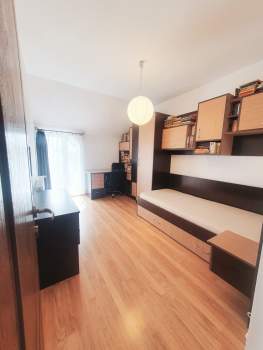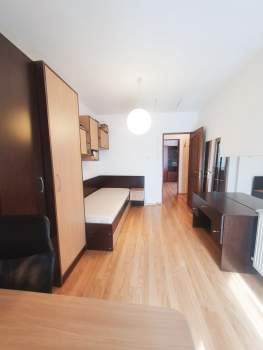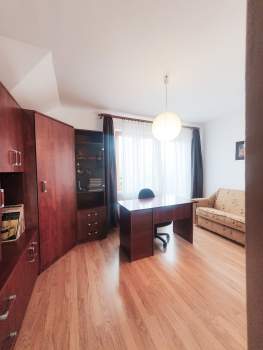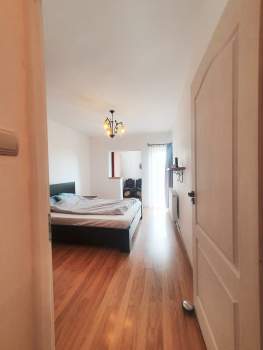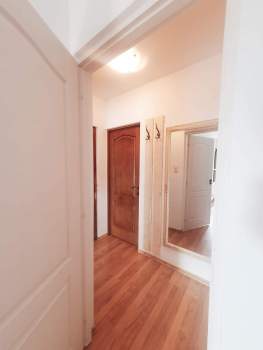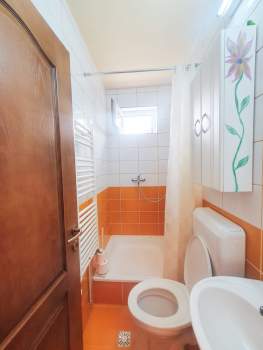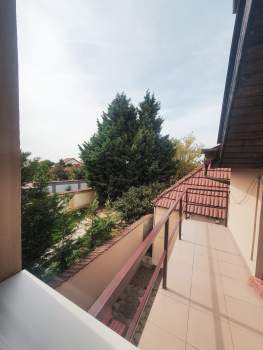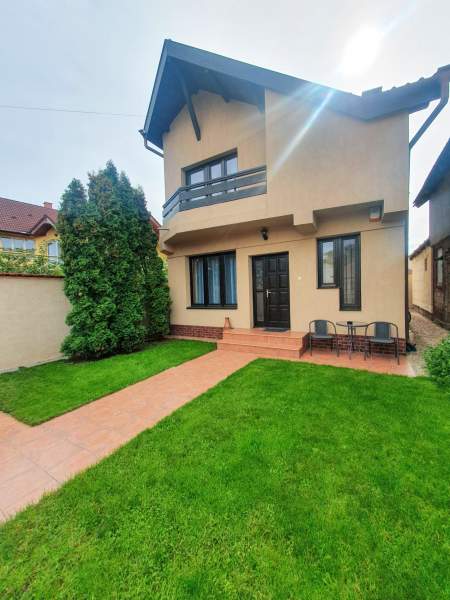Property Description
The house with a living space of 120 square meters, sold directly by the owner, is located on the street that passes behind the Cidor bakery, in the Iosia neighborhood. It is built on a land of 150 square meters, with a street frontage of 7.5 m and 2 parking lots in front of the house.• Year of construction: 2008
• Total living space: 120 sqm
• Unfolded built surface: 134 sqm
• Surface built on the ground: 67 sqm
Compartmentation - 2 levels:
• Ground floor: Open space living room + kitchen, 1 bathroom, 1 pantry
• Floor: 3 bedrooms, 1 bathroom, 2 dressing rooms
Facilities – Turnkey house
• Bedrooms: furniture
• Kitchen: furniture + appliances (gas stove, hood, electric oven, refrigerator)
• 2 bathrooms: WC, sink and shower
• 2 dressing rooms: furnished or equipped with shelves
• 1 inner pantry: equipped with shelves
Facilities:
• Gas central heating
• Three-phase electric current, underground
• City water + sewage
• Double glazed windows: wood (ground floor + front, first floor) and PVC (rear windows, first floor)
• Double glazed wooden entrance door
• 2 balconies
• Energy efficient: inside-outside insulated with 10 cm polystyrene boards, EPS 100
• 2 parking spaces arranged in front of the house
• Alarm system
• Asphalted street
2 courtyards (in front and behind the house)
• Front yard: paved sidewalk with outdoor tiles + green space
• Rear Yard: Fully tiled
• Shelved storage room in the backyard
Home location:
• Very close to public transport: 3 min. - bus station, 5 min. - tram station
• 3 minutes - the newly developed park on Barc?ului street (basketball courts, bike path, running track, exercise machines and green space)
• 7 min. walking distance – schools and kindergartens
• 10 minutes walking Kaufland, Lidl supermarkets
• 2.5 km. - City center
Contact: (+40) 754624688
E-mail: evelin.sav@gmail.com
Additional Details
- Living Space 120 m2
- Lot Size 150 m2
- Furnished Yes
- Garage No
- Central Heating Yes
- Air Conditioning No
- Garden Yes
- Pool No

