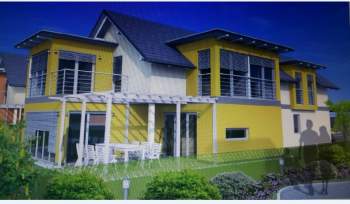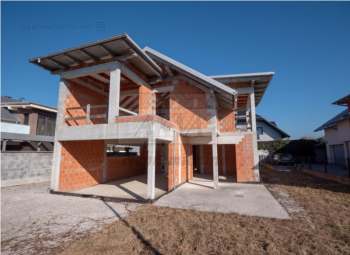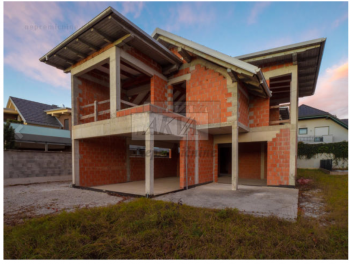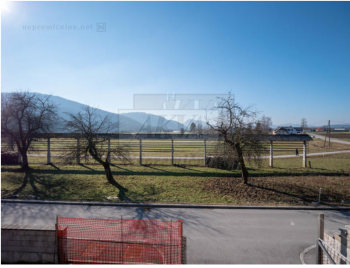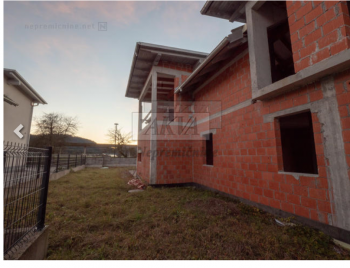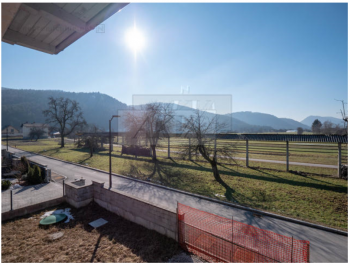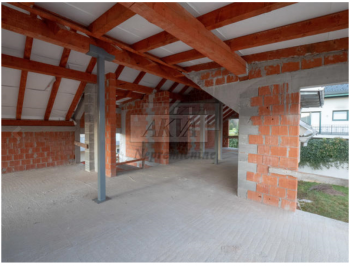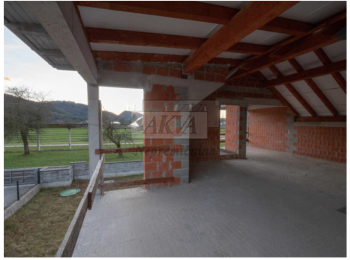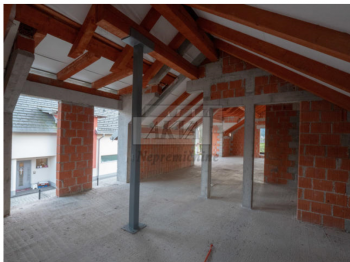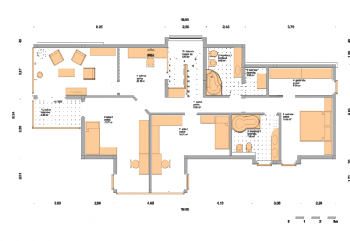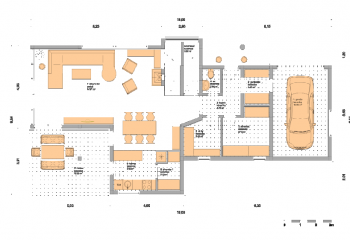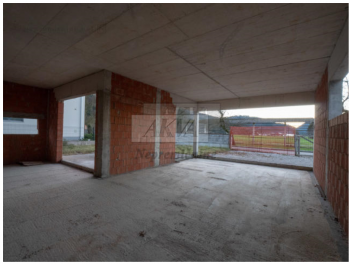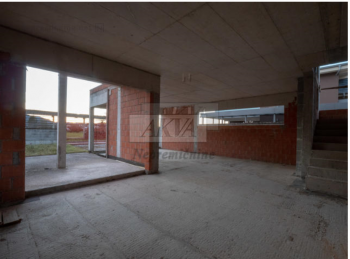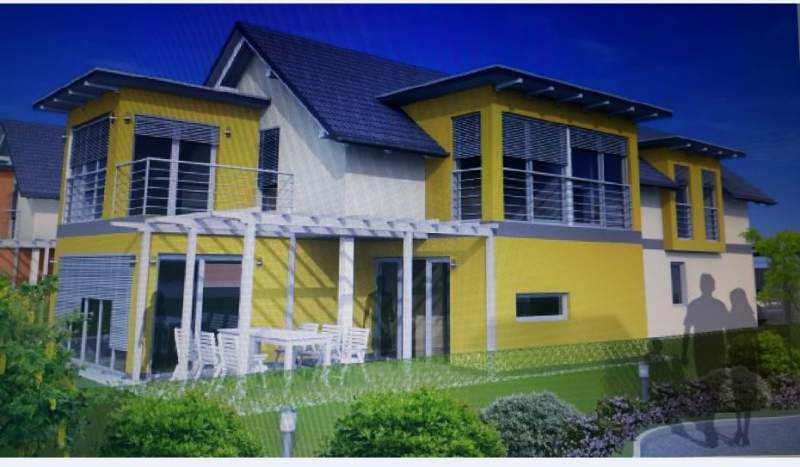Property Description
Modern, low .energy design house detached, new construction, 236,7 sqm floor space with 502 sqm of land, GF+M, for sale only 15 km to Ljubljana center which is the capital city of Slovenia.,
With 236,7 sqm, detached, new building, construction start l. 2011, 502 m2 of land, P + M, a superior one-family house, low energy design, built up to the third construction phase, garage-service part up to the fifth extended construction phase, usable area of part of the building 200 m2, nice modern village house, near the nature, offering the possibility of recreation and relaxation, the proximity of Ljubljana and the airport, the local bus station - Mali Dunaj, we are selling. Price: 229.000,00 EUR
Ground floor plan is divided into daily living and service-garage part. The extension of the residential part is also the glass outlet on the south side of the buildings.
On the upper floor is a sleeping part comprising a parental bedroom with a private bathroom and wardrobe, and three rooms that are connected to another bathroom. The house is made up to the third construction phase, a service garage part up to the fifth extended construction phase with underfloor heating, internal plasters, Horman metal doors, high-end sectional garage doors, Internorm windows, panel fences Ko?evar.
Property Description
Get your dream home in Slovenia on a quiet sunny location in Selo pri Vodicah with direct access to Ljubljana center and magnificant view.
Nice modern village house, in the middle of the nature measuring 236,7 m2 with land in size 502 m2.
The ground floor project is arranged as entrance hall into open space divided into service-garage part and daily living room with modern fireplace plug in preparation for charming warm kitchen and dining area, bathroom with toilet, space for storage and home office. However, the owner can rearrange the ground floor 100 m2 according to his own wishes and needs due to architectual open concept of building.
Upgraded spacious upper part of the building, covers sleeping part with bedroom with French balcony, two children rooms with French balconies and living room with balcony and two bathrooms. Again, open space architectual concept in upper part of the house allow owner to convert 100 m2 space completely to his own wishes and needs.
House has built in preparation for floor heating device with heat pump and plug-in preparation for modern fireplace installation. Also property has its own tank for fuel oil heating and gas pipe instalation which enable new owner to choose the optimal heating system.
Around the property there is enough green space, space for permaculture garden and outside terrace quiet corner where you can rest or it’s optionally suitable for socializing.
Additional Details
- Living Space 236,7 m2
- Lot Size 502 m2
- Furnished No
- Garage Yes
- Central Heating No
- Air Conditioning No
- Garden Yes
- Pool No
Features
- A superior one/two-family dream home in Slovenia with direct access to Ljubljana center
- Quiet sunny location and magnificant view
- 15 minutes from Ljubljana Center by car
- 15 minutes from Airport Brnik by car
- Low energy design and architectual open concept of building
- Built up to the third construction phase
- A service garage part up to the fifth extended construction phase
- Usable area of part of the building 200 m2
- 502 m2 of land
- Open space architectual concept of the house allow owner to convert 200 m2 space completely to his own wishes and needs

