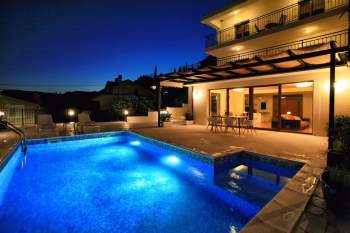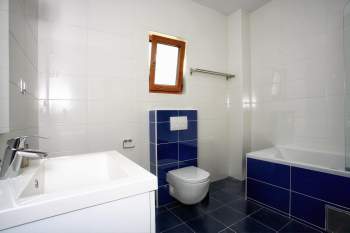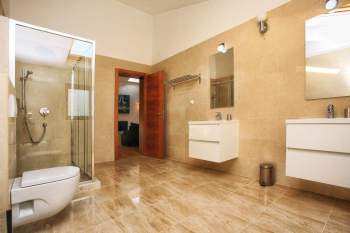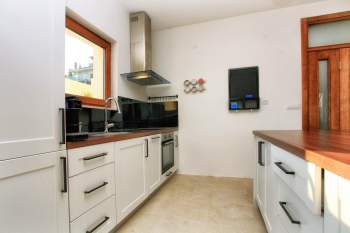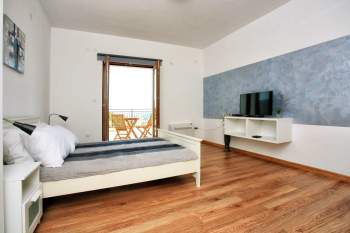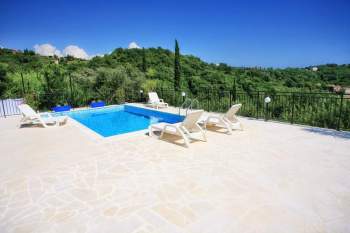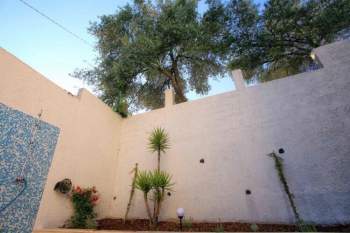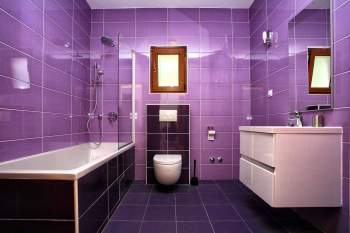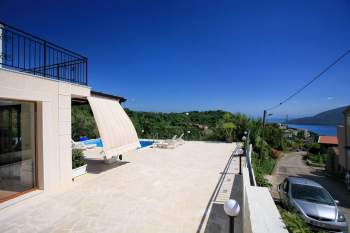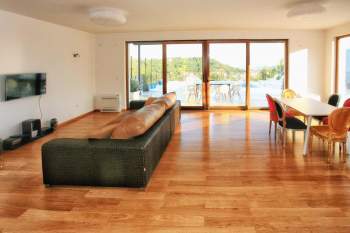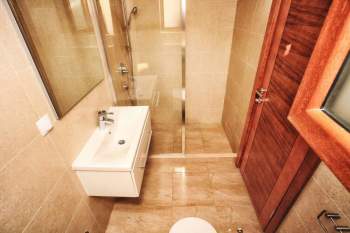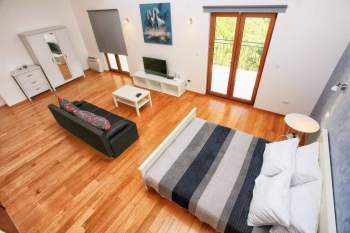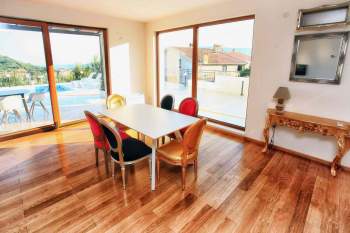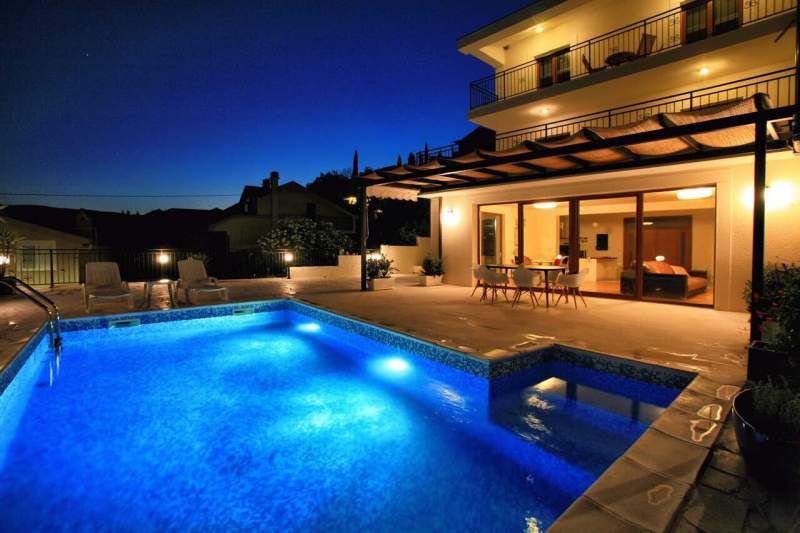Property Description
A great, big and spacious house.Ideal for family.
Built on love, wishes and four levels.
A big, airy, sunlight, and spacious living room, dining room, kitchen and fire place corner dominate the ground floor.
The space is full of the sun and light. There is a window wall with two glass doors for entering the patio and pool area, which is really enjoyable.
The patio has it's own TV connection which allows for watching TV, the summer sports games or listening to music.
The view is great.
At the ground floor there is also one small bedroom, and one small bathroom.
The first floor is divided into two identical sections, rooms, with a very big, shared terrace that has a very big view.
Each room is consist of bathroom, with bathtub, entrance part with wardrobe purpose, and bedroom with terrace door.
The second floor is the master room. It's very spacious. The ceiling is so high that there is possibility for building a gallery.
The big bathroom has two sinks and a spacious shower. There is enough space for an option of placing a jaccuzi or a big bathtub in the bathroom. Within the master room is a smaller room for wardrobe purposes.
There is a long balcony with nice view.
Photos will tell the story....
... But what you can not see from the photos is that the house is built for mountain climate, even though it is in the Mediterranean climate zone, which means it has great isolation. We were building this house for our family, so we wanted the best possible materials and quality.
You will save some money for heating or cooling the house.
Facade is made of ground stone. It is sustainable and long term.
House has a solar boiler. Bathrooms have floor heating. Six air conditioning units.
All rooms have a TV connection.
The house has a very big basement and garage area.
There is a technical room, laundry room, storage room, and garage.
And there are so many possibilities...You have plenty of free square meters for more storage, or a game saloon: billiard, table tennis, table football, darts..., gym..., wine cellar... or all together.
The house is placed on the hill named Topla.
It faces the south and the Sea.
It's exposed to the sun during the entire day.
Each level has a wonderful view at the Boka Bay.
Away from the crowd.
Peace and quiet, even during summer
The house was built with love and care. There is something about it that you just cannot resist.
Additional Details
- Living Space 260 + 180 m2
- Lot Size 400 m2
- Furnished No
- Garage Yes
- Central Heating No
- Air Conditioning Yes
- Garden Yes
- Pool Yes

