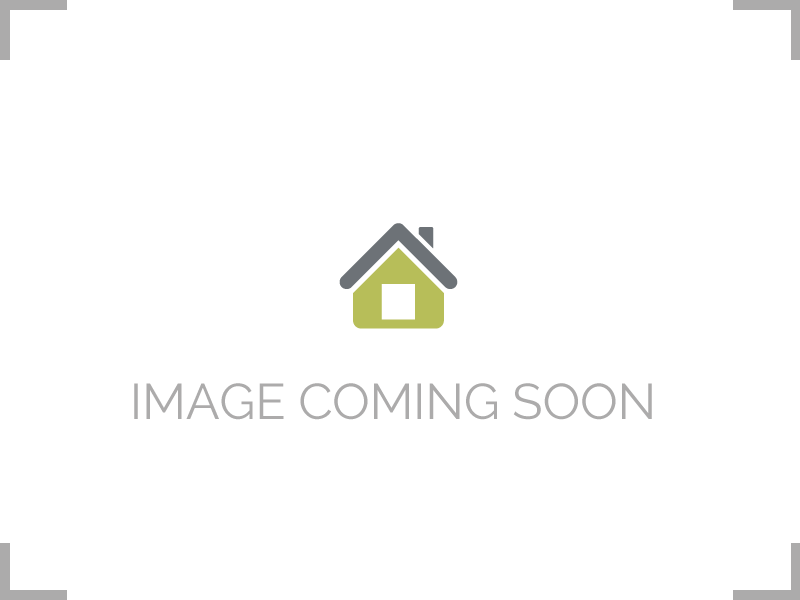Property Description
For sale is a single storey house built in the year 2010. It is located in Grabowa, district Zawiercie, community ?azy.The total size of the habitable space is 220m2. It contains a vestibule with separate cloakroom, big living room with integrated dining room and kitchen, 2children´s rooms(bed rooms), bath room, main large bed room with separate dressing room and large bath room and an office. The kitchen has a back door to a passage with staircase (leading to the basement) and pantry. The passage leads to the 2nd part of the house. In the 2nd part there is a guest bedroom, washhouse with exit to the tarrace and a storage room. The price includes all integrated kitchen furniture with house hold equipment as the fridge freezer,dishwasher,integrated microwave,oven and induction hob.
The real estate is 7000m2 large and also includes a garage for 2 cars.
The house is made of only high quality materials. The roof is made of ceramic tiles. The property has floor heating on all areas coverd with tiles. The bed rooms have floor panels and wooden board. There is a fireplace with a water jacket which can heat the entire house. It is integrated and synchronised with a coal furnace.
The property is located in a beautiful, quiet place close to a forrest. There is high speed internet available and a telephone line. The house also has a household wastewater treatment.
The property has a basement of same size as the habitable space (220m2) with ceiling height of 2,4m.
The house is very warm and cheap to maintain.
Additionally we have a few other separate building plots for sale nearby.

