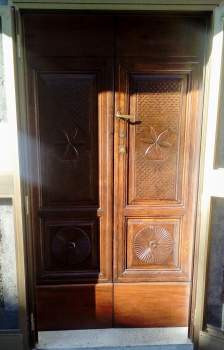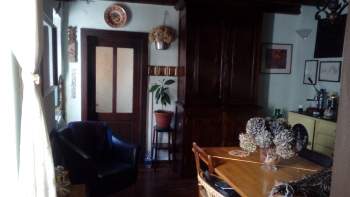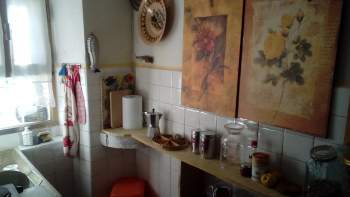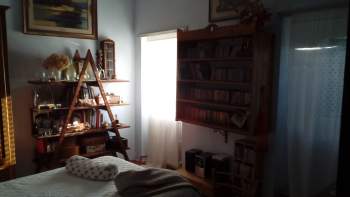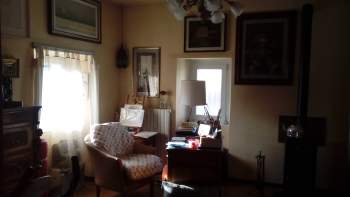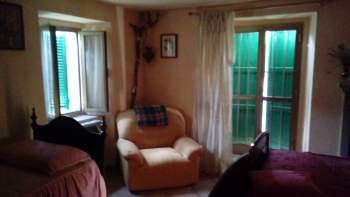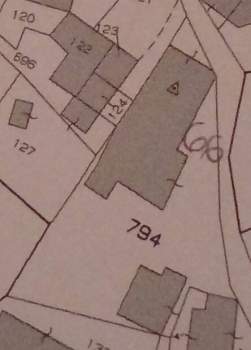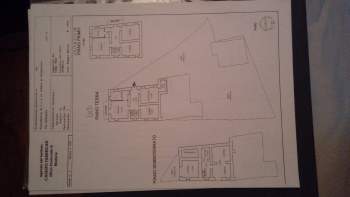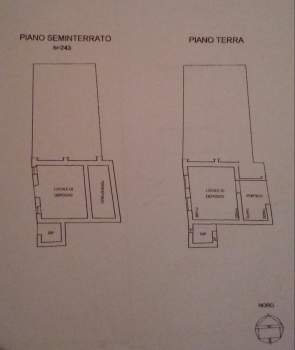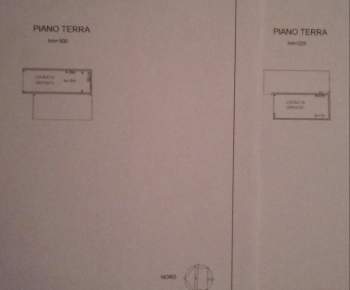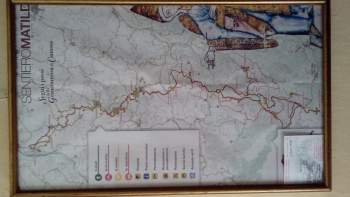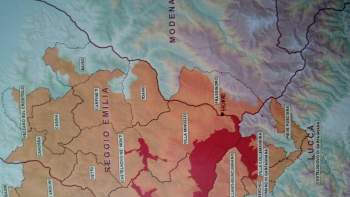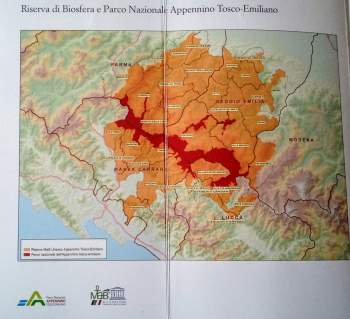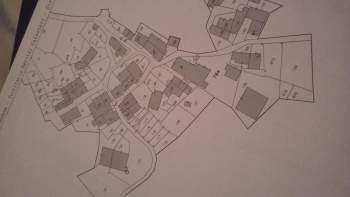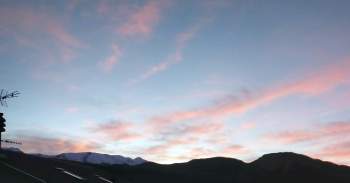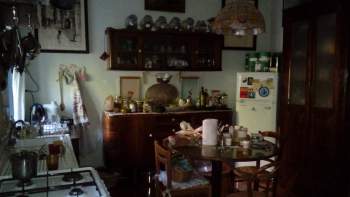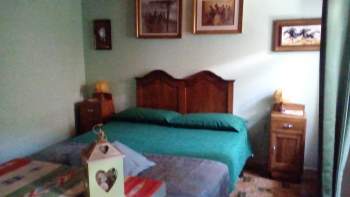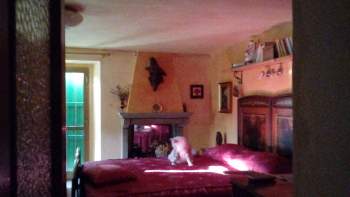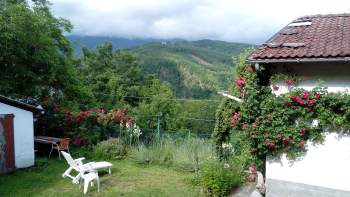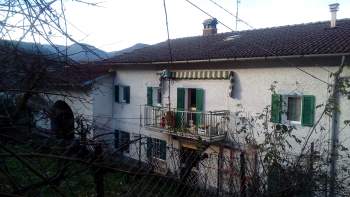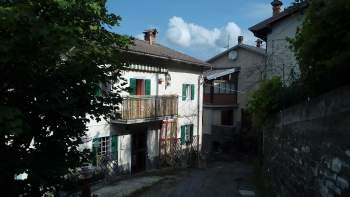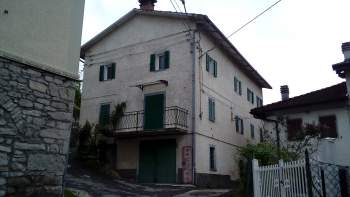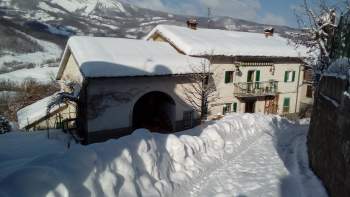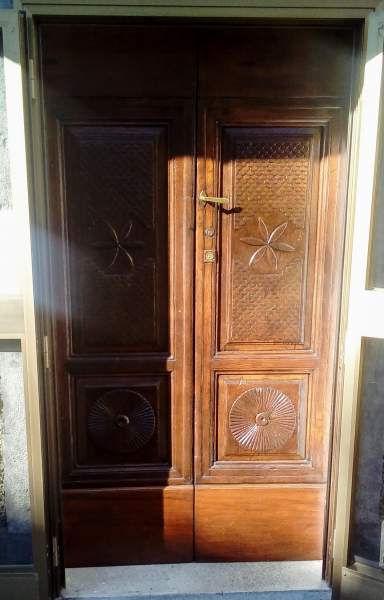Property Description
Large farmhouse in the park of the Tuscan Emilian Apennines. In the high val Dolo, a UNESCO heritage, intact nature and culture.The building that I offer you is on the historical street of Matilde di Canossa which from here passed from and to Rome. The local stone house "bisciàr" built at the end of the 19th century incorporates the sighting tower to the Dolo river that flows into the valley (in the planimetry you see a triangle with a point in the middle that indicates a tower point). From 1100 d.c. the tower has been transformed into a "tower house" and then incorporated into the building of three current floors.
Potentially you will find yourself on a tourism route to be developed. Today one floor of the house is open to the hospitality of B & B (www.bnbrosacusna.altervista.org). Non-professional and non-binding activity. You can keep it (declaring residence) or not.
The building is a 1-hour drive from Modena and from the Reggio Emilia high-speed train station and two hours from Lucca and Versilia.
To reach the house from the valley floor of the river Dolo you have only 20 km of mountain because the village of Panigale di Romanoro is located at 700 meters. But the mountain is internal so you will have a spectacular view (#cusnamountan in istagram) on the Apuan pre-Alps.
The habitable house with all services (gas, water, light, fireplaces) is three floors for 180 square meters. It has three entries. You can see in the plan that there are: basement with barrel cellar, workshop and garage. Ground floor with three bedrooms, bathroom, mini kitchen. First floor with two rooms, kitchen and bathroom. Attic accessible with retractable stairs but not habitable.
Flanked to the south (from where the mountain winds arrive) a barn to be restored on the ground floor with two windows on the mountain and arched portico on the courtyard. Stall below. The floors are connected. Services available: electricity and mains water.
From the stable access to a well of property.
Square meters to be restored 160 + mezzanine for barn height of 6 meters.
In the courtyard another 18 square meters of garage to be restored. Complete the property small plot of land with fruit trees, vegetable garden and poultry house + storage room.
Barn and barn are in local stone but the building dates back to 1960 as well as the garages in the yard.
The house has 26 windows and entrances. On the first floor the fixtures are new and the double glazing also runs along the stairwell (11 new). While the balcony door is still undecided whether to change it with window or door to create an independent access to the p1 from the outside. To you the choice.
The heating on the ground floor is with gas convectors for each room while on the p1 there are the thermosiphons with water controlled by a thermostat connected to a gas boiler on the basement floor. The boiler supplies hot water to both floors. On the p1 there are also two wood stoves, one in the kitchen and the other in the living room that remain.
The electrical and plumbing systems are new in 2014 and in accordance with the law (to be revised the bathroom at p1). A thermal insulation of glass wool has been placed in the attic.
The house is furnished with period furniture and except a few pieces and paintings and furnishings are sold furnished.
The village where the building is located is a closed road so there is no car traffic. After 50 meters the road continues into the woods until you reach the dam upstream of the valley. Walkable in mtb and on foot.
The territory and the consortium and the purchase of the house includes the purchase of a consortium share whose cost is 25 euros / year. The land reclamation consortium works in it to keep the valley in a hydrogeological order.
The gas network is of the village and the expense is a counter. The electricity grid is national -enel- and goes to consumption. The water network is local and goes to the counter. Other service charges is the garbage that goes to home meters is 140 euros a year. The web connection is possible both with satellite and with optical fiber (from 2020). Satellite TV included.
It is sold to the state of fact and in two times to a notary of your choice. A compromise or promise of sale requires half of the sale price and maximum deed within six months the balance is free. The price of the notary is 1500 euros and is not included. There are no brokerage agency fees. The property is stacked as A03 with an immovable income of 536.86
Write me for any information : anna.santopuoli@gmail.com
Additional Details
- Living Space 180 m2
- Lot Size 200 m2
- Furnished No
- Garage Yes
- Central Heating No
- Air Conditioning No
- Garden Yes
- Pool No
Features
- Three flat of house. I live here
- Possibilities other big home restrung farm part building's
- Little garden have fruits plant and henhouse
- The little village is not for machine transite. Street go to forest after village
- Furnishings stay home (without my bed and my personal things)
- In village there is bricklayer and other for resteiling cowshed

