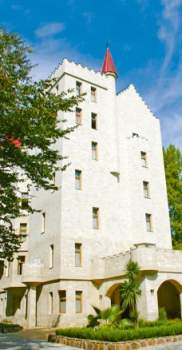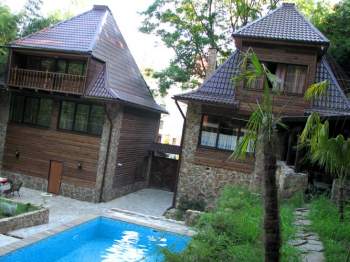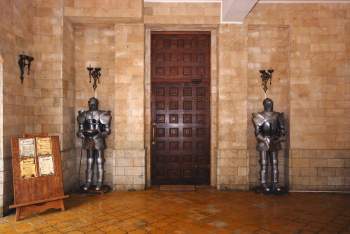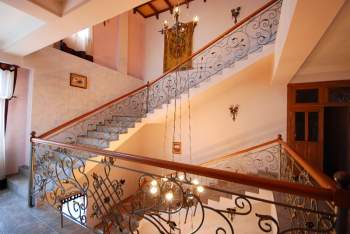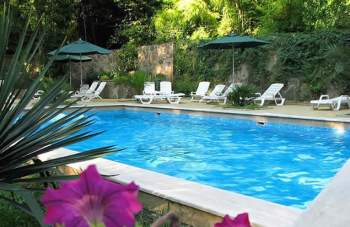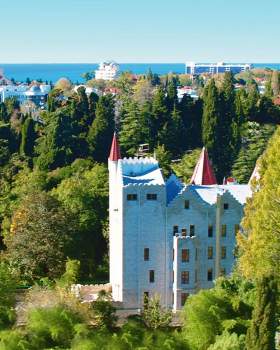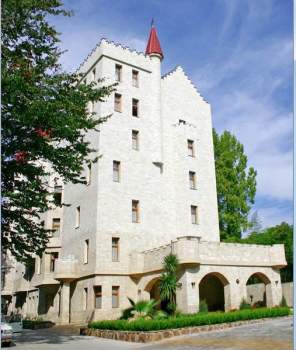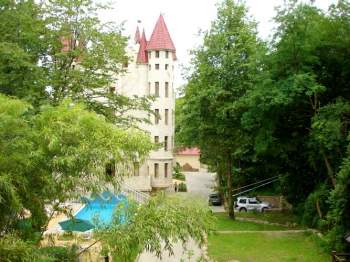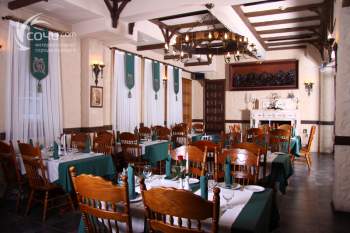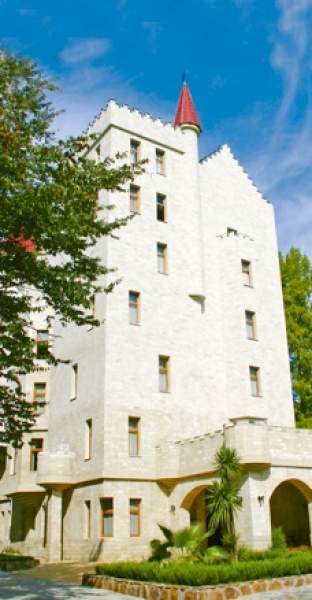Property Description
Hotel complex " Villa Anna "Object is intended for use as a hotel complex with round the clock and year-round work restaurant, sauna, pool table. The hotel complex is situated in the central area of the resort city Sochi, Krasnodar Krai , Russia. There is a new high-tech ski resort «Krasnaya Polyana» in Sochi. Not far from the Hotel the World famous sanatorium complex Macesta with sources of mud and water situated. The Hotel participates in hosting guests for the Winter Olympics Games 2014
1. The complex consists of 3 buildings , two pools , an outbuilding and adjacent
landscaped area. Located in the center of Sochi between the territory of the sanatorium "Moscow" and the national park " Dendrariy ", one side of the site adjacent to the wooded slope , which is part of the municipal park. It takes 7 minutes to get to the beach on foot. Private beach of the pension «EDEM» used for the operation of the complex.
2. Description of land :
- Owned two plots of land area of 7 acres and 16 acres
- Land area of 5 acres is in the process of the adjacent
- Nearest slopes which have complex topography and planted with tall trees, are also used for hotel complex activities .These slopes are the natural barrier of the complex and visually expand the boundaries of the site . This land is in a community property , and if necessary, can be bought as a private property. It is also a natural barrier landscaping is a national park , " Dendrariy" within which is a hotel complex .
3. The main building is building A . Year of operation 2003 , last renovation in 2013 . The total area of 1950 sq.. ( the adjacent technical areas are not included.)
Purpose of building - the main building of the hotel . Number of floors - 7.
Ground floor:
Office accommodation, staff room , a restaurant with 60 seats , an indoor bar, restaurant kitchen space , kitchen pantry , a room of the restaurant staff , guest toilet , toilets for staff , warehouses, kitchens and refrigeration , warehouse hotels, laundry, ironing , shower and toilet maids., two boiler rooms.
Second floor: six rooms , guest toilet , office , outdoor terrace for sport activities
Third floor: six rooms , office suite, linen closet
Fourth floor: six rooms , office suite, office
Fifth floor : Six rooms , storage
Sixth floor : conference hall for 60 seats , two-bedroom loft -style rooms Junior , one two-room suite type , guest wc, four , equipment and laundry storage rooms.
Seventh floor : Suite room , Junior room
Operated roof :
outdoor observation deck - cafe area of 40 sq..
4. The building B. Completion Year 2006.Last reconstruction 2013 year. Cottage "Royal House" the total floor area is 175 square meters. Purpose - Accommodation VIP- groups up to 9 people with a separate kitchen and a private enclosed area.
Ground floor : entrance hall, guest bath , guest toilet , boiler rooms , lounge, kitchen
second floor
Two bedroom , a study room, two-room bedroom for a family with a child , private showers for each bedroom separately.
third floor
two bedrooms with bathrooms , balcony - loggia.
5. The building V. Year of operation 2006 . The last reconstruction in 2013 . The total area of 140 square meters ( boiler room and staff accommodation and a roof part are not included). Purpose of the building : sauna , pool, staff quarters , gym .
- First floor boiler and furnace , steam room , shower
- Second floor : entrance hall , store room , relaxation room, massage , toilet , closed
veranda of 20 sq.m. for the sport.
- The third floor: billiard room , toilet
- Attic floor: warehouse
- Extension - staff room
- Outdoor arbor with columns for the rest ( has a frame for future 3 floor building)
6. Outbuilding. Status - outhouse . An area of 30 square meters. Purpose - Temporary
residence or office. Contains bedroom , living room , shower room . Outbuilding located on campus and used depending on the needs of the owners ( as for the reception and for the negotiations)
7. Security outbuilding. Status - outhouse. Purpose: security room .
8. Large swimming pool - length 11.75 , width 6.55 m, equipped with a back flow disorders,
heating, hydro and Aero jet . Automatic filtration and purification system water.
9. Small pool - length 5.6 , width 3.9 , automatic dispensing of reagents .
10. Canopy . Purpose - summer bar , barbecue , outdoor shower and outdoor toilet
11. Open arbor 53 sq.m. Purpose - meals. Has 20 seats
12. Open arbor 20 sq.m. Purpose - sports, food, has 8 seats
13. Close winter arbor 20 sqm. m 2 pcs. Purpose - sports, food,each has 8 seats.
14. Open equipped playground , a cafe for 35 seats .
15. Open equipped relaxation area with swimming pool.
Technical description of the documents:
1. Object is into operation since 2003. And the 1/10 and 9/ 10 - my family's private property have never been in the ownership of unauthorized persons .
2. Object self-constructed and never belonged to anyone . Heating systems are located in the basement of the building A, these are two gas boilers with extra oil burner in case of disconnection of gas. Two boilers heat water for the main body and the pool.
3. The number of staff varies depending on the season. The average number of 24 employees . The complex resides two employees . Other workers - the people from Sochi.
4. Gardener and caretaker in the state , Home - master - in the state.
5. Elevator , boiler , maintenance , plumber, electrician , pool, computer technician,
- al are serving organizations on a contractual basis.
6. Cellars floor , laundry in the basement , dry cleaning - all contract with a third party
organization.
7. All technical rooms renovated and are in a position suitable for normal operation . There are current repairs and retrofitting of the object every year.
8. No closed garages . Outdoor parking for 15 cars and parking at the building B for 3 cars.
9. All rooms has ventilation and air-conditioning. Wireless internet on site , purification of water in swimming pools automatic, heating is local - gas boiler.
10. Telephone , internet, television - local low voltage network and fiber optics ,
Internet - also wireless network throughout the territory. All rooms are equipped with wired cable networks to the Internet.
11. Security system - a private security agency , has own video surveillance system with the ability to view on-line and recorded 24 hours on the server in all public areas and in all areas.
12. Utilities. Depends on the season and varies twice. Approximately - $ 1,000 water , electricity -900 dollars , gas $ 500 a month.
13. The tax system - 6 % of the gross income. Business has all the necessary documents to conduct business legally at the territory of Russian Federation , and also has all the valid documents confirming the status of a 4 star hotel , a restaurant at the hotel which is working at the time of sale. The company has no obligations to any third parties and to the tax authorities of the Russian Federation. All taxes and other mandatory payments are paid on time.
14. Payment for land is low compared with the turnover of the hotel and it is about two thousand dollars a year. Property tax, as well as payroll taxes are part of the 6 % tax on gross income , which pays the company in accordance with the law of the Russian Federation.
15. The size of the gym area is 60 sq.m. situated on the second floor of the building A, but is not involved as unnecessary. Equipment is partially dismantled and not in use .
16. Lift - Ottis , set in 2010 .
The hotel complex is fully staffed by personnel of autonomous life.
Staff constantly runs training courses on the instructions of the Administration of Sochi and the Olympic committee of the Russian Federation.
Regular staff -24 employees . During the high season, the staff increased to 36 people.
All employees in key positions have the appropriate education and possess a high level of professionalism .
Control of the business is conducted on- line via the Internet , and video surveillance.
Please contact
+79814756319
Mail-to: mobile-mind@mail.ru , suntex@inbox.ru
Additional Details
- Living Space m2
- Lot Size 4538 m2
- Furnished Yes
- Garage Yes
- Central Heating Yes
- Air Conditioning Yes
- Garden Yes
- Pool Yes

