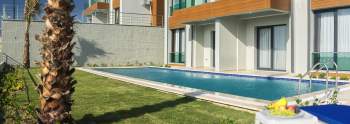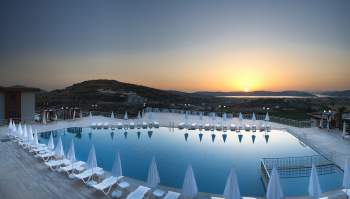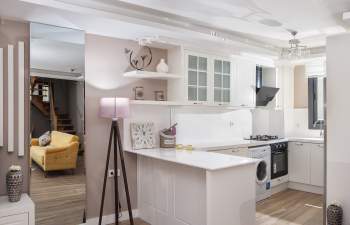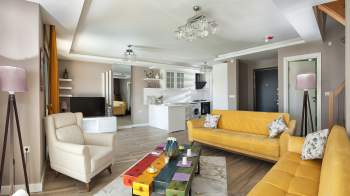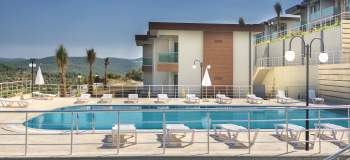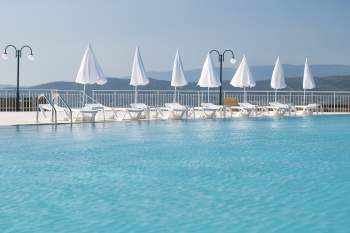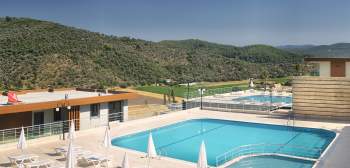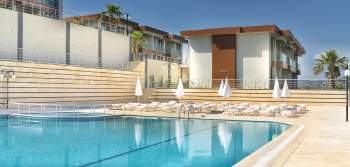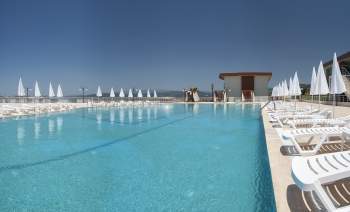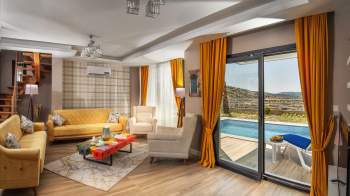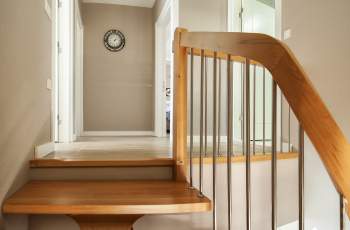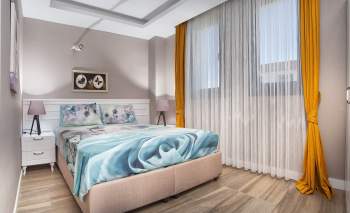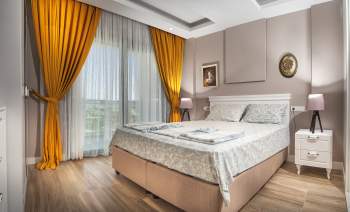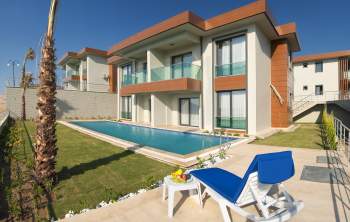Property Description
The Project has 5 shared Swimming Pools, Aqua Park, Restaurant, Cafe, Children's Park, Tennis Court, Basket / Football Field, Car Park, Spa and many other social facilities on our site.Ground Floor :
- The Total area of the villa's floor plan is 300 m2
- The Lounge with an open kitchen has an area of 36.10 m2;
- Bathroom (1) with an area of 3.90 m2
- Entrance with an area of 1.72 m2
- Balcony with an area of 5.78 m2
- The yard has a net area of 235.70 m2
- Private Swimming pool with an area of 48.77 m2
First Floor:
- Bedroom (1) has an area of 11.80 m2
- Bathroom (2) has an area of 3.60 m2
- Bedroom (2) has an area of 11.05 m2
- Bedroom (3) has an area of 8.78 m2
- The Hall has an area of 5.70 m2
- Bathroom (3) has an area of 4.28 m2
- The first floor's balcony has an area of 4.95 m2.
Additional Details
- Living Space 300 m2
- Lot Size 300 m2
- Furnished Yes
- Garage Yes
- Central Heating No
- Air Conditioning Yes
- Garden Yes
- Pool Yes
Features
- Sea View
- Mountains View
- 5 Shared Swimming Pool
- Spa & Massage
- Sauna & Steam Room
- Basketball court
- Tennis Court
- Cafe & Restaurant
- Outdoor Cinema


