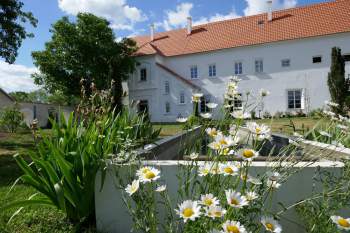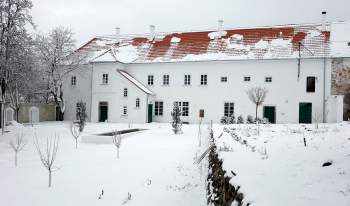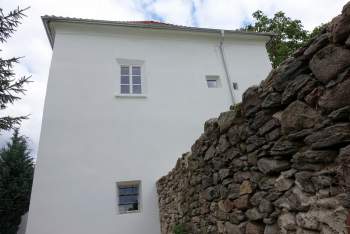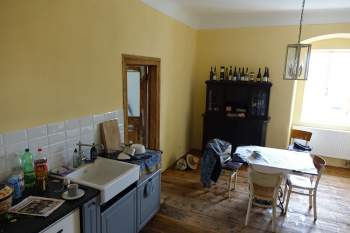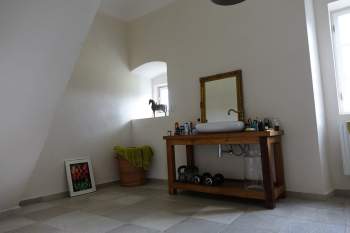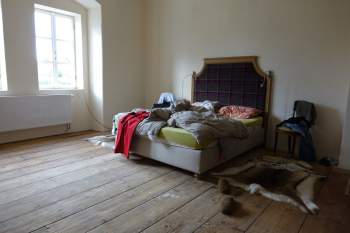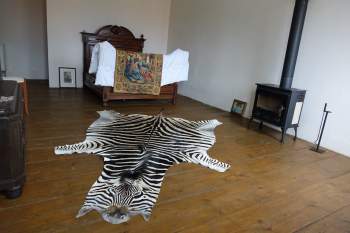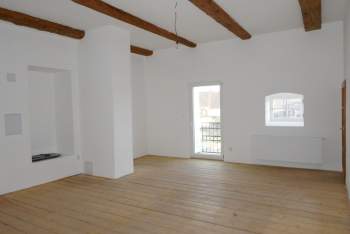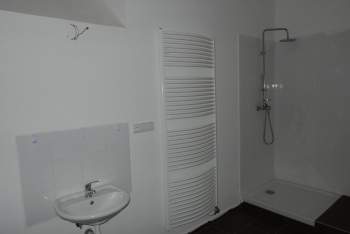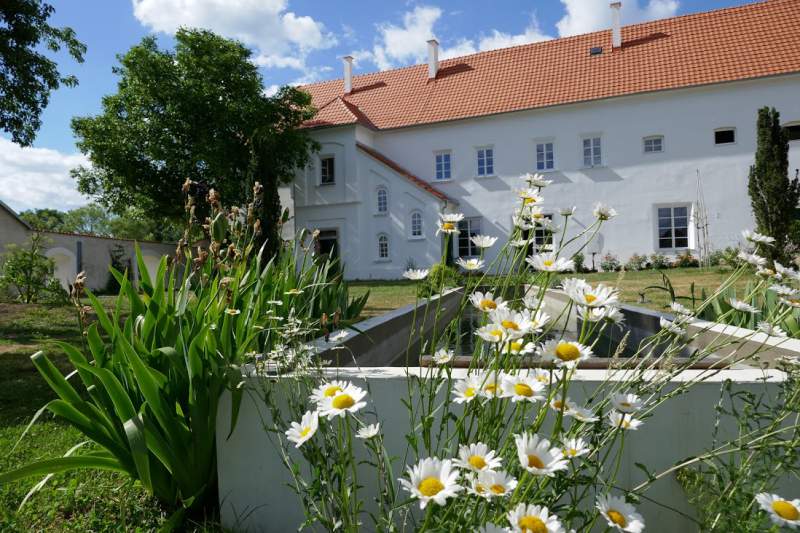Property Description
A former fortress from the 14th century, rebuilt into a Renaissance mansion. During the Renaissance, here was a brewery.The building is after reconstruction, where newly introduced water, sewerage for WWTP, central heating for solid fuels and electricity. The ground floor has five rooms. Direction from the main entrance to the garden: the first room is a boiler room with an automatic boiler, a place for coal and a workshop. There is a water installation, electricity 380, concrete floor. The second room is ready for a kitchen or a bedroom, currently a carpenter's workshop. There is water supply, electricity, basalt pavement. The third room has the largest area - 70m2. There is also electricity, outdoor lighting as well, basalt tiles, fireplace preparation. The fourth room is ideal for a sauna, gym or kitchen. There is electricity, water installation, toilet, washing machine, freezer and brick paving. The fifth room is suitable for a wine cellar, currently there is a garden technique and a warehouse. There is electricity and concrete floors. In the center of the room there is a column and this is the oldest room, which is connected to the remains of the original fortified wall. The rooms have Gothic and Renaissance arches. First floor from the garden entrance: separate flat 2 rooms+kitchen corner. At the time of the farm there was a granary, before it was inhabited spaces. We kept the granary windows. The second apartment with own entrance has two bedrooms. One is a stove, the entrance is through the living room and can be changed to a study. The living room has a new tiled stove. From the connecting corridor there are entrances to the staircase, living room, bedroom, kitchen, toilet and land. The kitchen has access to the bathroom. In the kitchen there is an electric stove and a stove with an exchanger for the bathroom, toilet, corridor and bedroom. The bathroom also has a heater in the floor. Floors are original plank, polished, new standards according to standards, chimneys as well. The windows are larch-proof with double-glazing, all exterior doors. In the garden there is a repaired wall, a newly built well equipped with a Renaissance grille, a metal entrance gate, a newly built decorative water tank, a small pet house and spacious stables with a new roof and a repaired shield. Orientation of the house to the south, on the north side there is one bedroom, kitchen and ground floor cellar with sauna room. The west side of the garden has a terrace over the municipal pond. The terrace was totally repaired, as well as a garden where the terrain was compared, the land and the planting. The total land area is 3,405 m2. The object is secured and monitored by local security. Currently, the object is an managed by lady who lives in the former granary and gives the building a great added value. Around is very nice nature and helpful neighbors.
You can find out more about history in French language at https://fr.wikipedia.org/wiki/Manoir_de_Ko%C5%BEl%C3%AD_u_%C4%8C%C3%AD%C5%BEov%C3%A9, for the current photo, also enter the name from the site of the castles to the search engine. For more information, do not hesitate to contact me.
Additional Details
- Living Space 415 m2
- Lot Size 3400 m2
- Furnished No
- Garage No
- Central Heating Yes
- Air Conditioning No
- Garden Yes
- Pool No

