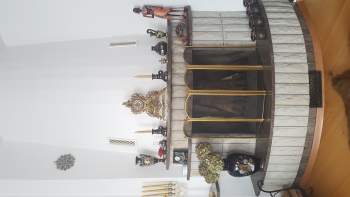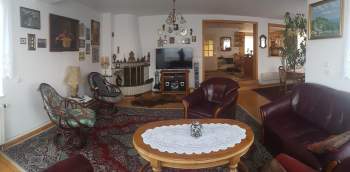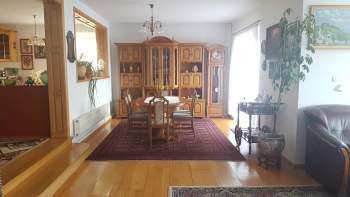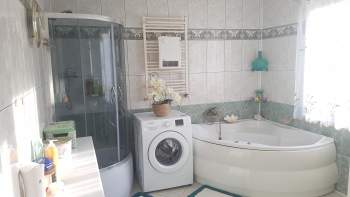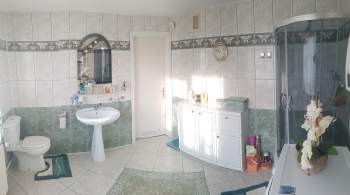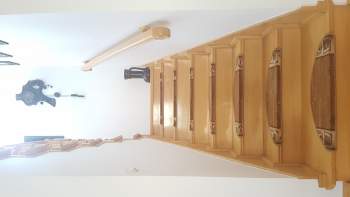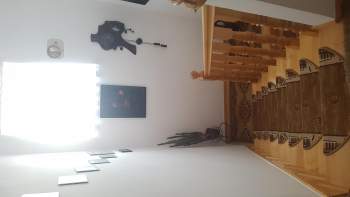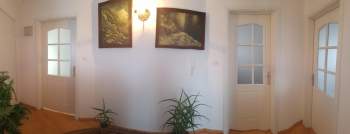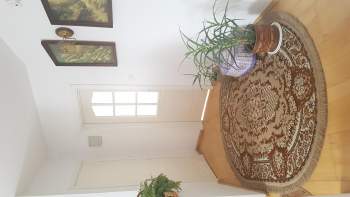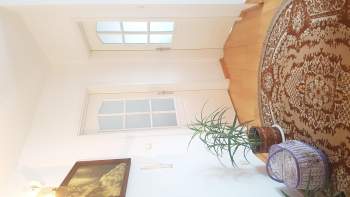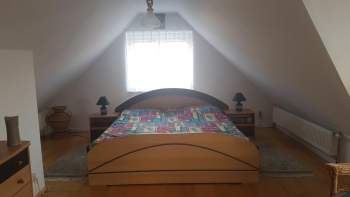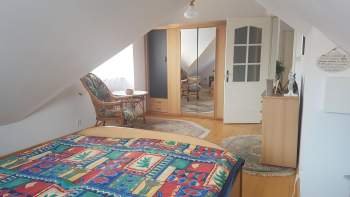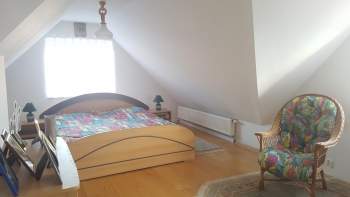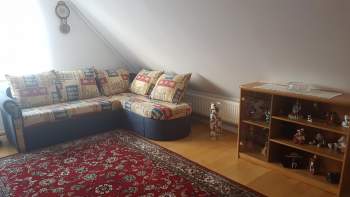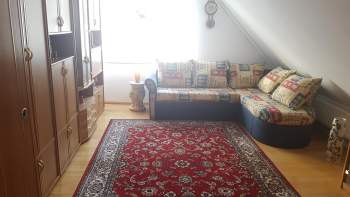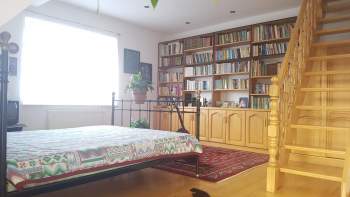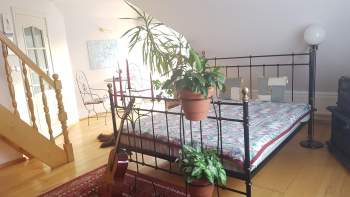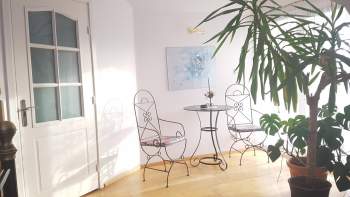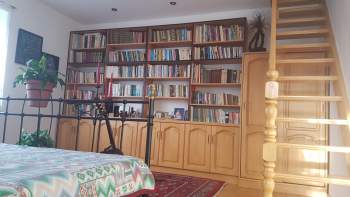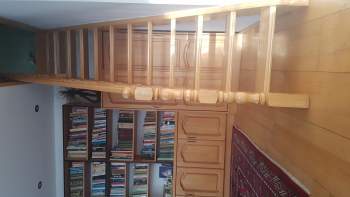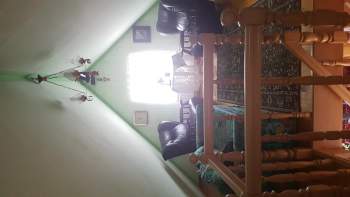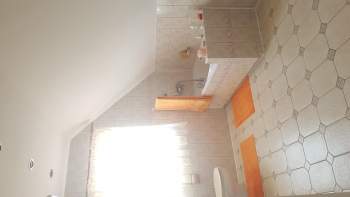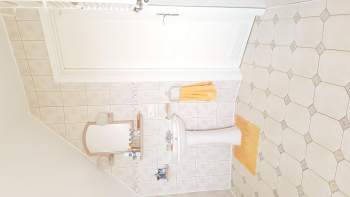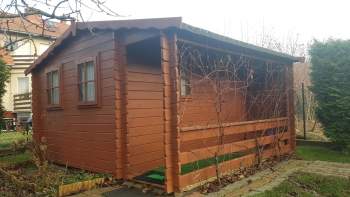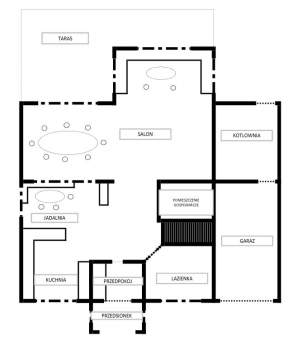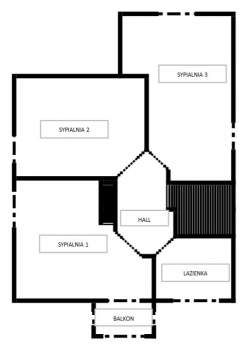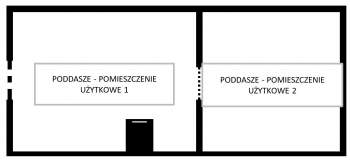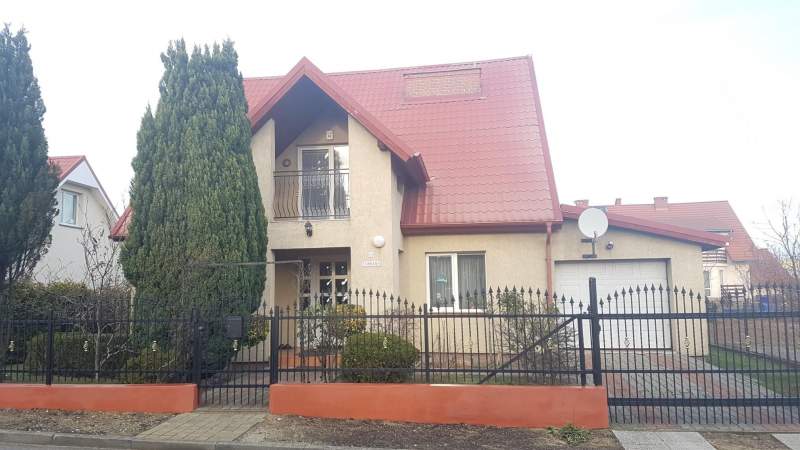Property Description
WHAT MAKES THE PROPERTY STAND OUT:· Although the house is advertised as 3 bedroom, the attic is converted into two additional fully functional rooms making this house a 5 bedroom property
· Location (15 min to the Centre of Gdynia, 10 min to beaches in Rewa and Mechelinki).
· Quiet cul-du-sac neighbourhood (10 houses on the street)
· The gymnasium, swimming pool and leisure centre at a distance of 500 metres
· The spacious living area (open plan living room with fireplace, dining room, kitchen)
· The high standard of finish
· Gazebo in the garden (which turns into a guest lodge in the summer)
Extremely spacious and comfortable detached house, built in the year 1999 with high quality materials (plot size approx. 650m2, House size approx. 240m2). The House is located in a quiet neighborhood in the town of Kosakowo (Puck District) just 10 km from the Kashubian Square (Plac Kaszubski) and ul. Swietojanska (Swietojanska Street) in Gdynia and 5 km from the sandy beaches of Rewa and Mechelinki. The House is located just a short distance from the shops, school, Church, Town Hall and the bus stops in the direction of Gdynia and Rumia, although away from the main street, which allows residents to spend quality family time in the comfort of the sheltered garden. The property is just 500m away from a modern school with a swimming pool, 100m from the kindergarten and nursery, 150m from the bus stops with connections to Gdynia and Rumia, 1000m from the bank, the surgery. Extremely popular Mechelinki with modern fishing pier and Boulevard are also just 10 minutes away by car.
The House is equipped with: hardwood floors in living areas and stairs and balustrades on staircase; tasteful tiles and terracotta in bathrooms; plastic double glazed windows; hand-crafted corner fireplace; wooden, hand-made kitchen furniture.
The property consists of three floors: ground floor, first floor and attic. On the ground floor are located from the entrance: entrance hall with fitted wardrobes Commander (approx. 5.1 m2); spacious bathroom with toilet, bath with jacuzzi and a shower cabin (approx. 9.2 m2); large kitchen with dining area (approx. 17.5 m2); living room with dining area, where you can easily accommodate up to 12 people at the family dining table (approx. 46 m 2), a fireplace and a large seating area. In addition, under the stairs to the first floor there is a utility room, which can be used as a pantry. Outside, on the ground floor there are also: the boiler room (with eco-friendly wood gas burning boiler - "Holzgas") and good size garage (in front of the garage, there is an additional parking space). From the living room you go out to the terrace and to the garden, which features a garden gazebo, which in the summer can be used as a guest room/holiday cottage.
On the first floor there are three bedrooms. Master (about 22 square metres ); guest bedroom (approx. 17 m2), guest bedroom with balcony (approx. 24 m 2). Bathroom with bath (approx. 8m2). In the third bedroom you'll get handmade wooden stairs to the attic (approx. 42 m 2). The attic has two rooms that can be used as extra accommodation, offices or study.
The property is heated by high-performance eco-friendly burning wood stove - ATMOS, ensuring low maintenance and reasonable prices. The House is also equipped with electric heating. For those interested in changing the heating to a gas one, the gas mains are just outside the property. In addition, the property is equipped with electric instantaneous water heater for instant access to hot water.
The property has an extraordinary potential, although the seller shall consider the sale of the house completely furnished, which will allow the buyer to focus on what's important-family life, and not furnishing the new home.
If you would like to find out more, ask for additional photos or arrange a visit to view the House, send an email with a request or call: +44 7932 748 143. You can find more photos here: http://majewska.pl/kosakowo/nagietkowa/dom/58853
Please do NOT contact me with unsolicited services or offers
Additional Details
- Living Space 240 m2
- Lot Size 650 m2
- Furnished Yes
- Garage Yes
- Central Heating Yes
- Air Conditioning No
- Garden Yes
- Pool No

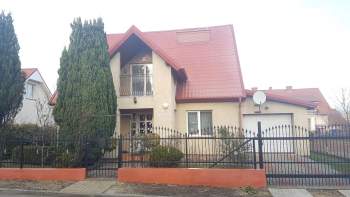
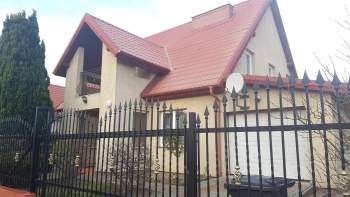
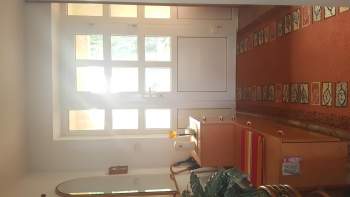
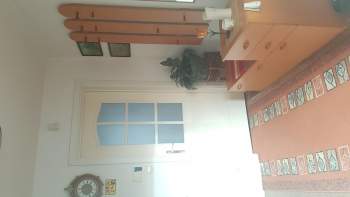
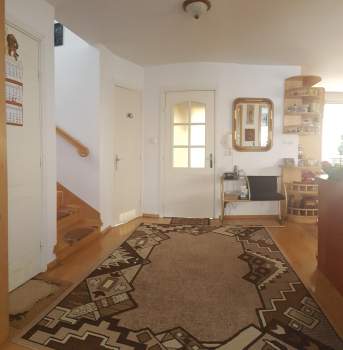
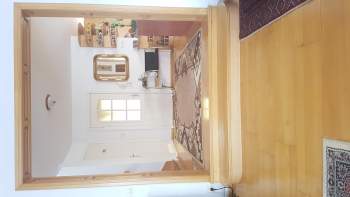
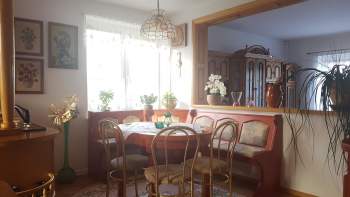
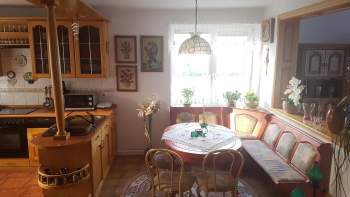
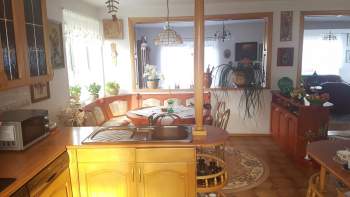
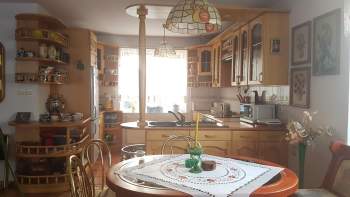
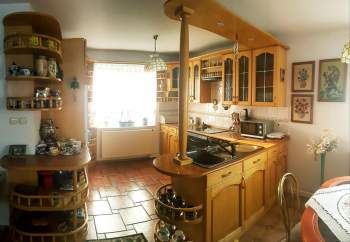
.jpg)
