Property Description
PROPERTY LOCATION:The building is located in the XII. district of Budapest, on the north-eastern slope of the green belt of the district. The main approach is from the Diós arok to the top.
The building was built with maximum utilization of the plot. 4 demanding, maximum equipped flats with underground parking lots, in Mediterranean style design. During the planning program, a building has been constructed that provides a separate garden connection to each living unit, and expresses the close proximity of nature.
To accommodate the three levels, a hydraulic drive elevator was also installed in the stairwell.
CHARACTERISTICS:
The entrance hall of the 170 sqm apartment has a large common living room-dining-kitchen unit with a communal toilet and a wash-basin toilet, where the exclusive garden area and the stone-covered terrace open. At the gallery level, there is a gallery-working room, bedroom, guest room, large bathroom, guest bath and two separate wardrobes in the apartment.
The living room has a built-in, open-door fireplace made of marble. The side walls of the apartment were made of unique marble-based surface finishes, with individual plaster decorative elements, tiffany glass tiers on the gallery level, interior doors made of cherry wood veneer doors and wrought iron railing. The ground floor flooring is a warm Italian ceramic tile, the floor covering is African tropical parquet, and the bath cover is made of natural stone tiles. The roof is glued timber frame with wood finish.
The premises belonging to the building are:
-1. level 50 sqm fitness room and a 87 m2 hunting room with male, female washbasin, fireplace and bar counter. The latter is also suitable for a recreation room or a home theater.
On the ground floor there is a sauna room with a traditional Finnish sauna, an exclusive glass mosaic covered steam room, two showers with hydromassage shower, washbasin and rest area, and 4 parking spaces in the garage.
The area of the apartment together with the other premises listed above:
Total size: 427 sqm
The flat is 170 sqm
Other premises for housing:
- hunting room 87 sqm
- gym 50 sqm
- saunas and rest: 45 sqm
- Storage: 21 sqm
- 4 parking lots at about 54 sqm
TECHNICAL EQUIPMENT:
The MEDITHERM system is used for heating and cooling the apartments, depending on the amount of heat required on the side walls and ceiling. All of the cold floor coverings are solved by underfloor heating.
PARKING:
For parking, there is a garage for 4 cars. The approach is accessed from the Diós árok on foot and by car on electrically heated cobblestones. The system is equipped with heat and humidity sensors to ensure that the heating only works when cold and humidity are present at the same time.
Additional Details
- Living Space 170 m2
- Lot Size 427 m2
- Furnished No
- Garage Yes
- Central Heating Yes
- Air Conditioning Yes
- Garden Yes
- Pool No

.jpg)
.jpg)
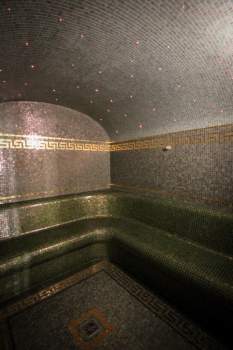
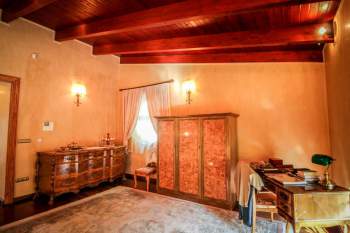
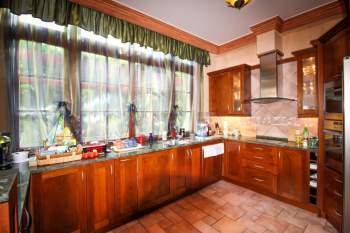
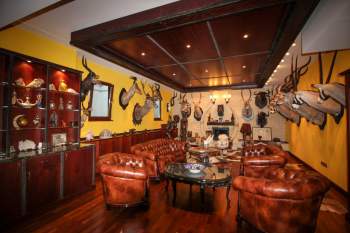
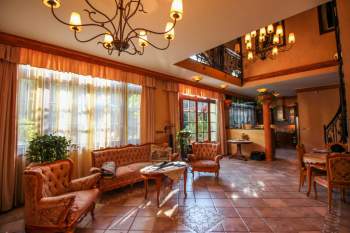
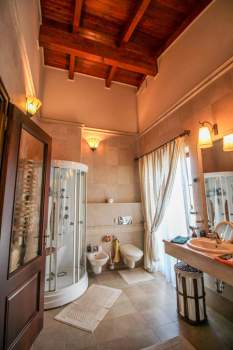
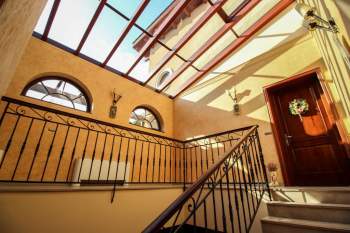
.jpg)
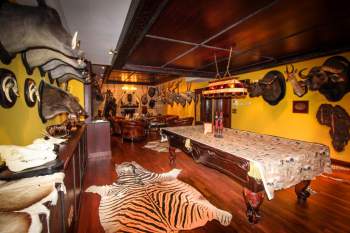
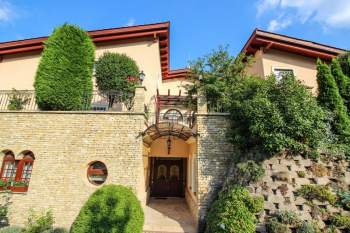
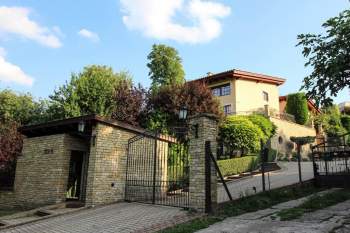
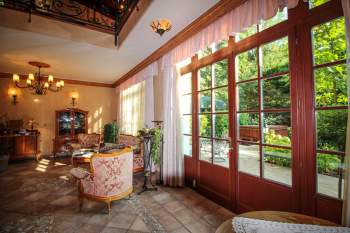
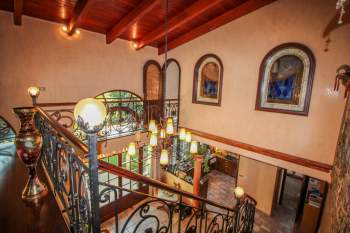
.jpg)
.jpg)
.jpg)
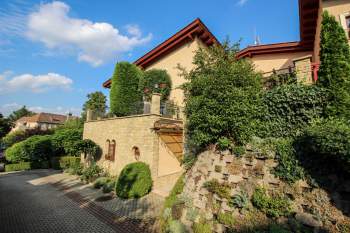
.jpg)