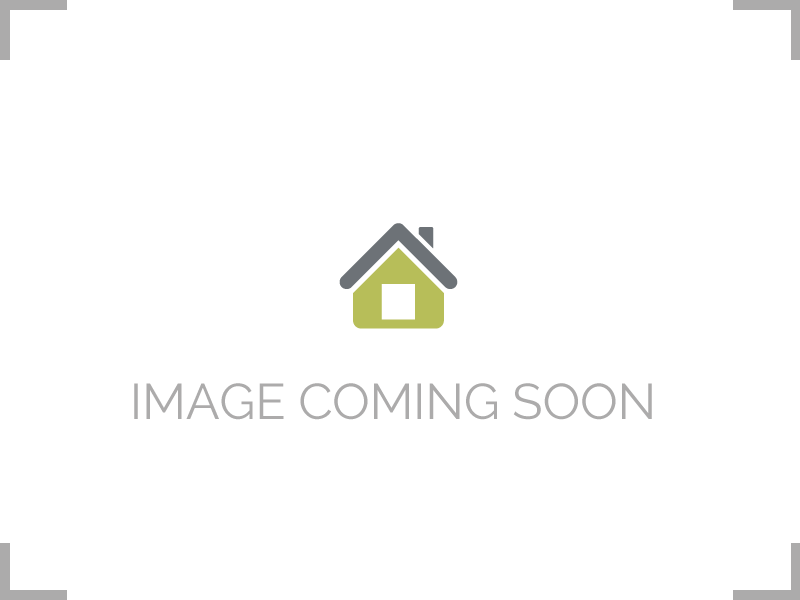Property Description
Basement: 41.57sqm(technical room+closet) with acces from inside and outside.Ground floor: 66.83sqm (lobby, toilet, dressing, open kitchen, living)
Floor: 68.65 (two bedrooms each one with bathroom and direct acces from the bedroom, one closed balcony)
Attic: 66.12sqm (one bedroom and a bathroom)
Courtyard: 61sqm (decorated with green space and parking concrete platform)
Year of construction: finalized in 2010
Description of building:
- Foundations of plain concrete and reinforced concrete;
- structure: brick bearing masonry elements reinforced concrete, stones, pillars and beams (or mixed structure)
- Floors: concrete
- Roof: fireproof wood framing antisepted with colored concrete roof tiles
- Exterior joinery PVC Rehau wenge, glass windows
- Stairs: beech wood staircase railing and handrail Beech
- Floor: hallway, sanitary rooms, hallways, open area: Cal. tiles, parquet oak horse. I, in living rooms and in living
- Boiler boiler 200 l
- two solar panels
- Fencing: fence and wrought iron gates
- Air Conditioning: In bedrooms and in living (4pieces)

