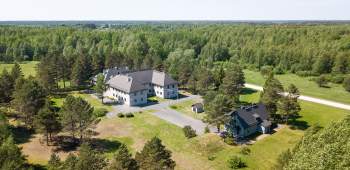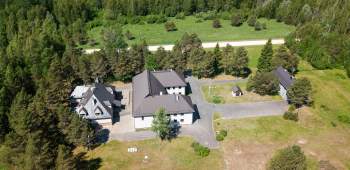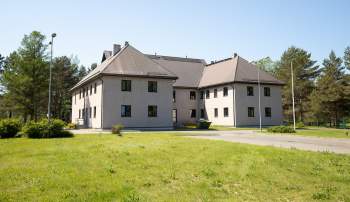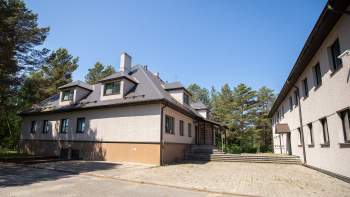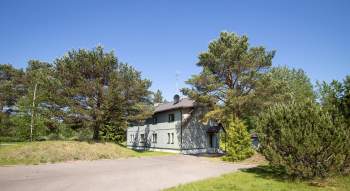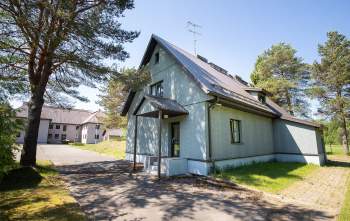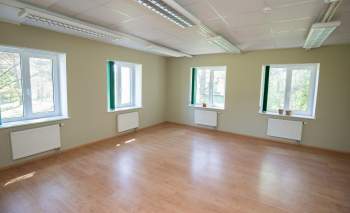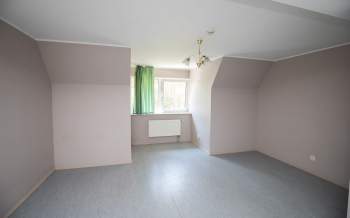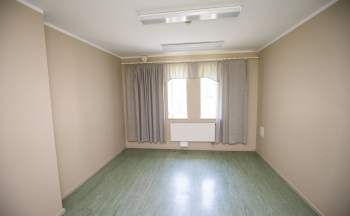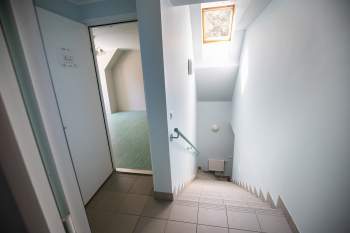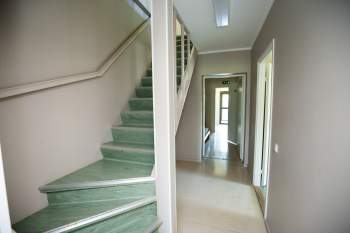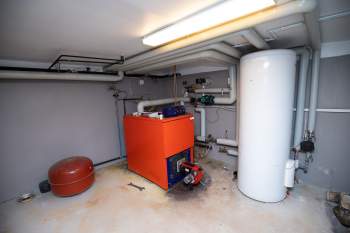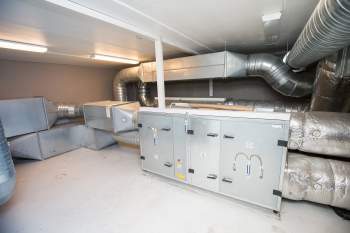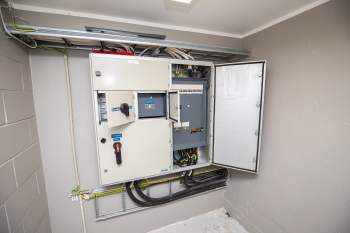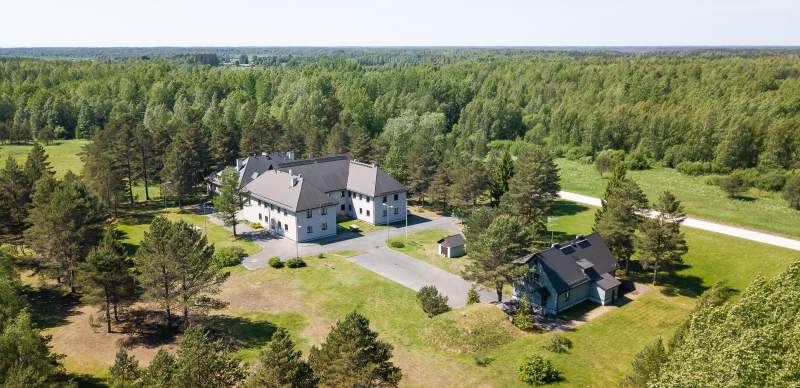Property Description
Total area 1 831 m², real estate, stone houseAdditional information: electricity, cellar, water, furniture possible, walk-in closet, bore well, separate entrance
Bathroom: shower, ventilation, swimming pool
Heating and ventilation: furnace heating
Communication and security: Internet, security door, locked staircase, fenced
Surroundings: roads in good condition, near the lake
Ideal for a nursing home, holiday home.
The buildings and facilities have received a permit for use on April 18, 2000. and and in good condition. The property is located in Jaama village, Illuka municipality on 2.14 hectares and is surrounded by 588 fences. Distance from the city of Jõhvi 45 km, from Lake Peipsi 5.0 km and has good access.
1.Accommodation building No. 1 with a total area of 664 m2 (full basement, 1st floor and attic)
Basement technical rooms, storage rooms, 1. upstairs rooms, cabinets, lounges, dining room, kitchen and penthouse accommodation)
The building can accommodate up to 40 people.
2.Accommodation building no.2 with a total area of 188 m2 (1st floor and attic)
The building was used as a staff building, with accommodation rooms on the attic and offices on the first floor. Up to 16 people can be accommodated in the building with little reconstruction. Next to the building there is a basement with a total area of 34.2 m2.
3. 3rd floor of the accommodation building no.3 in progress, with a construction area of 690 m2, useful area 979 m2.
The building has new windows, insulated, the walls are covered with a facade slab, the roof is profiled. The last works took place in September 2001, the internal works have not been completed.
According to the project, 2 floors are planned for the building, but it is possible to build a attic floor for the rooms and with it the total area would be at least 1600 m2. The building can accommodate up to 70 people.
4. Bore well H-119 m with sanitary zone 50 m, water main 217 m, plastic fire water tank 50 m3. The water treatment equipment is located in the basement of the 1st building.
5. Boiler house with a capacity of 180 kW and a fuel tank in the basement of the 1st building and an underground heating pipeline with pre-insulated pipes for 240 other buildings.
6. Sewerage line 220 m, grease trap Fertil R-1.2, overflow pump Sarlin 760-1, cleaning equipment MIT -90 with bioload.
The complex receives power supply from the Station substation with 2 * 0.4 kV cables, main protection 160A.
All facilities are modern and licensed.
Because the communications are local, they do not have high operating costs and fees. All buildings have a similar exterior finish and tones and are compatible with the surrounding pine forest. The plot has space for walking and recreation areas, the paved roads are a total of 365 m2.
The buildings were built by AS Merko
For any request you welcome to contact me:
Kristo Kalvistu
Phone: +3725164685
E-mail: kristo@k-kummid.ee
KK-Rideen OÜ
Additional Details
- Living Space 1831 m2
- Lot Size 21400 m2
- Furnished No
- Garage No
- Central Heating Yes
- Air Conditioning No
- Garden Yes
- Pool Yes

