Property Description
Boutique Hotel,excellent state, with 22 rooms(cap.48 people),in the last stage of construction,in the most scenic and well-known area in Romania(Near Dracula's Castle)by a river( named ""Turcu""),unique design;the building is made of reinforced concrete in 2009 and has 5 bathrooms finished with Travertin mozaic,tubs,sinks etc.,interior walls are finished,thermic installations are finished,electric installations 70% finished ,.Property includes:22000 m2 land of which 14000 is forest,restaurant capacity 90 pers.,pool capacity 260 m3 and sunbed area 60 people,terrace with wonderful view capacity 110 pers,,a separate building designed as a pub (110m2 usable surface and 40 m2 basement with the purpose of a wine cellar-stonewalls of 1m),separate building for workers and thermic installations,roofs with Velux electric mansards,15 m thermal isolation with stone wool.The restaurant kitchen has : a fat separator,270m2 earthenware +tiles with state of the art electrical systems with protection for workers.The restaurant and the pool bar are equiped with ventiloconvectors for heating.The Hotel has windows state of the art systems and the restaurant has sliding doors(windows).The pool has a filter system,illuminating system and heating system connected to the thermic installations so that the water temperature reaches 28 degrees,even in november.The restaurants'terrace is placed on hard stone walls between the river and the building,on a massive rock at a height of 6 meters above ground,with a breathtaking view.The stonewalls are contructed old style,1m thick at the base and 80 cm at a height of 7m with iron reinforcement,on reinforced concrete beans of 1,2 m/1,2m.The land is on a slope (hill) and the hotel is constructed on steps,so that the reception is at the front and the back of the hotel is under ground level.At the first floor there are the terrace,restaurant in the front face,and the back is also under ground lever.3 walls of the restaurant are with sliding doors(windows).At the second floor there are 5 rooms ,the pool bar and the pool(at the back of the building,facing the forest,at the ground level.The other fools are strictly for rooms and maintanance rooms.The hotel has a total of 26 spaces for bathrooms.The pub(separate building on the hill) has a basement,ground floor and first floor-it is finished and habitable.The property is equiped with ecological wastewater treatment plant with a capacity of 150 people,but the building can be connected to the public sewerage network. The gasification Boiler is on wood,the water boiler has a capacity of 3m3. For further details please contact : buzametdiana@yahoo.com ;Tel. 0040759163277
Additional Details
- Living Space 1970 m2
- Lot Size 22000 m2
- Furnished No
- Garage No
- Central Heating Yes
- Air Conditioning No
- Garden Yes
- Pool Yes

.jpg)
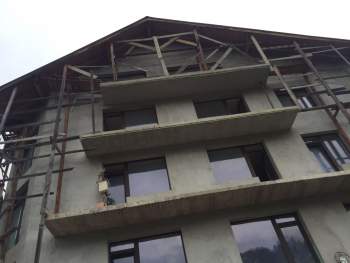
.jpg)
.jpg)
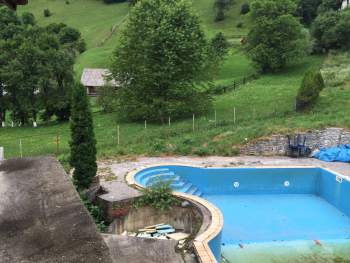
.jpg)
.jpg)
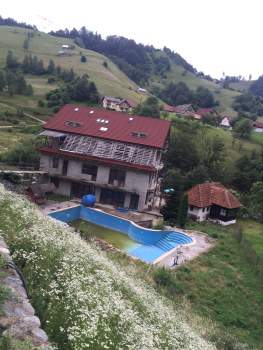
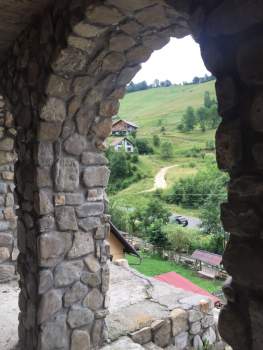
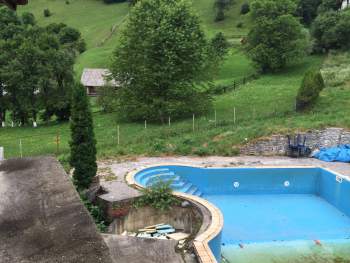
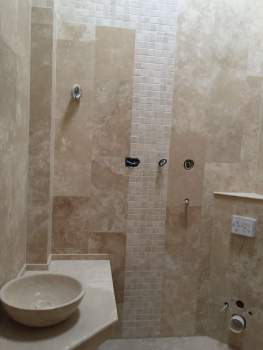
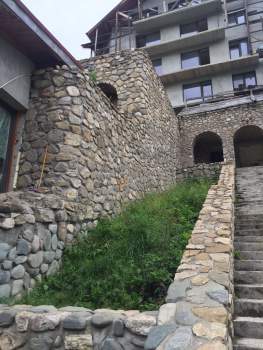
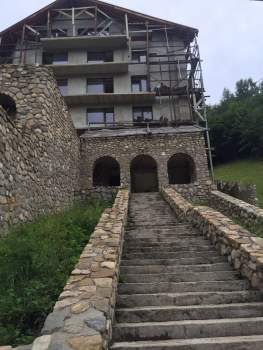
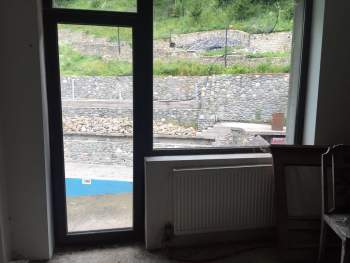
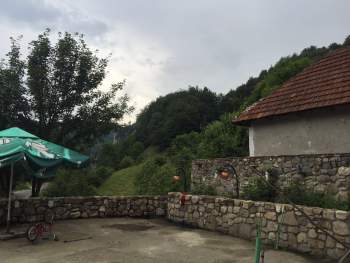
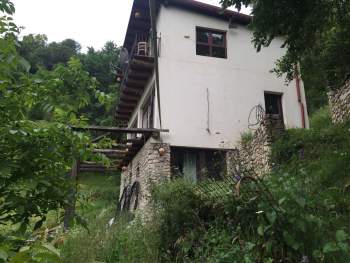
.jpg)