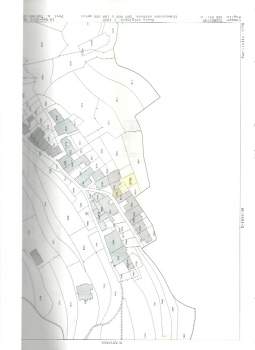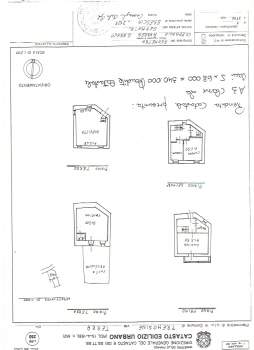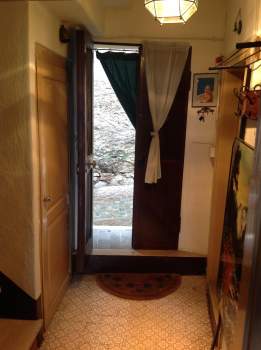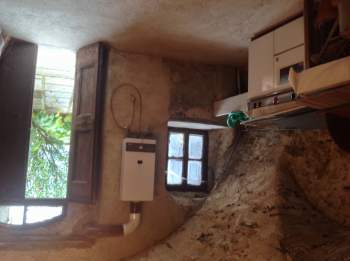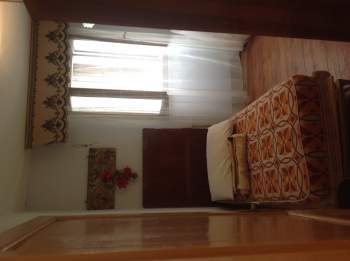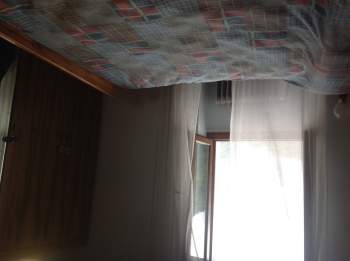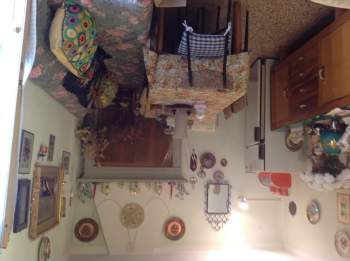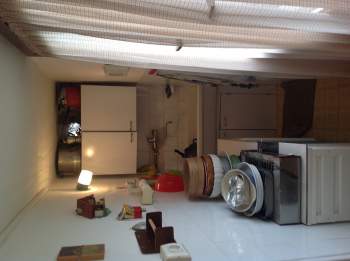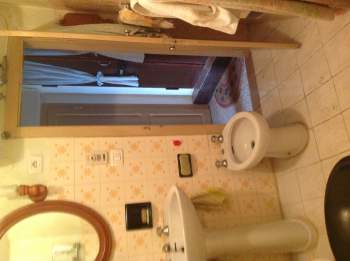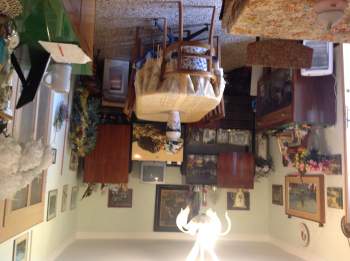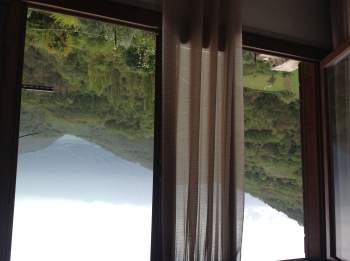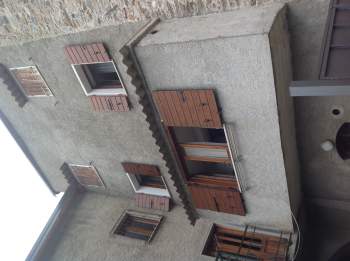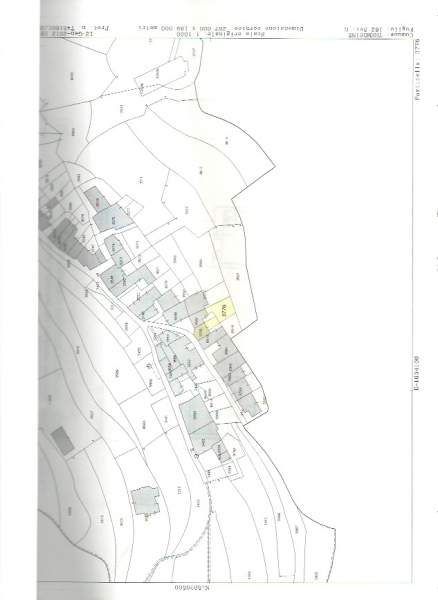Property Description
The property is represented by an old building for residential use consisting of a large basement, where it finds a room intended for use as a cellar, with a small bathroom attached, consisting of a sink and shower; from the ground floor where there is the entrance hallway, a bathroom, a living room and a small kitchenette. The flight of stairs leading to the first floor where there are two bedrooms; finally you enter with a ladder to a room on the second floor used as a floor, but with habitable heights. The basement floor is accessible only from the outside via a private courtyard. Structurally, the property has stone foundations with a chin thickness of 50 cm, floors and a wooden roof with a roof covering in tiles. Externally it is finished with painted semi-civil plaster, for the street facade with yellow color. The property has a view of the valley and you can see a glimpse of the lake, also on the side you have a view over a large part of the hamlet of Sermerio. Furthermore, from the property courtyard you can access the vegetable garden, which can be cultivated as an orchard. The surface of the house is approximately 70 sq m + 35 sq m attic, 35 sq m basement and 110 sq m the courtyard / vegetable garden.Additional Details
- Living Space 250 m2
- Lot Size 70 m2
- Furnished No
- Garage No
- Central Heating No
- Air Conditioning No
- Garden Yes
- Pool No

