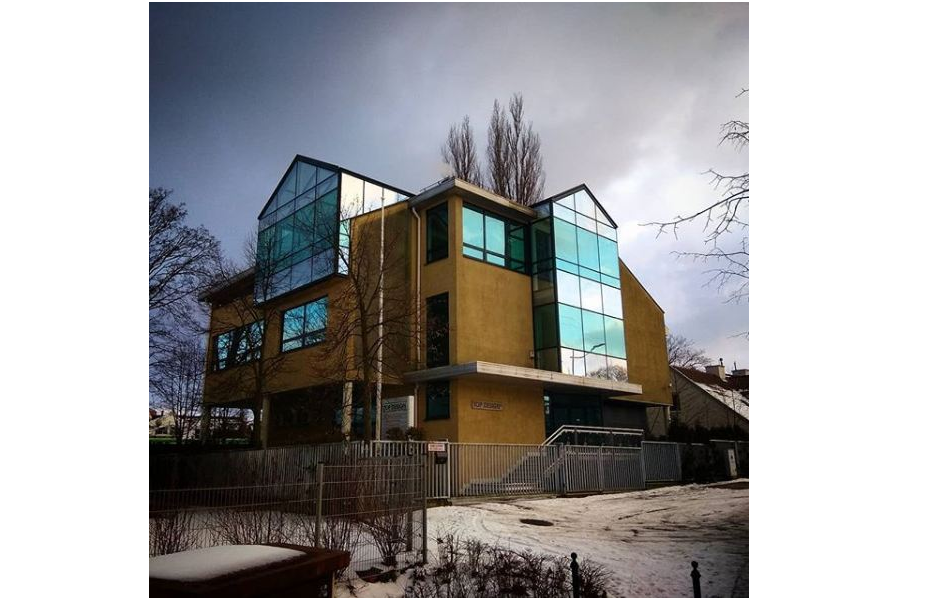Property Description
Independent office and service building located in Sopot (seaside) )at Lesna Street in close proximity to the main communication route of the Tri-City - Aleja Niepodleglosci. The investment was built in 2001, a four-storey building with whole area of 950 m2. The ground under the building has 660 m2.The main entrance is located on the ground floor with an office and exhibition room and a social room with an area of 151 m2. On the first floor there are 5 office and exhibition rooms with an area of 222 m2 and two toilets. Attic with view for Baltic Sea has an area of 209 m2 has 3 separate rooms (92, 96, 21 m2) and a mezzanine (52 m2). At level 0 there are technical and utility rooms with a sanitary room with a total area of 177 m2 with exit for the green patio,
Brick building, insulated with a multi-pitched roof. Aluminum window joinery with large glazing and with vertical blinds. Rooms with the possibility of free arrangement equipped with air conditioning, computer network and high speed Internet access. The building has an alarm and fire alarm system.
The object is located 0.8 km from the PKP Sopot railway station.
An ideal place for a developing company.
Additional Details
- Living Space 950 m2
- Lot Size 660 m2
- Furnished Yes
- Garage No
- Central Heating Yes
- Air Conditioning Yes
- Garden Yes
- Pool No

