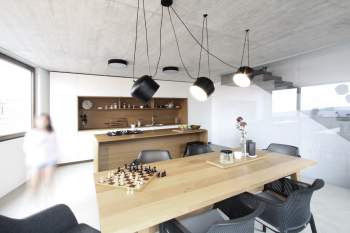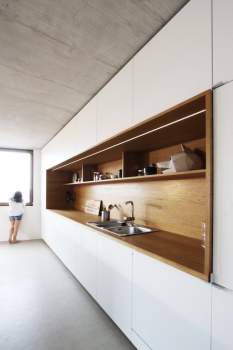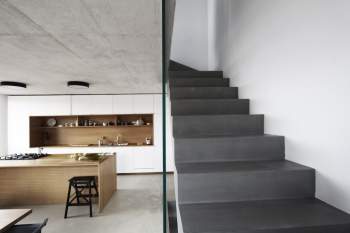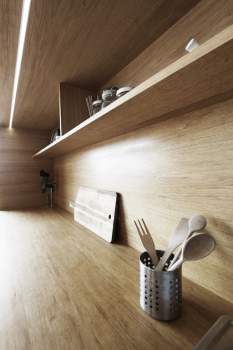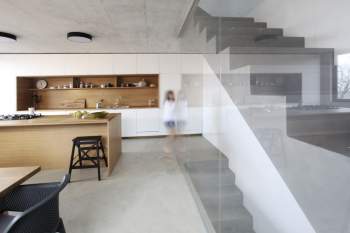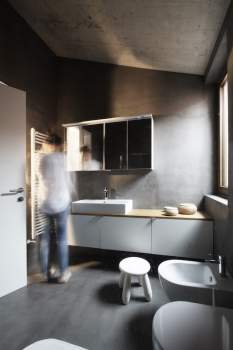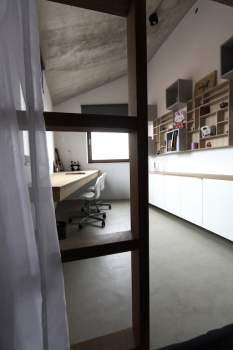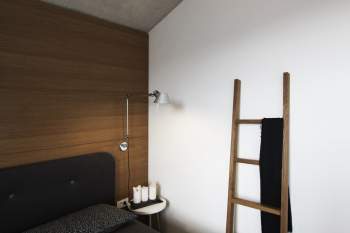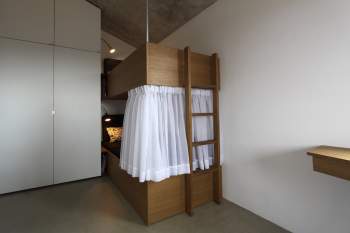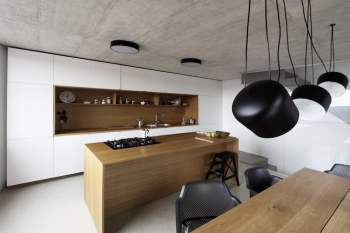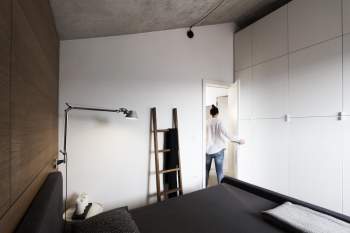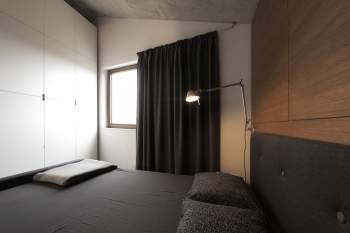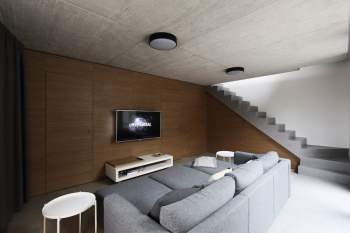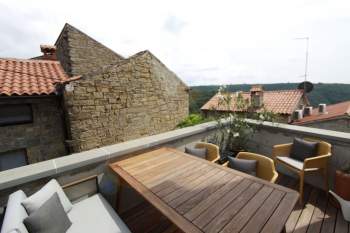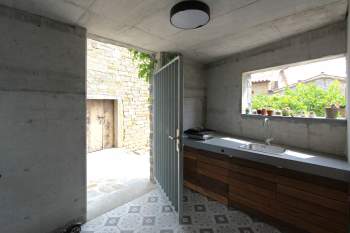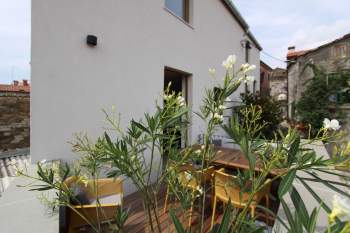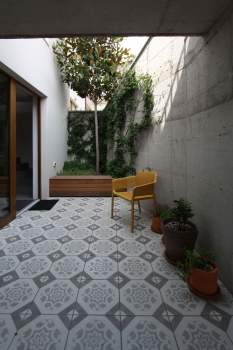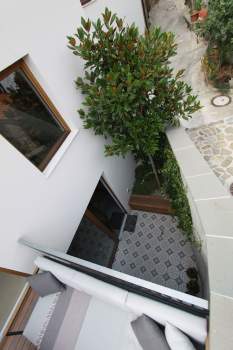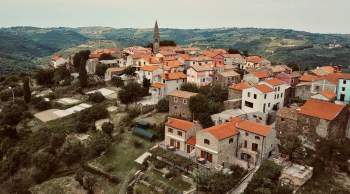Property Description
A house for a family of four located in old town center of Padna, south sunny side with an open view of the valley and the sea in the distance. Construction year 2017, 121 square meters.The access to the house consists of an enclosed atrium that functions as an extension of the living room on the ground floor. A bathroom, utility and storage space are located behind a wooden coated wall containing three hidden doors and that ends in the form of a closet under the stairs. The centre of the house is held in an open space on the first floor consisting of a kitchen and dining room, and a terrace. The stairs are divided by a thin glass wall that further emphasize the openness of the space. A large window grants the space enough light throughout the whole year and offers views of the valley and the sea back in the distance. Smaller windows open on the street framing nearby stone houses. The attic helds two bedrooms and a bathroom conceding its inhabitants privacy and a space to retreat.
The house is completely new, built in 2017 - from the foundation to the top. All the surfaces are natural, the exposed concrete of the floor and ceiling resemble the look and feel of local stone, the remaining walls are white. Oak, as a traditional wood, was the choice for the furniture and all the remaining details.
The house has floor heating connected to a air source heating pump and air-conditioning, fibre optic internet.
The house comes with a private garage 25m from the house. It has two parking lots.
Additional Details
- Living Space 121,1 m2
- Lot Size 67 m2
- Furnished Yes
- Garage Yes
- Central Heating Yes
- Air Conditioning Yes
- Garden No
- Pool No
Features
- 121,1m2, 2 bedrooms, 2 bathrooms, terrace
- old town center, souther side
- garage 2 parking lots
- 5km from the sea
- new - construction 2017
- completely furnished
- heating pump, floor heating, air conditioning, optic fibre internet
- 15minutes from bighger towns (Koper, Portoroz, Trieste - IT)
- idyllic countryside, sea view in the distance

